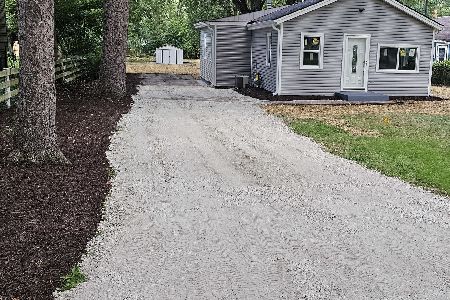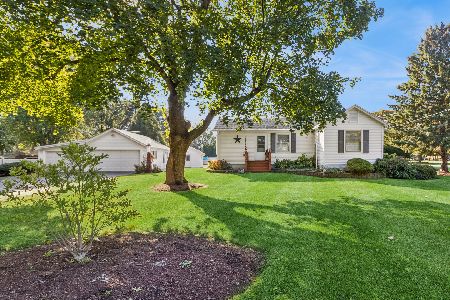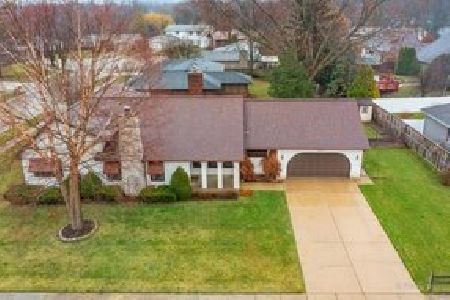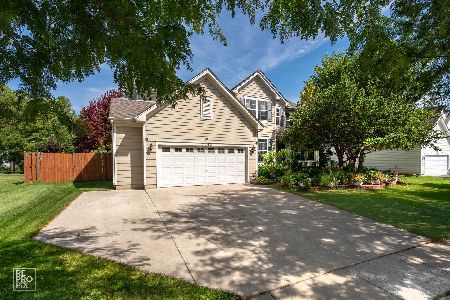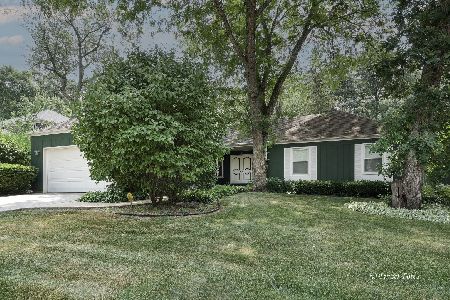11N302 Gale Street, Elgin, Illinois 60123
$180,000
|
Sold
|
|
| Status: | Closed |
| Sqft: | 1,296 |
| Cost/Sqft: | $146 |
| Beds: | 3 |
| Baths: | 2 |
| Year Built: | 1930 |
| Property Taxes: | $3,152 |
| Days On Market: | 1663 |
| Lot Size: | 0,70 |
Description
Graciously sized 3 bed / 2 bath detached single providing numerous opportunities for the next owner! The house is nestled on .697 acres and is surrounded by large trees and wildlife. This home can easily be used as a single family home or to accommodate extended family with the second level kitchen and exterior access. The first floor has 2 bedrooms, a full bathroom, a large kitchen, and a generously sized family room. The second floor has one large bedroom, a large closet, an expansive living room AND a kitchenette. The second floor has access from the main level and has outdoor access via backyard staircase. Relax and unwind on the second story deck that has room for outdoor grilling and leisure. The second floor bedroom is large and can be used as the primary bedroom of the property if used as a single family house. Truly unlimited opportunities! This home is right by Hawthorne Hill Nature Center and offers a LARGE peaceful lot to relax and unwind. The property is minutes from shopping centers, close to Randall Road and Route 20, and is equipped with many recent updates! Exterior paint (2020), Brand new septic system (2019), Furnace (2017), Water Heater (2018), Basement drainage tiles (2018), Sump pump (2018), Roof (2015), Well pump (2015) and a water softener rented for $15/month. Large, unfinished basement for plenty of storage too! Have the peace of mind with all of the updates and move right in! Email listing agent with any questions. Offered AS-IS.
Property Specifics
| Single Family | |
| — | |
| — | |
| 1930 | |
| Full | |
| — | |
| No | |
| 0.7 |
| Kane | |
| — | |
| — / Not Applicable | |
| None | |
| Private Well | |
| Septic-Private | |
| 11020268 | |
| 0616327008 |
Nearby Schools
| NAME: | DISTRICT: | DISTANCE: | |
|---|---|---|---|
|
Grade School
Hillcrest Elementary School |
46 | — | |
|
Middle School
Kimball Middle School |
46 | Not in DB | |
|
High School
Larkin High School |
46 | Not in DB | |
Property History
| DATE: | EVENT: | PRICE: | SOURCE: |
|---|---|---|---|
| 20 Aug, 2021 | Sold | $180,000 | MRED MLS |
| 27 May, 2021 | Under contract | $189,000 | MRED MLS |
| — | Last price change | $199,900 | MRED MLS |
| 5 Apr, 2021 | Listed for sale | $215,000 | MRED MLS |

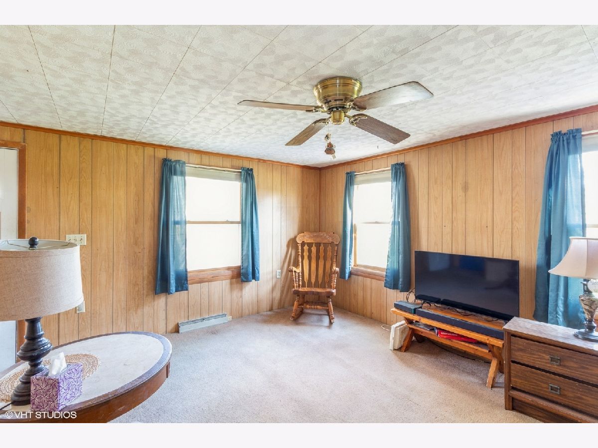
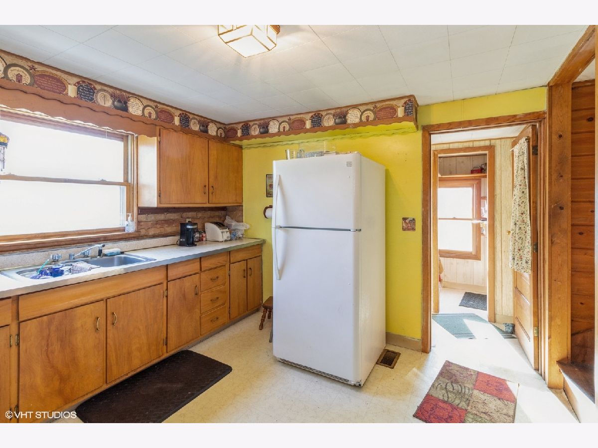
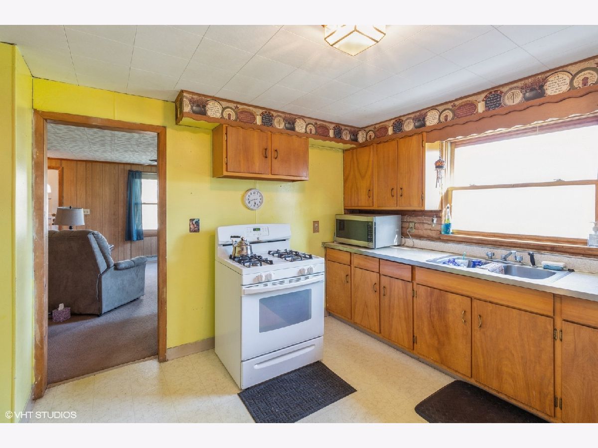
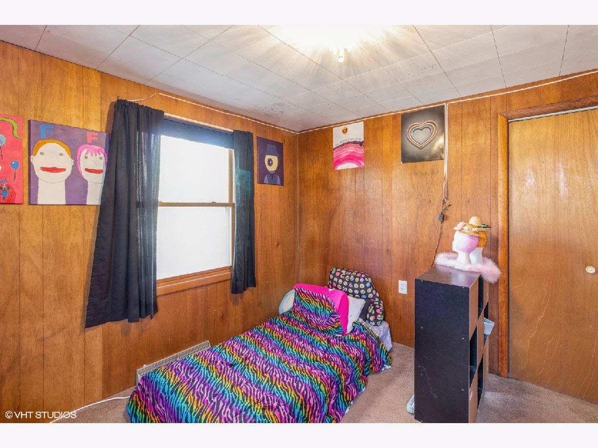
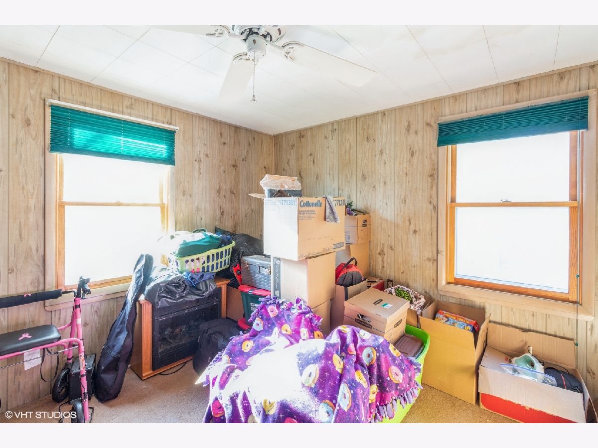
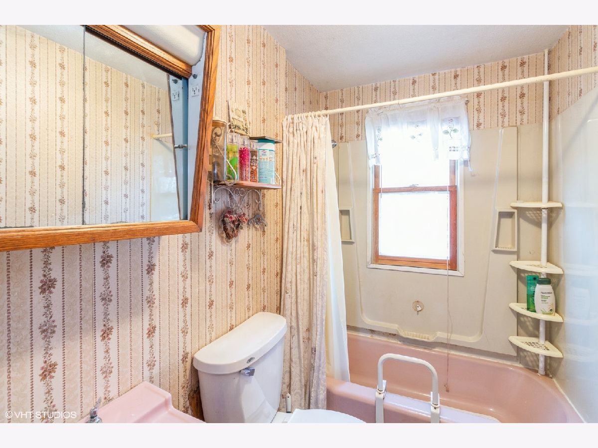
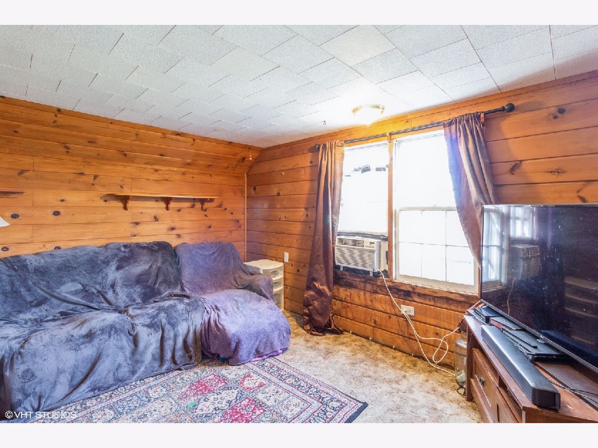
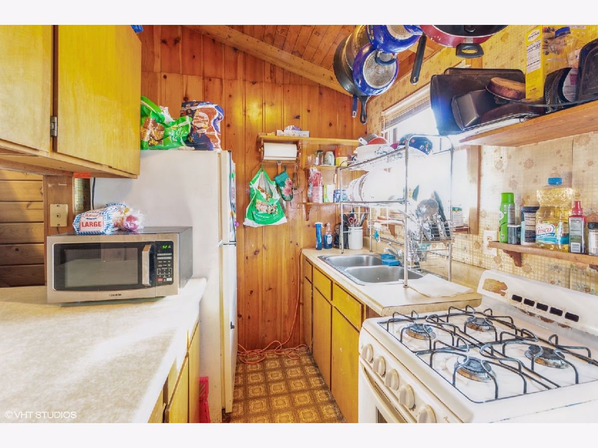
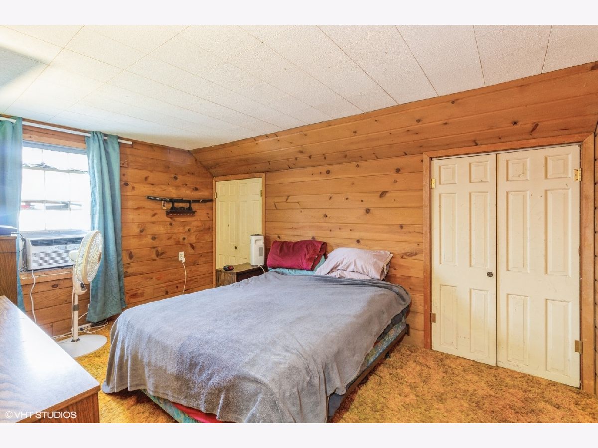
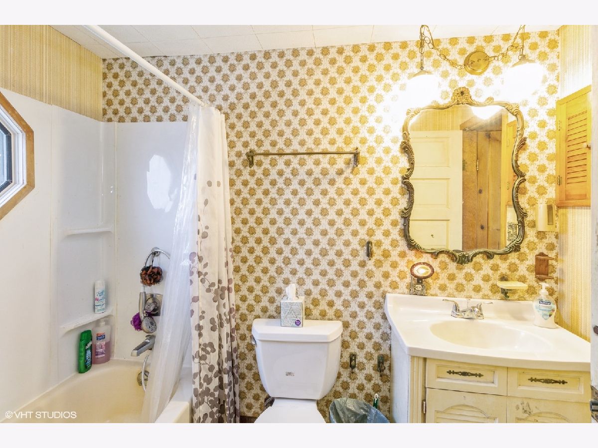
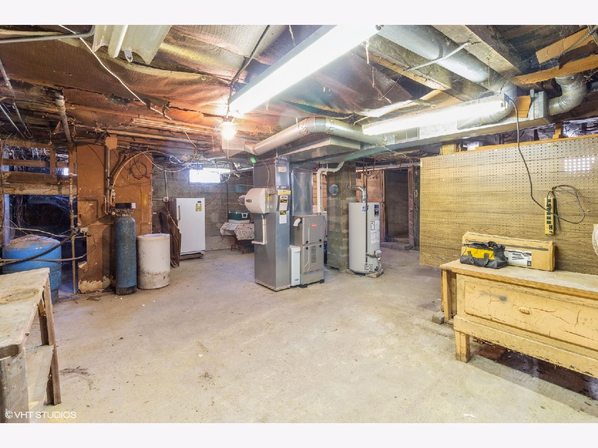
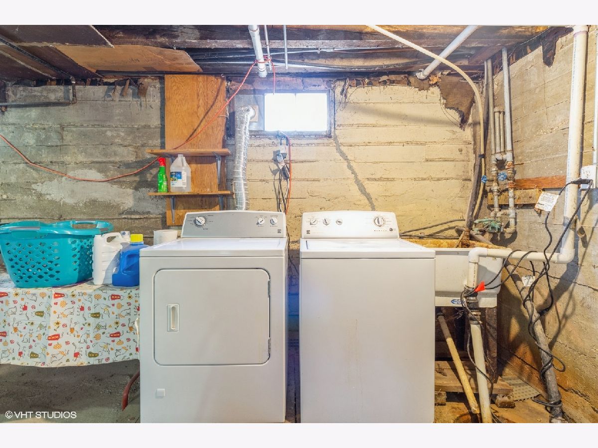
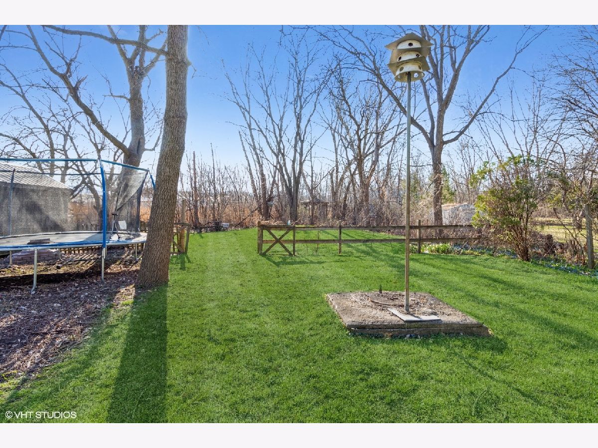
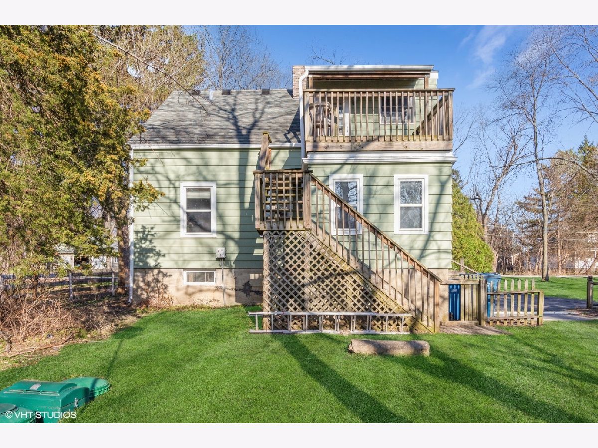
Room Specifics
Total Bedrooms: 3
Bedrooms Above Ground: 3
Bedrooms Below Ground: 0
Dimensions: —
Floor Type: Carpet
Dimensions: —
Floor Type: Carpet
Full Bathrooms: 2
Bathroom Amenities: —
Bathroom in Basement: 0
Rooms: Kitchen,Other Room
Basement Description: Unfinished
Other Specifics
| — | |
| Concrete Perimeter | |
| Asphalt | |
| Deck | |
| Irregular Lot | |
| 100X301X100X301 | |
| — | |
| None | |
| First Floor Bedroom, First Floor Full Bath, Some Carpeting, Some Window Treatmnt, Drapes/Blinds | |
| Range, Microwave, Refrigerator, Washer, Dryer, Water Softener Rented | |
| Not in DB | |
| — | |
| — | |
| — | |
| — |
Tax History
| Year | Property Taxes |
|---|---|
| 2021 | $3,152 |
Contact Agent
Nearby Similar Homes
Nearby Sold Comparables
Contact Agent
Listing Provided By
@Properties

