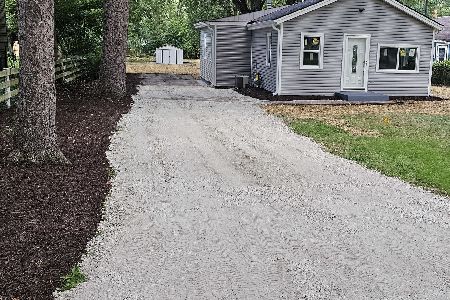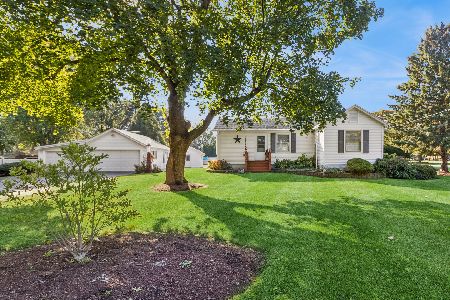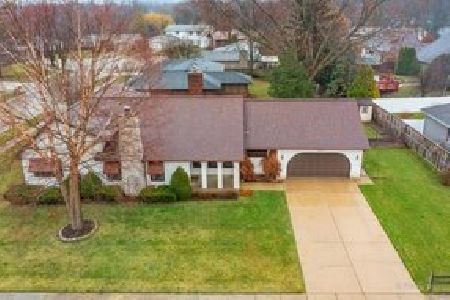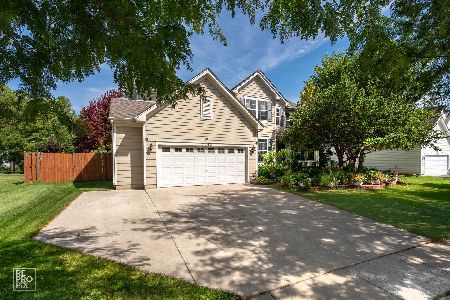11N330 Hawthorne Street, Elgin, Illinois 60123
$175,000
|
Sold
|
|
| Status: | Closed |
| Sqft: | 1,035 |
| Cost/Sqft: | $179 |
| Beds: | 3 |
| Baths: | 2 |
| Year Built: | 1930 |
| Property Taxes: | $3,179 |
| Days On Market: | 3301 |
| Lot Size: | 0,55 |
Description
Hurry! Private setting! Located on a dead end street right next to the forest preserve with tons of wildlife and hiking trails! Unincorporated area yet "in town" location! Very deep 1/2+ acre lot! Oversized working shed at rear of lot! Spacious living/dining combo with new carpet and lots of windows! Bright kitchen with oak cabinetry, stainless steel appliances, Corian countertops and extra lighting! Convenient 1st floor bedrooms! Large 2nd floor bedroom with vaulted ceiling and flex room which could be den, sitting area or closet! Partially finished basement with rec room and 1/2 bath! Enclosed rear sun porch! New carpet! Freshly painted! Deep 1-1/2 car garage with woodburning stove! Bring offer!
Property Specifics
| Single Family | |
| — | |
| Farmhouse | |
| 1930 | |
| Full | |
| — | |
| No | |
| 0.55 |
| Kane | |
| — | |
| 0 / Not Applicable | |
| None | |
| Private Well | |
| Septic-Private | |
| 09363148 | |
| 0616328006 |
Property History
| DATE: | EVENT: | PRICE: | SOURCE: |
|---|---|---|---|
| 29 Nov, 2016 | Sold | $175,000 | MRED MLS |
| 12 Oct, 2016 | Under contract | $184,900 | MRED MLS |
| 10 Oct, 2016 | Listed for sale | $184,900 | MRED MLS |
Room Specifics
Total Bedrooms: 3
Bedrooms Above Ground: 3
Bedrooms Below Ground: 0
Dimensions: —
Floor Type: Carpet
Dimensions: —
Floor Type: Carpet
Full Bathrooms: 2
Bathroom Amenities: —
Bathroom in Basement: 1
Rooms: Den,Recreation Room,Sun Room
Basement Description: Partially Finished
Other Specifics
| 2.5 | |
| — | |
| Concrete | |
| — | |
| — | |
| 85X303X72X304 | |
| — | |
| None | |
| Hardwood Floors, First Floor Bedroom | |
| Range, Microwave, Dishwasher, Refrigerator, Washer, Dryer, Stainless Steel Appliance(s) | |
| Not in DB | |
| — | |
| — | |
| — | |
| — |
Tax History
| Year | Property Taxes |
|---|---|
| 2016 | $3,179 |
Contact Agent
Nearby Similar Homes
Nearby Sold Comparables
Contact Agent
Listing Provided By
RE/MAX Horizon









