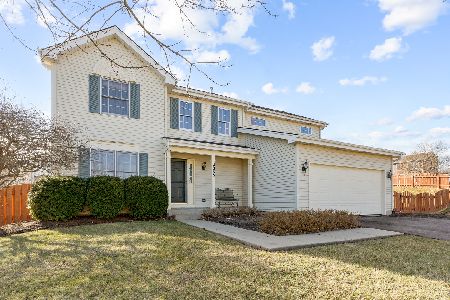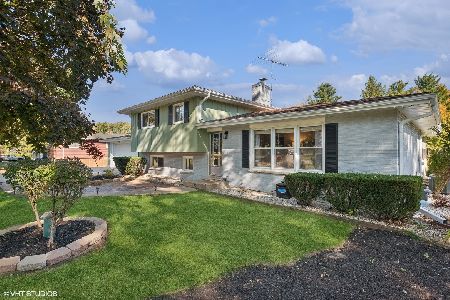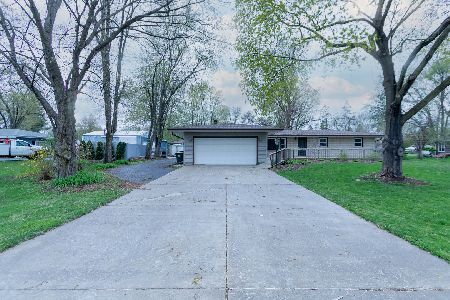11N701 Win Haven Drive, Elgin, Illinois 60124
$259,000
|
Sold
|
|
| Status: | Closed |
| Sqft: | 1,800 |
| Cost/Sqft: | $144 |
| Beds: | 4 |
| Baths: | 2 |
| Year Built: | 1961 |
| Property Taxes: | $4,667 |
| Days On Market: | 2546 |
| Lot Size: | 0,76 |
Description
Outstanding updated four-bedroom split level with bonus lower lever on over 3/4 of an acre with private interior stairway to the extra-large heated 2 car garage. Near enough to all the Randall Road amenities but far enough away to not be bothered by the traffic. This home has been cleaned, updated and refreshed with so much - Granite Kitchen Countertops, Decorating, and fixtures to name a few...Newer furnace, central air conditioning, and roof provide peace of mind for all of our Midwestern seasons. If you are looking for some tranquility and convenience - look no further. Take note of the manageable Kane County property taxes and all great features this home has to offer. Call today before this opportunity slips away.
Property Specifics
| Single Family | |
| — | |
| Quad Level | |
| 1961 | |
| Full | |
| — | |
| No | |
| 0.76 |
| Kane | |
| — | |
| 0 / Not Applicable | |
| None | |
| Private Well | |
| Septic-Private | |
| 10265277 | |
| 0617277011 |
Property History
| DATE: | EVENT: | PRICE: | SOURCE: |
|---|---|---|---|
| 5 Apr, 2019 | Sold | $259,000 | MRED MLS |
| 5 Mar, 2019 | Under contract | $259,900 | MRED MLS |
| 6 Feb, 2019 | Listed for sale | $259,900 | MRED MLS |
Room Specifics
Total Bedrooms: 4
Bedrooms Above Ground: 4
Bedrooms Below Ground: 0
Dimensions: —
Floor Type: Hardwood
Dimensions: —
Floor Type: Hardwood
Dimensions: —
Floor Type: Carpet
Full Bathrooms: 2
Bathroom Amenities: —
Bathroom in Basement: 1
Rooms: No additional rooms
Basement Description: Partially Finished
Other Specifics
| 2 | |
| Concrete Perimeter | |
| Asphalt | |
| — | |
| Fenced Yard,Mature Trees | |
| 106X268X24X114X277 | |
| — | |
| None | |
| — | |
| — | |
| Not in DB | |
| — | |
| — | |
| — | |
| Wood Burning |
Tax History
| Year | Property Taxes |
|---|---|
| 2019 | $4,667 |
Contact Agent
Nearby Similar Homes
Nearby Sold Comparables
Contact Agent
Listing Provided By
Ardain Real Estate Inc.








