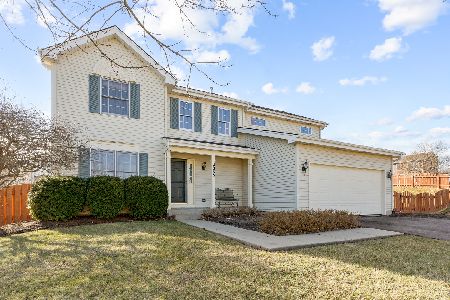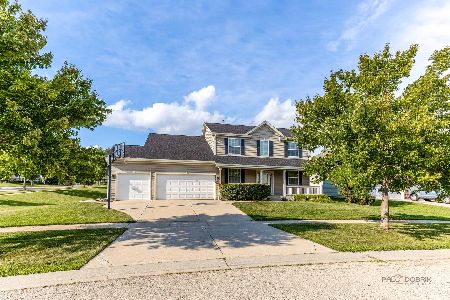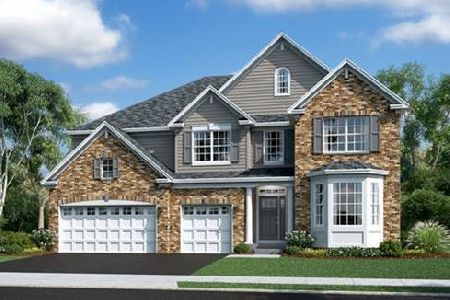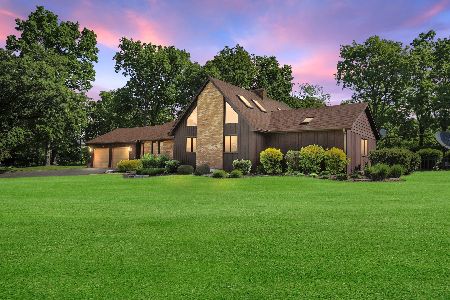11N890 Orchard Lane, Elgin, Illinois 60124
$380,000
|
Sold
|
|
| Status: | Closed |
| Sqft: | 2,112 |
| Cost/Sqft: | $180 |
| Beds: | 3 |
| Baths: | 4 |
| Year Built: | 1987 |
| Property Taxes: | $9,170 |
| Days On Market: | 1585 |
| Lot Size: | 1,10 |
Description
Spacious home in Hidden Hill Subdivision! Country living with highly rated Burlington District 301 schools and close to retail, dining parks and Elgin Country Club. Spacious home with over 2,000 square feet plus a sub-basement. Gleaming hardwood floors (2017); bright living room that has a bay window that fills the room with natural light; kitchen with island/breakfast bar and stainless steel appliances; family room with brick wood burning fireplace and sliding glass door to the beautiful yard. Upstairs is the master suite with French doors, walk-in closet with laundry shoot, en suite bath with shower and spa area with vanity and jetted tub, plus 2 nice sized bedrooms and an updated full bath. The house continues in the basement with full bath, office (could also be 5th bedroom), bedroom, laundry and still plenty of room for storage. Outside the home is a gardener or nature lover's paradise on over an acre of land with a 3 car attached garage. Large deck with screened in gazebo, mature trees and open view. Plus there are several updates including the roof in 2010 and windows replaced over time. Welcome home!
Property Specifics
| Single Family | |
| — | |
| — | |
| 1987 | |
| Full | |
| — | |
| No | |
| 1.1 |
| Kane | |
| Hidden Hills | |
| 75 / Annual | |
| Other | |
| Private Well | |
| Septic-Private | |
| 11197274 | |
| 0617101007 |
Nearby Schools
| NAME: | DISTRICT: | DISTANCE: | |
|---|---|---|---|
|
Grade School
Country Trails Elementary School |
301 | — | |
|
Middle School
Prairie Knolls Middle School |
301 | Not in DB | |
|
High School
Central High School |
301 | Not in DB | |
Property History
| DATE: | EVENT: | PRICE: | SOURCE: |
|---|---|---|---|
| 10 Nov, 2021 | Sold | $380,000 | MRED MLS |
| 29 Sep, 2021 | Under contract | $380,000 | MRED MLS |
| 23 Sep, 2021 | Listed for sale | $380,000 | MRED MLS |
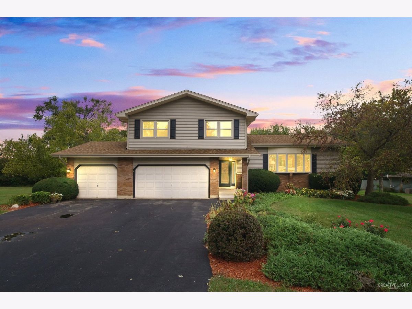
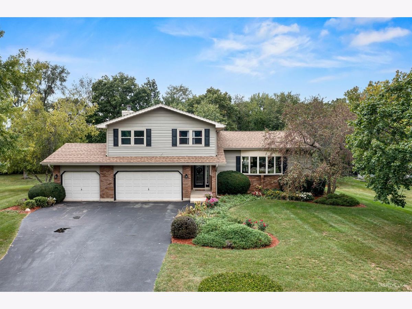
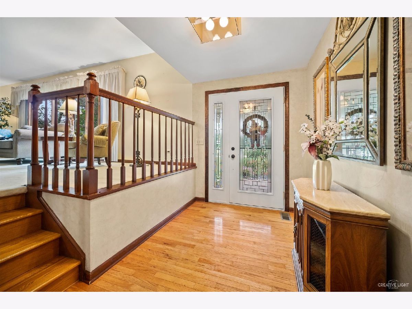
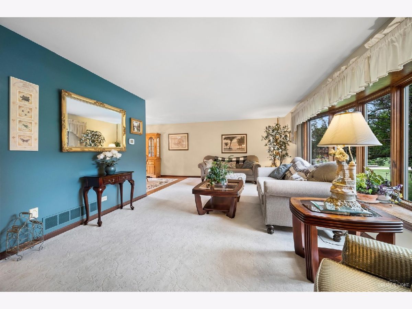
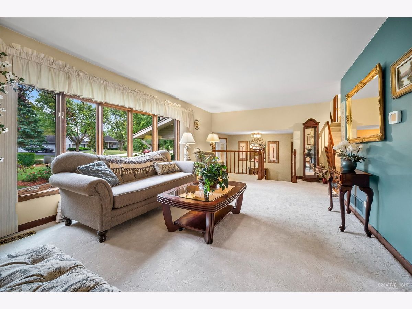
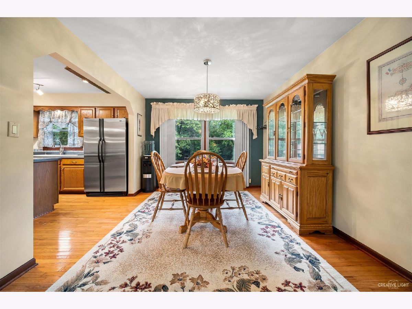
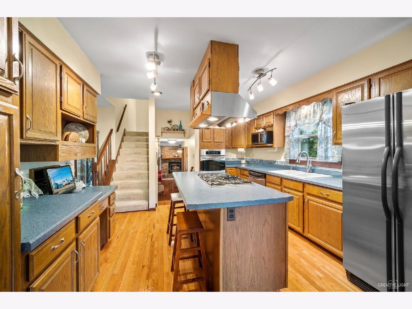
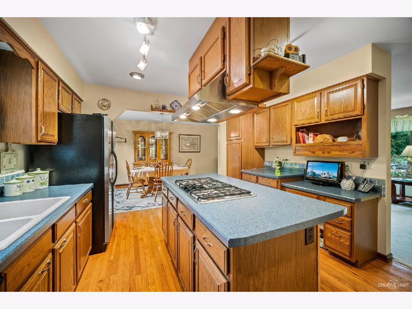
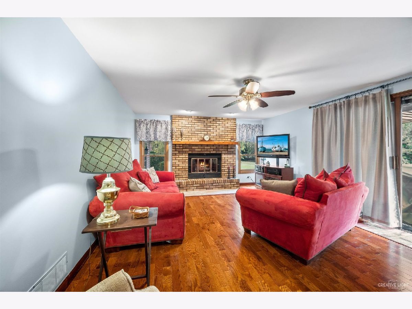
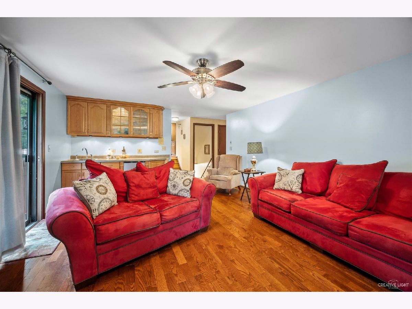
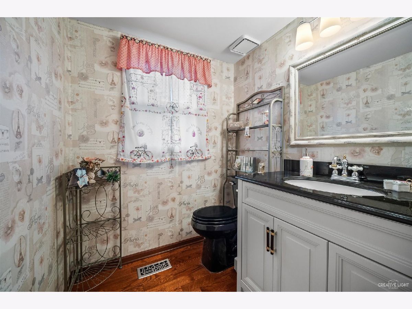
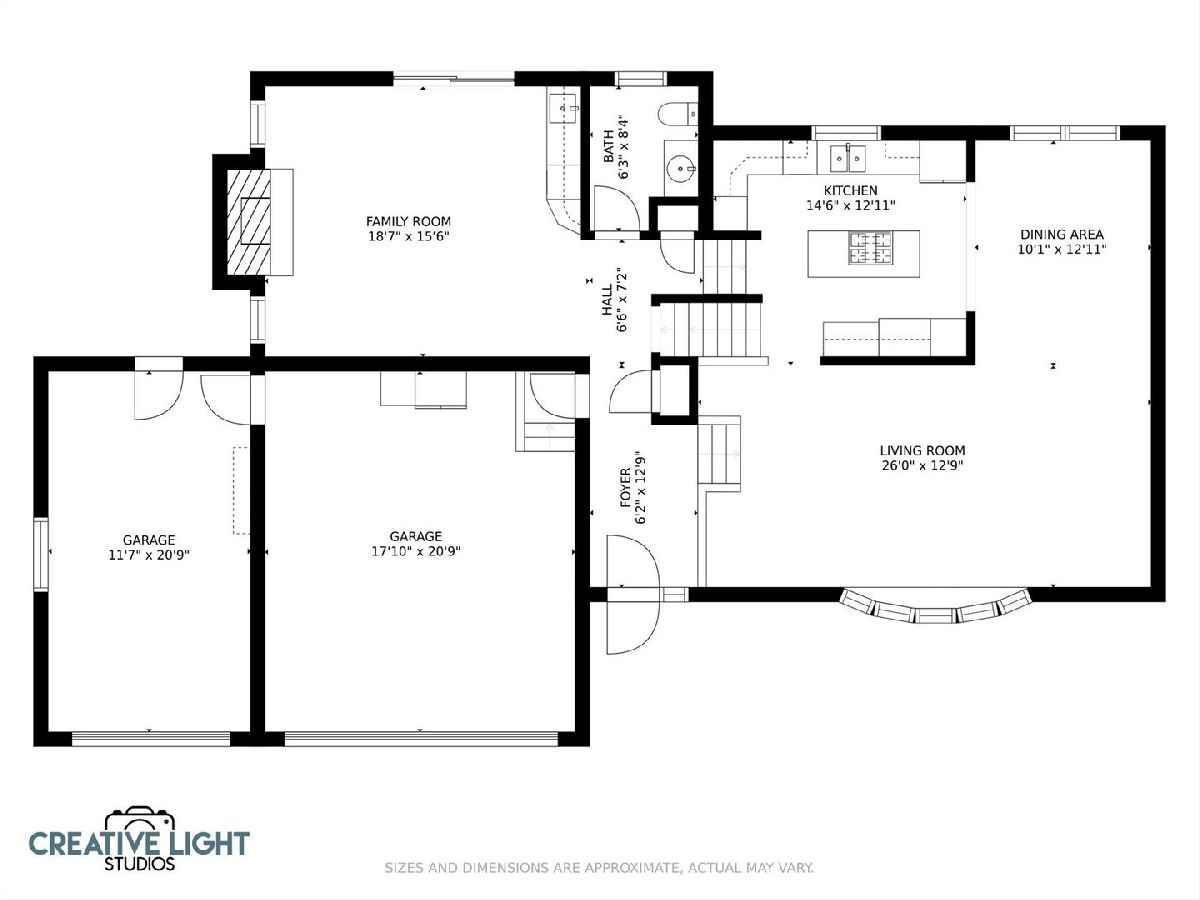
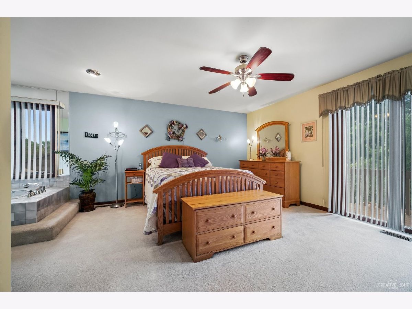
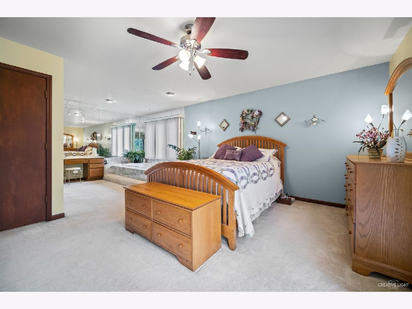
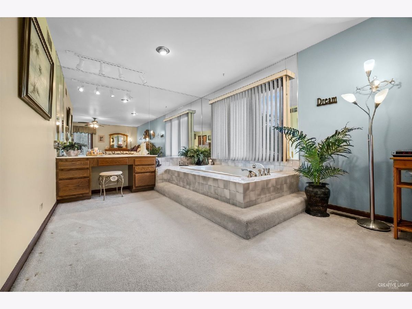
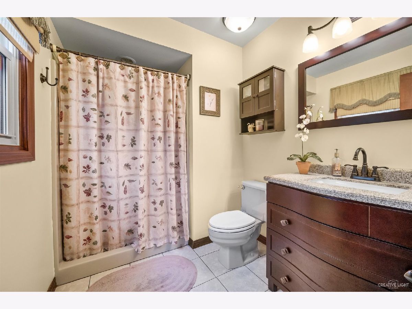
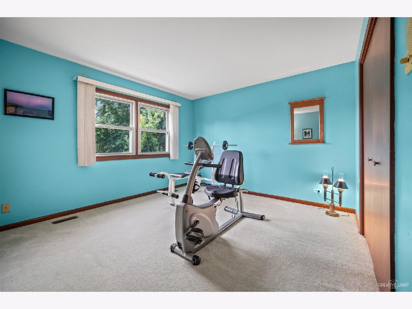
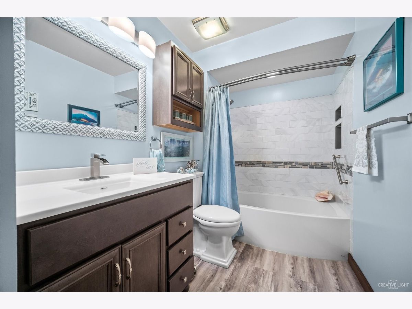
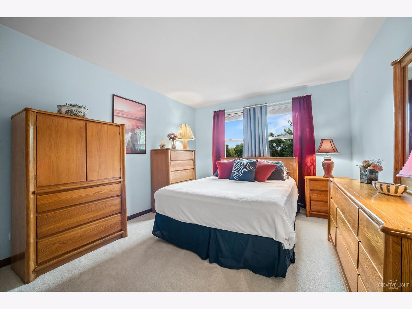
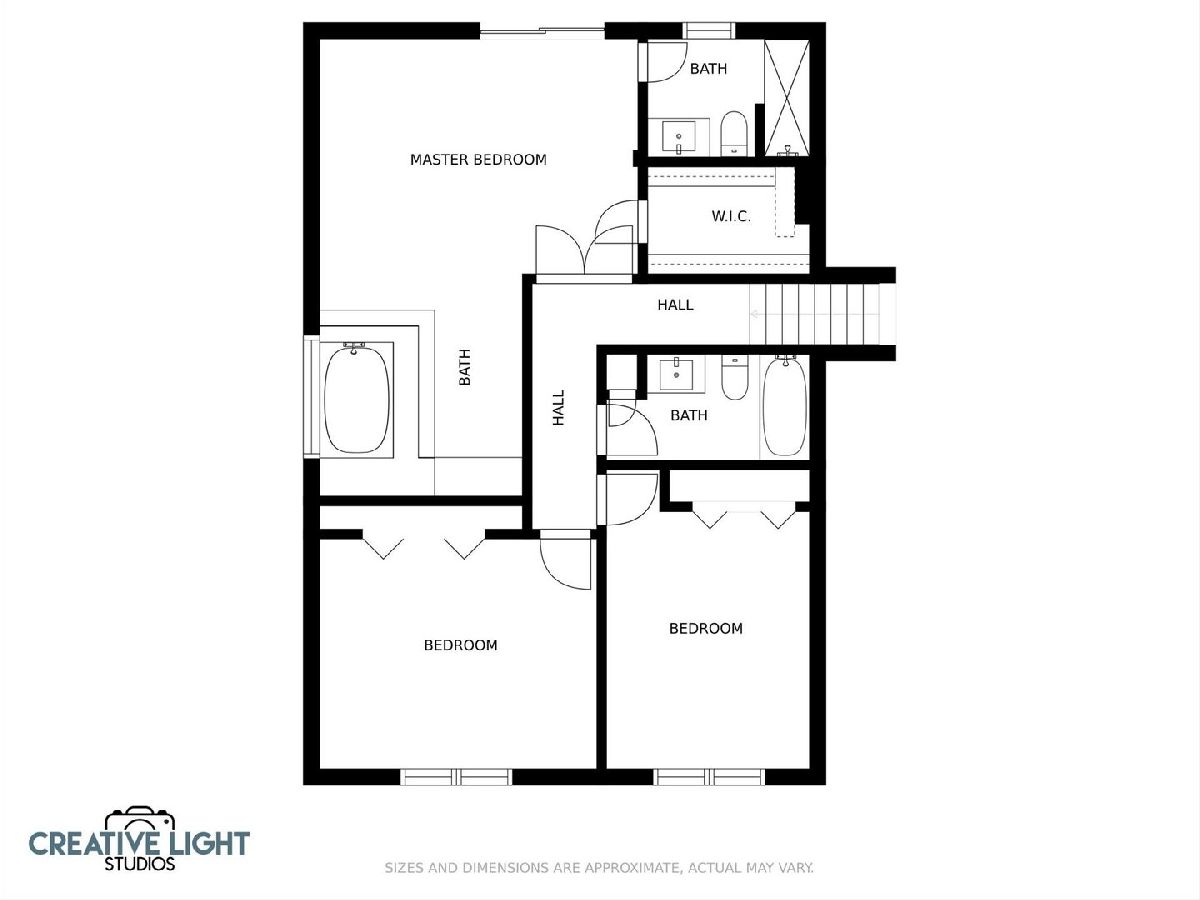
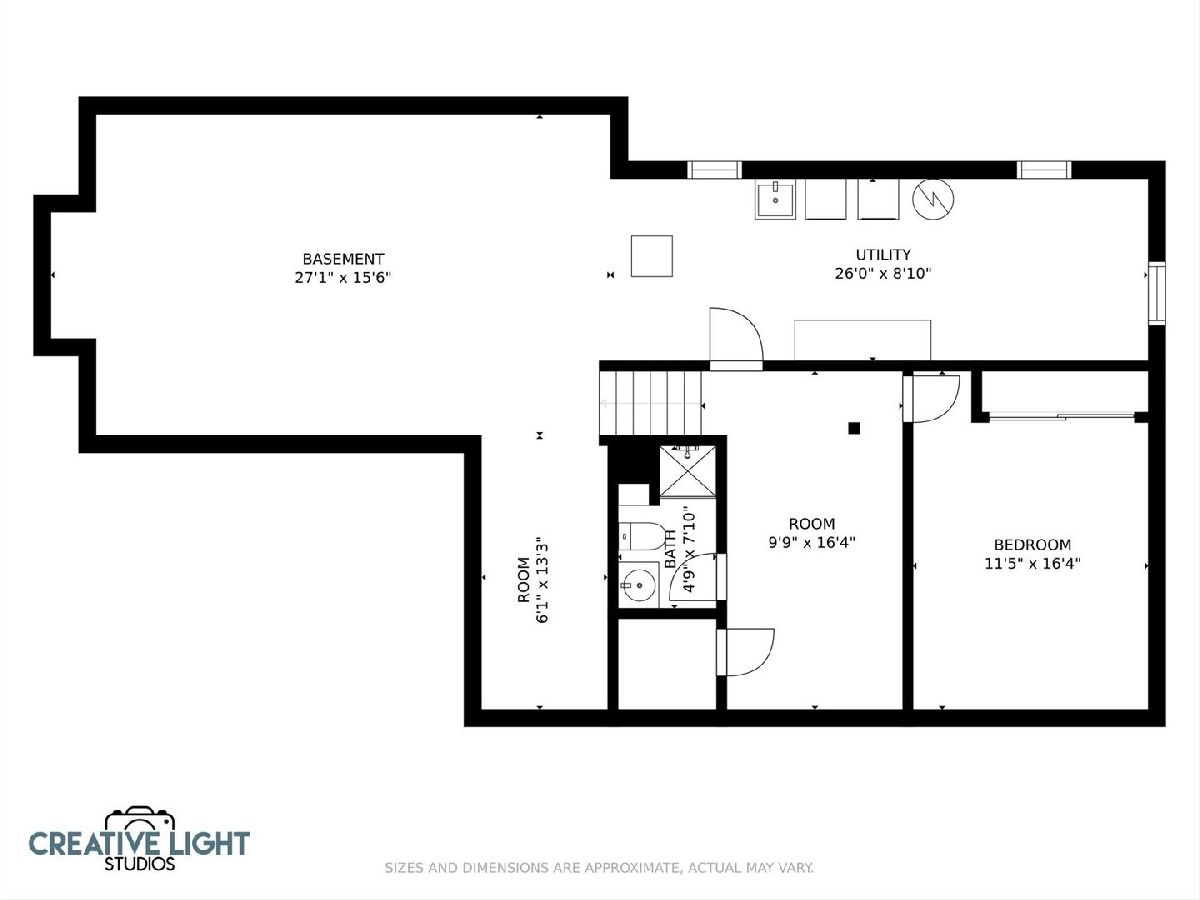
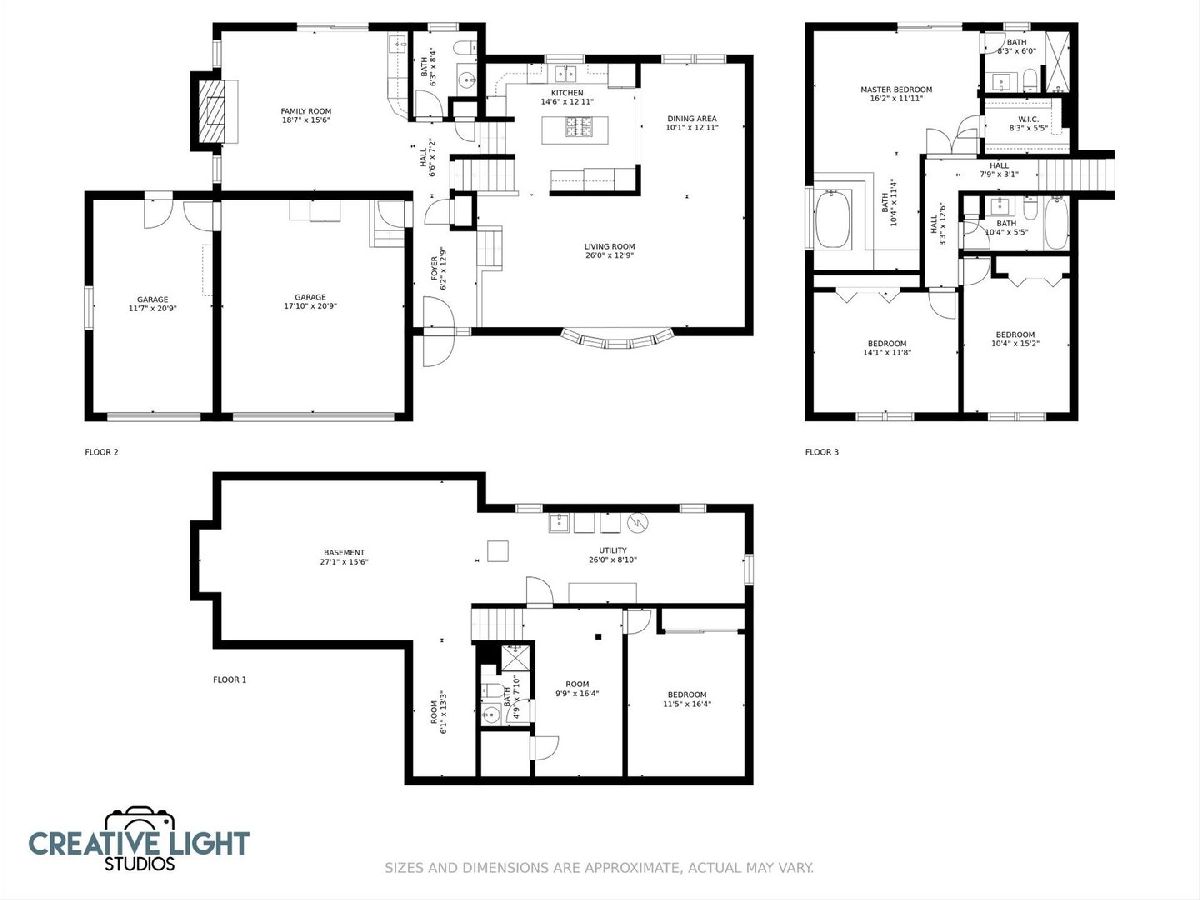
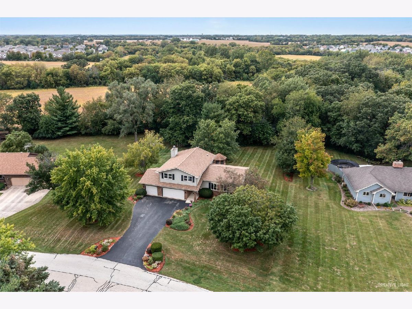
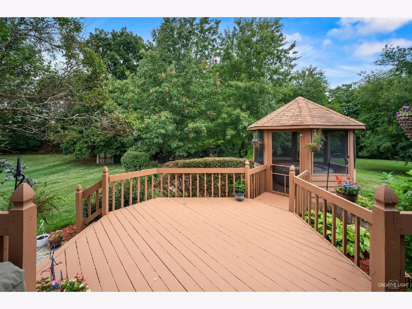
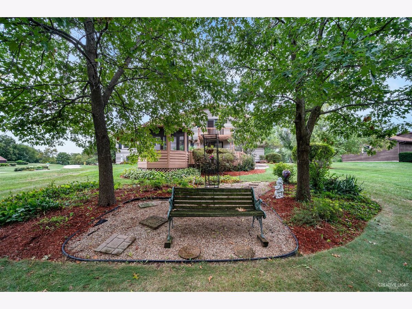
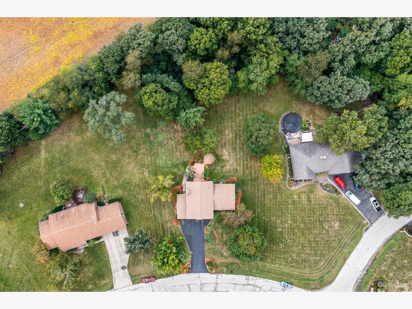
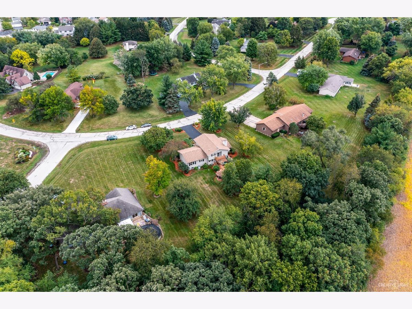
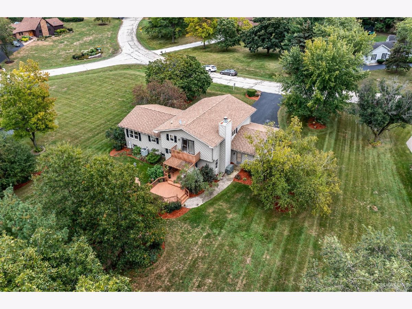
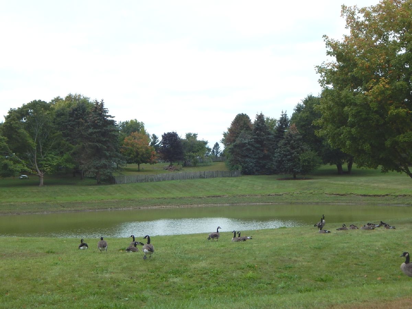
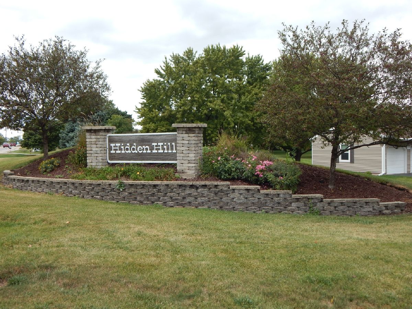
Room Specifics
Total Bedrooms: 4
Bedrooms Above Ground: 3
Bedrooms Below Ground: 1
Dimensions: —
Floor Type: Carpet
Dimensions: —
Floor Type: Carpet
Dimensions: —
Floor Type: Carpet
Full Bathrooms: 4
Bathroom Amenities: Whirlpool,Separate Shower
Bathroom in Basement: 1
Rooms: Den,Foyer,Other Room
Basement Description: Partially Finished
Other Specifics
| 3.5 | |
| — | |
| Asphalt | |
| Deck, Storms/Screens | |
| Mature Trees | |
| 116 X 242 X 200 X 337 | |
| — | |
| Full | |
| Bar-Wet, Hardwood Floors, Walk-In Closet(s) | |
| Range, Microwave, Dishwasher, Refrigerator, Washer, Dryer, Stainless Steel Appliance(s), Wine Refrigerator, Cooktop, Built-In Oven, Water Softener Owned | |
| Not in DB | |
| Lake, Street Paved | |
| — | |
| — | |
| Wood Burning, Attached Fireplace Doors/Screen |
Tax History
| Year | Property Taxes |
|---|---|
| 2021 | $9,170 |
Contact Agent
Nearby Similar Homes
Nearby Sold Comparables
Contact Agent
Listing Provided By
Realty Executives Premiere

