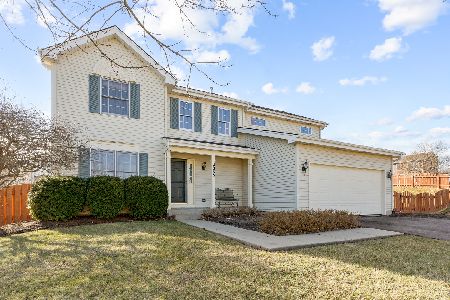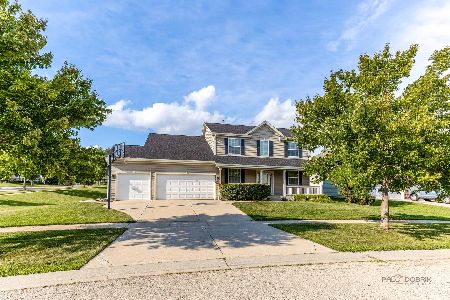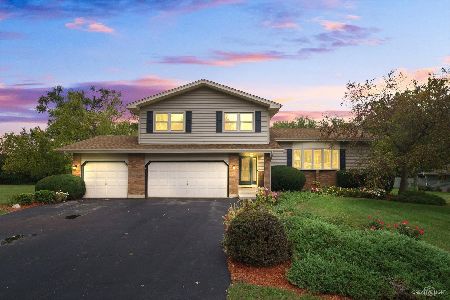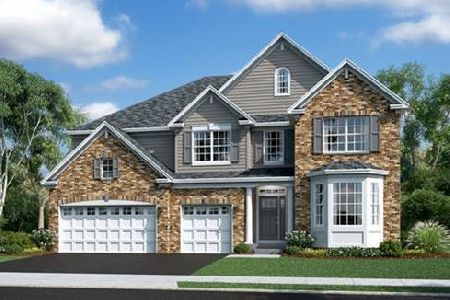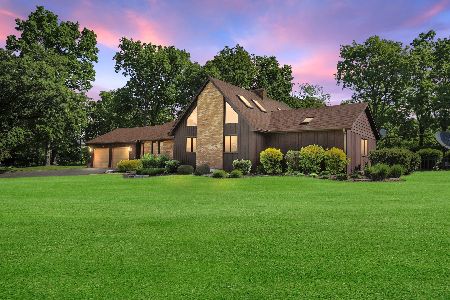11N934 Hidden Hill Trail, Elgin, Illinois 60124
$295,000
|
Sold
|
|
| Status: | Closed |
| Sqft: | 1,959 |
| Cost/Sqft: | $158 |
| Beds: | 3 |
| Baths: | 3 |
| Year Built: | 1985 |
| Property Taxes: | $6,741 |
| Days On Market: | 4266 |
| Lot Size: | 0,96 |
Description
ACRE LOT ADJACENT TO WOODED GREEN SPACE FOR PRIVACY. 3 BDRMS, 3 FULL BATHS. FAMILY RM FEATURES WOOD STOVE AND FRENCH DOORS THAT OPEN TO LARGE DECK AND ABOVE GROUND POOL(2011) LOWER LEVEL HAS ADDITIONAL FAMILY RM PLUS DEN & OFFICE BOTH WITH CLOSETS & FULL BATH. SCREENED PORCH. LR COULD BE FORMAL DR. NEW ROOF& UPDATED (CORIAN) KIT IN 2006, LAMINATED WOOD FLOORS 2010, NEW FURNACE 2010, CARPET 2013 MINUTES TO RANDALL RD.
Property Specifics
| Single Family | |
| — | |
| Ranch | |
| 1985 | |
| Full | |
| — | |
| No | |
| 0.96 |
| Kane | |
| — | |
| 50 / Annual | |
| None | |
| Private Well | |
| Septic-Private | |
| 08623546 | |
| 0617101006 |
Property History
| DATE: | EVENT: | PRICE: | SOURCE: |
|---|---|---|---|
| 1 Aug, 2014 | Sold | $295,000 | MRED MLS |
| 7 Jun, 2014 | Under contract | $310,000 | MRED MLS |
| 22 May, 2014 | Listed for sale | $310,000 | MRED MLS |
Room Specifics
Total Bedrooms: 3
Bedrooms Above Ground: 3
Bedrooms Below Ground: 0
Dimensions: —
Floor Type: Carpet
Dimensions: —
Floor Type: Carpet
Full Bathrooms: 3
Bathroom Amenities: —
Bathroom in Basement: 1
Rooms: Den,Office,Recreation Room,Screened Porch,Walk In Closet
Basement Description: Partially Finished
Other Specifics
| 3 | |
| — | |
| Asphalt | |
| Deck, Porch Screened | |
| Corner Lot,Nature Preserve Adjacent,Irregular Lot,Wooded | |
| 136X48X55X338X50X211X94 | |
| — | |
| Full | |
| Wood Laminate Floors, First Floor Bedroom, First Floor Full Bath | |
| Range, Microwave, Dishwasher, Refrigerator, Washer, Dryer | |
| Not in DB | |
| — | |
| — | |
| — | |
| Wood Burning Stove |
Tax History
| Year | Property Taxes |
|---|---|
| 2014 | $6,741 |
Contact Agent
Nearby Similar Homes
Nearby Sold Comparables
Contact Agent
Listing Provided By
Century 21 New Heritage

