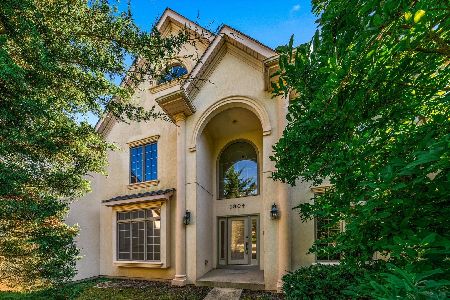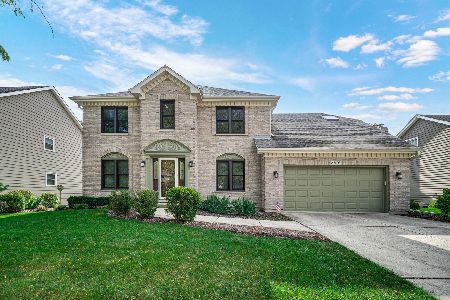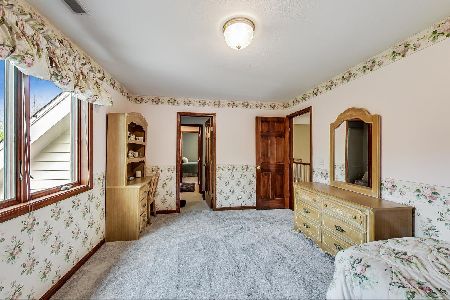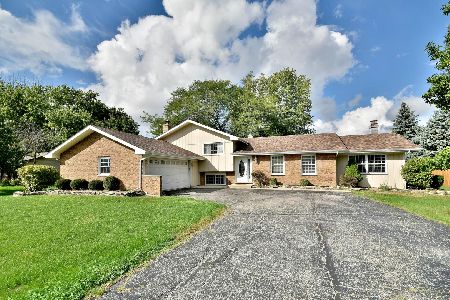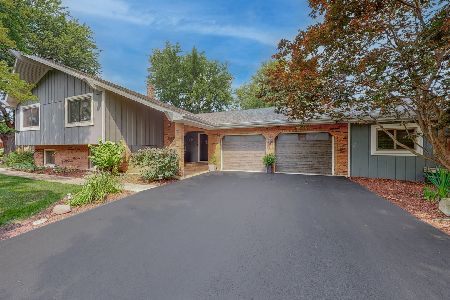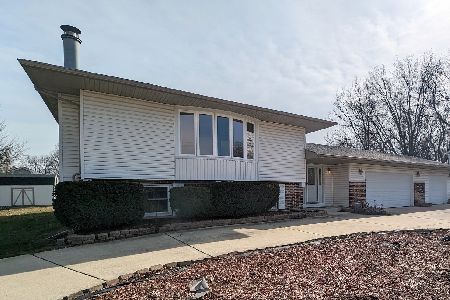11S711 Robert Drive, Naperville, Illinois 60564
$445,000
|
Sold
|
|
| Status: | Closed |
| Sqft: | 1,986 |
| Cost/Sqft: | $217 |
| Beds: | 3 |
| Baths: | 2 |
| Year Built: | 1975 |
| Property Taxes: | $5,913 |
| Days On Market: | 911 |
| Lot Size: | 0,46 |
Description
Welcome home! This lovingly maintained Wheatland South split-level home - ideally located on an expansive, wooded half-acre lot in unincorporated Naperville with access to District 204 schooling - is ready to help new owners make memories for years to come. Upon entering, enjoy a beautifully bright and airy living room that serves as a wonderful place to welcome guests. The living room flows seamlessly into a spacious kitchen that offers plenty of cabinet and counter space, a full complement of appliances, and an eating area overlooking an impeccably manicured backyard - an ideal space for entertaining family and friends! Upstairs, new owners can revel in three generously-sized bedrooms and a shared, fully remodeled bathroom offering gorgeous finishes. The lower level of this home hosts a second remodeled bathroom, laundry space, family room, and a mudroom that opens to a large 2.5-car garage for added convenience. Updates include a brand new driveway (2022); brand new furnace and A/C (2022); 12x8 storage shed (backyard, 2020); remodeled bathrooms (2021); updated wood laminate flooring (2021); new roofing, siding, oversized gutters/downspouts (2019); and newer windows, doors, and water softener (2018). This home is situated in a terrific location only minutes to Springbrook Prairie, Tamarack Golf Club, and all the shopping, dining, and entertainment on 59th. Don't miss your chance to own the perfect Naperville home!
Property Specifics
| Single Family | |
| — | |
| — | |
| 1975 | |
| — | |
| — | |
| No | |
| 0.46 |
| Will | |
| Wheatland South | |
| — / Not Applicable | |
| — | |
| — | |
| — | |
| 11808108 | |
| 0701113060020000 |
Nearby Schools
| NAME: | DISTRICT: | DISTANCE: | |
|---|---|---|---|
|
Grade School
Patterson Elementary School |
204 | — | |
|
Middle School
Crone Middle School |
204 | Not in DB | |
|
High School
Neuqua Valley High School |
204 | Not in DB | |
Property History
| DATE: | EVENT: | PRICE: | SOURCE: |
|---|---|---|---|
| 11 Aug, 2023 | Sold | $445,000 | MRED MLS |
| 26 Jun, 2023 | Under contract | $430,000 | MRED MLS |
| 22 Jun, 2023 | Listed for sale | $430,000 | MRED MLS |

Room Specifics
Total Bedrooms: 3
Bedrooms Above Ground: 3
Bedrooms Below Ground: 0
Dimensions: —
Floor Type: —
Dimensions: —
Floor Type: —
Full Bathrooms: 2
Bathroom Amenities: No Tub
Bathroom in Basement: 1
Rooms: —
Basement Description: Finished
Other Specifics
| 2.1 | |
| — | |
| Asphalt | |
| — | |
| — | |
| 20152 | |
| — | |
| — | |
| — | |
| — | |
| Not in DB | |
| — | |
| — | |
| — | |
| — |
Tax History
| Year | Property Taxes |
|---|---|
| 2023 | $5,913 |
Contact Agent
Nearby Similar Homes
Nearby Sold Comparables
Contact Agent
Listing Provided By
@properties Christie's International Real Estate

