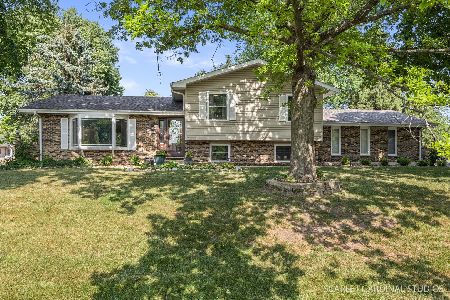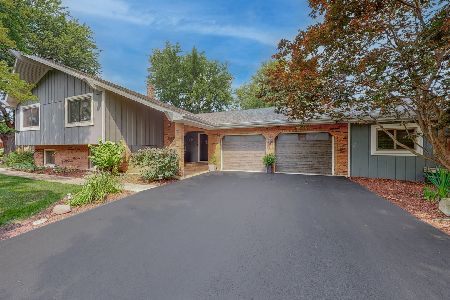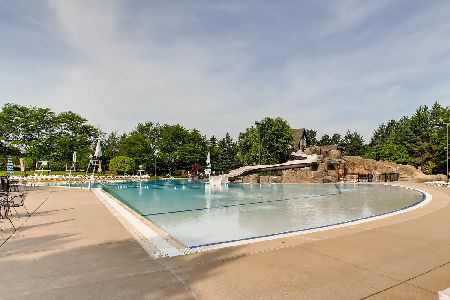1716 Albert Hall Court, Naperville, Illinois 60564
$750,000
|
Sold
|
|
| Status: | Closed |
| Sqft: | 4,326 |
| Cost/Sqft: | $173 |
| Beds: | 6 |
| Baths: | 6 |
| Year Built: | 1994 |
| Property Taxes: | $15,006 |
| Days On Market: | 1713 |
| Lot Size: | 0,50 |
Description
Custom built Naperville home in incredible location on quiet cul-de-sac. Incredible 204 school district. Grand 2 story entrance foyer opens to beautiful dining room, bookshelf lined office, and modern double-oven kitchen with stainless steel appliances and large granite island. 1st floor features spacious living room with floor to ceiling brick fireplace, mud/laundry room with plenty of table space, and two separate sun drenched dining areas. Deluxe master bedroom on 1st floor has large Whirlpool tub, steam shower, and his & hers walk in closets and sinks. 2nd floor contains 5 spacious and sunny bedrooms all with individual walk in closets. Finished basement featuring high ceilings, area for Pool and Foosball tables, large bedroom with walk in closet and bathroom. Perfect for a live-in apartment. Basement includes another large living space with built in surround sound and floor to ceiling brick fireplace as well as large storage/crawl space. 3 car garage includes access to attic as well as a private workshop. Wall of trees creates secluded backyard paradise to grill and enjoy the deck and patio. Located directly next to a large open field and park that prevent any new development. Ashbury is home to beautiful parks as well as the Ashbury Pool and Clubhouse which includes a zero-depth pool, waterslide, tennis courts, and sand pit as well as a gazebo and clubhouse area for events. Custom-built home with complete set of blueprints New additions: 2 new air conditioners - 2020, 2 new furnaces - 2019 & 2020, 2 new water heaters - ~5 years old, Roof replaced - 2020, Gutters replaced - 2020, Whole house painted - 2020, Brick tuck pointing - 2020. Custom House Features: Steam shower and whirlpool tub in master bath, 8-foot ceiling in finished basement, finished basement suite which features a full bed and bath, living area, and game room, Culligan water filtration system, Built-in surround sound in basement, Extensive crawl space storage in basement, Glued & screwed floor joist system to prevent squeaky floors, Sound insulation between all bedrooms, Whole house fan, lawn irrigation system, Andersen windows, Dual sump pumps with battery back-up system, House security system, 2-220 breaker boxes, Radon prevention system in basement, Automatic exterior night lighting, 2x6 exterior walls with blown in batts insulation and much more.
Property Specifics
| Single Family | |
| — | |
| — | |
| 1994 | |
| Full | |
| — | |
| No | |
| 0.5 |
| Will | |
| Ashbury | |
| 600 / Annual | |
| Clubhouse,Pool | |
| Lake Michigan,Public | |
| Public Sewer | |
| 11086359 | |
| 0701113060150000 |
Nearby Schools
| NAME: | DISTRICT: | DISTANCE: | |
|---|---|---|---|
|
Grade School
Patterson Elementary School |
204 | — | |
|
Middle School
Crone Middle School |
204 | Not in DB | |
|
High School
Neuqua Valley High School |
204 | Not in DB | |
|
Alternate Junior High School
Scullen Middle School |
— | Not in DB | |
Property History
| DATE: | EVENT: | PRICE: | SOURCE: |
|---|---|---|---|
| 30 Jul, 2021 | Sold | $750,000 | MRED MLS |
| 26 May, 2021 | Under contract | $750,000 | MRED MLS |
| 13 May, 2021 | Listed for sale | $750,000 | MRED MLS |
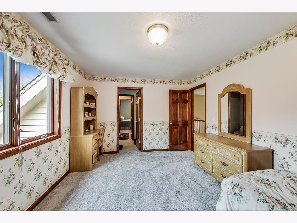
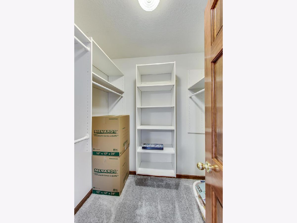
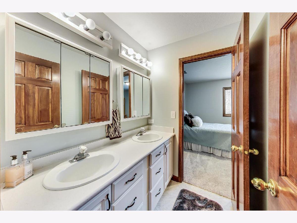
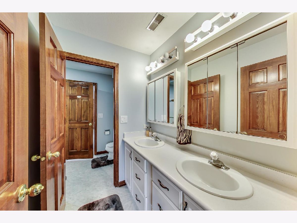
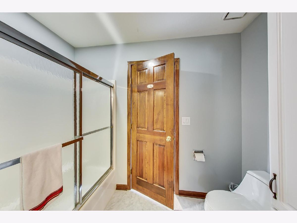
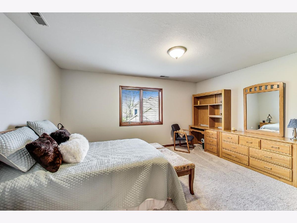
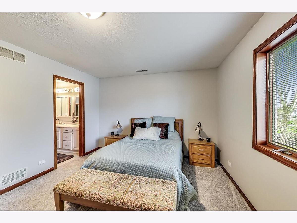
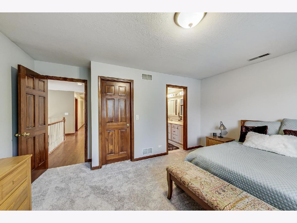
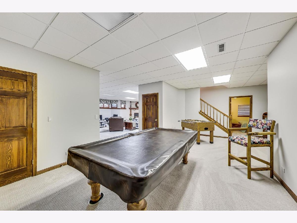
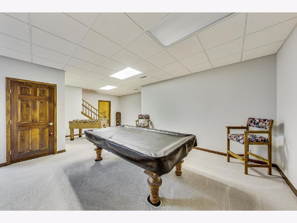
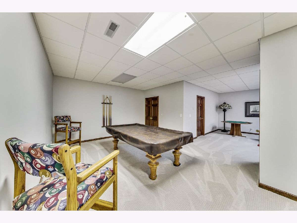
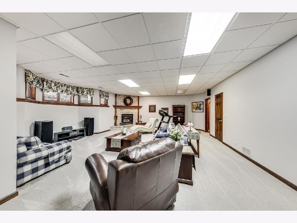
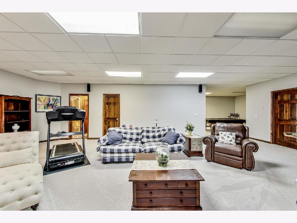
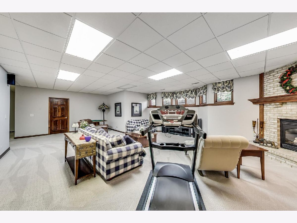
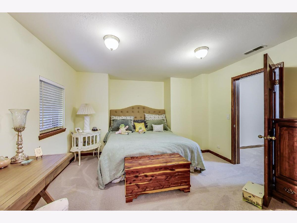
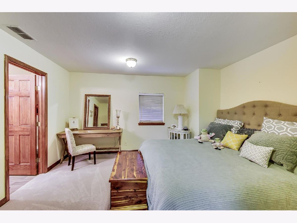
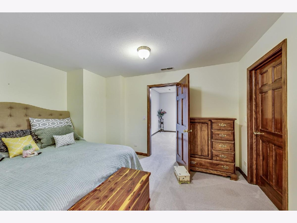
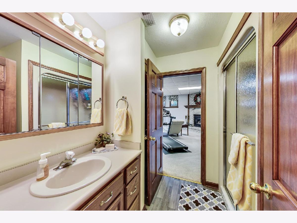
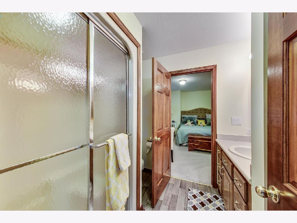
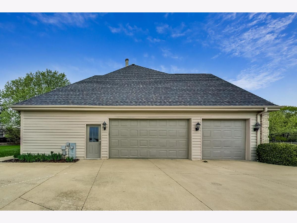
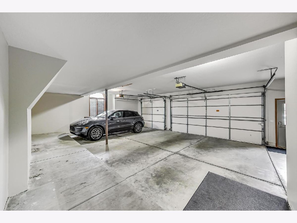
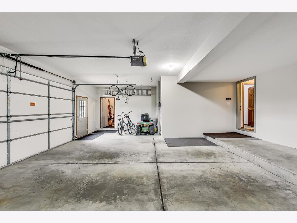
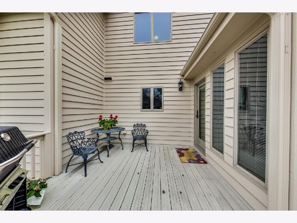
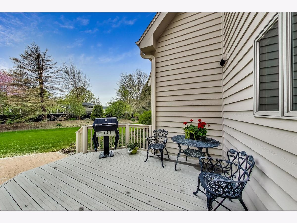
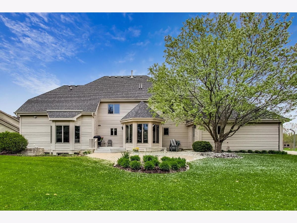
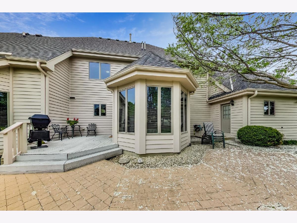
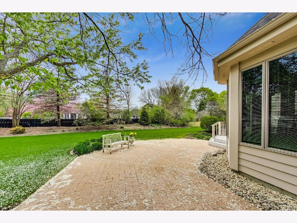
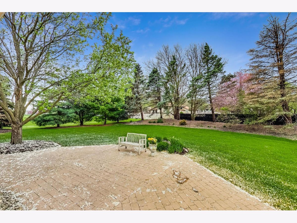
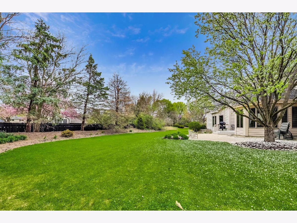
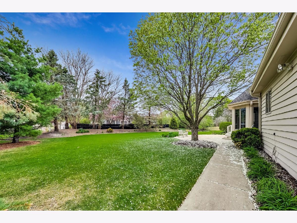
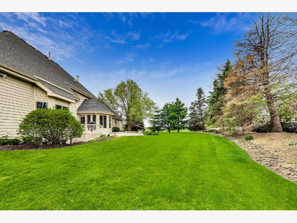
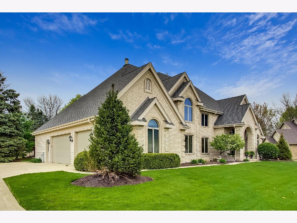
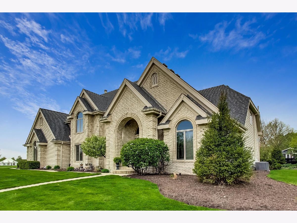
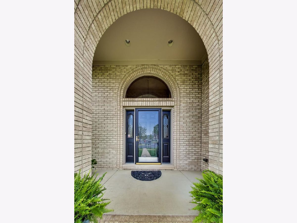
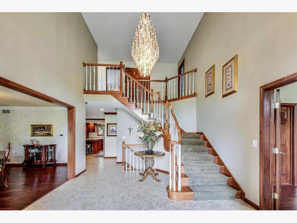
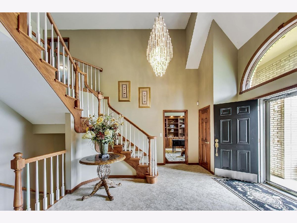
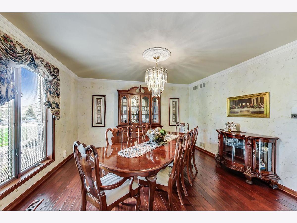
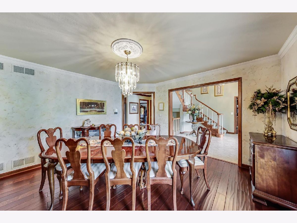
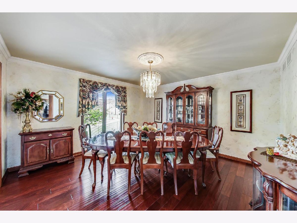
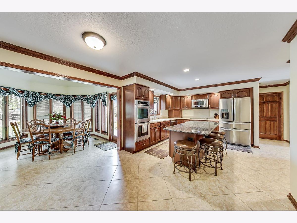
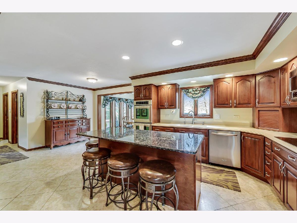
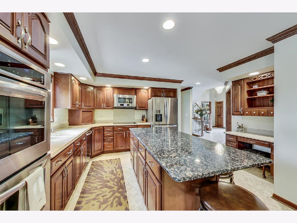
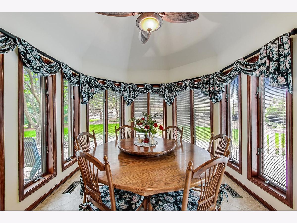
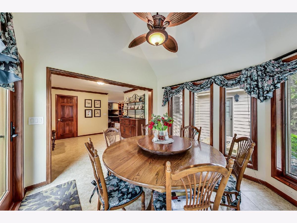
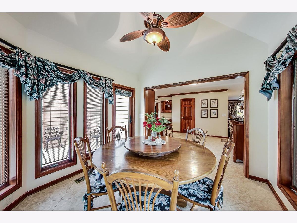
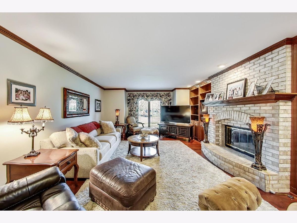
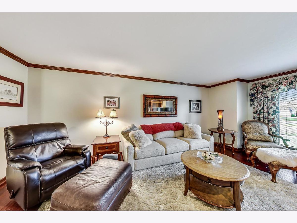
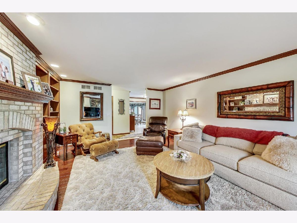
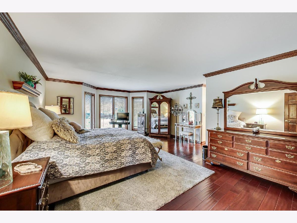
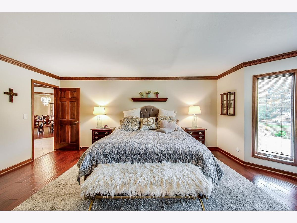
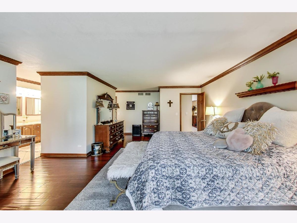
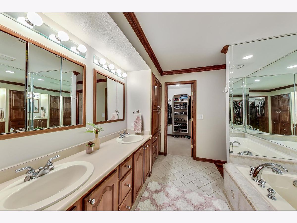
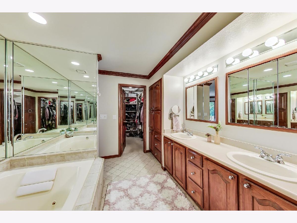
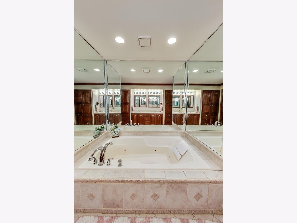
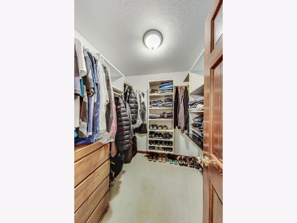
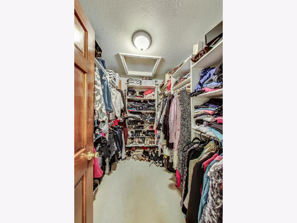
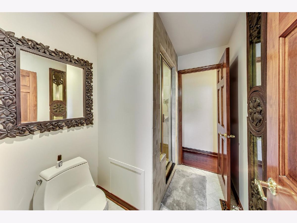
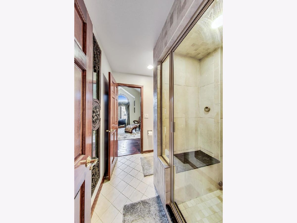
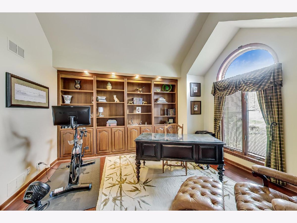
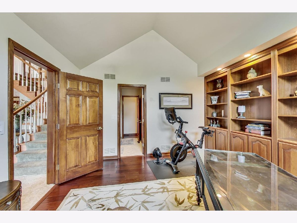
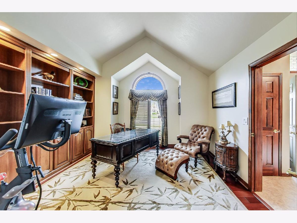
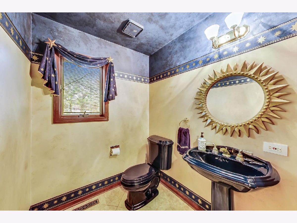
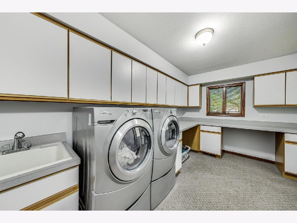
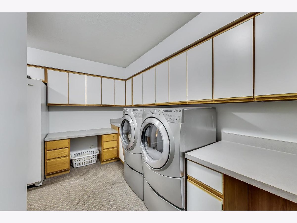
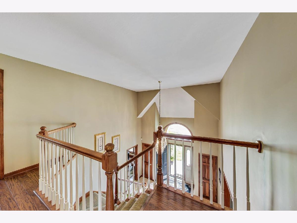
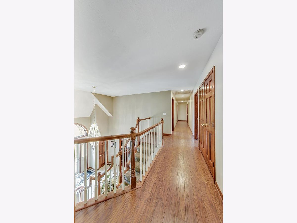
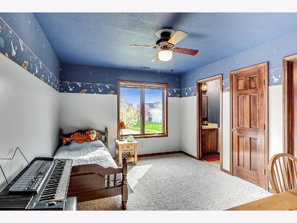
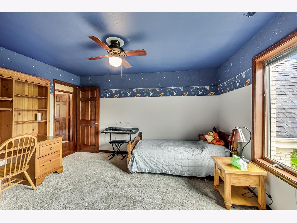
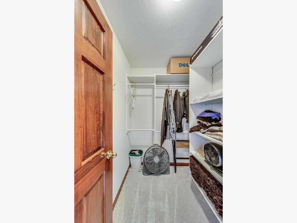
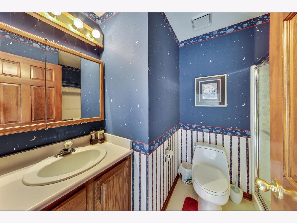
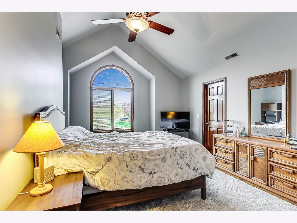
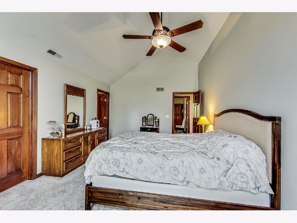
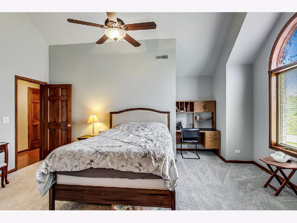
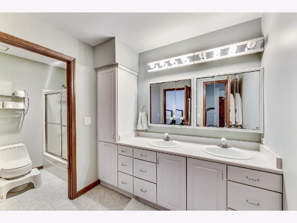
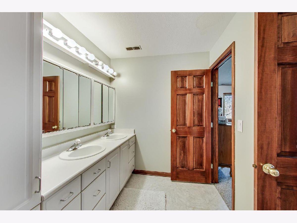
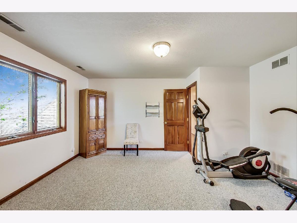
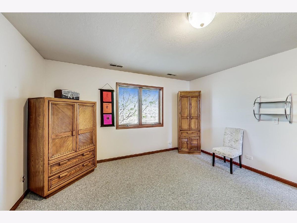
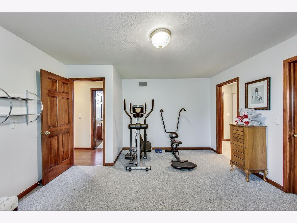
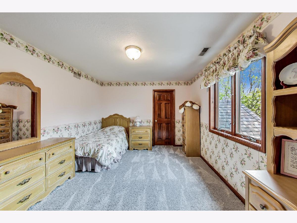
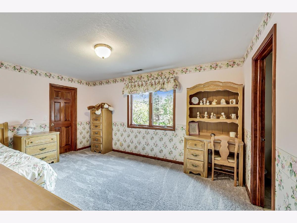
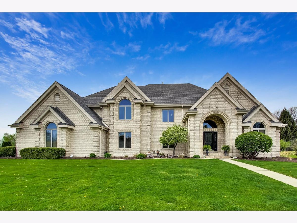
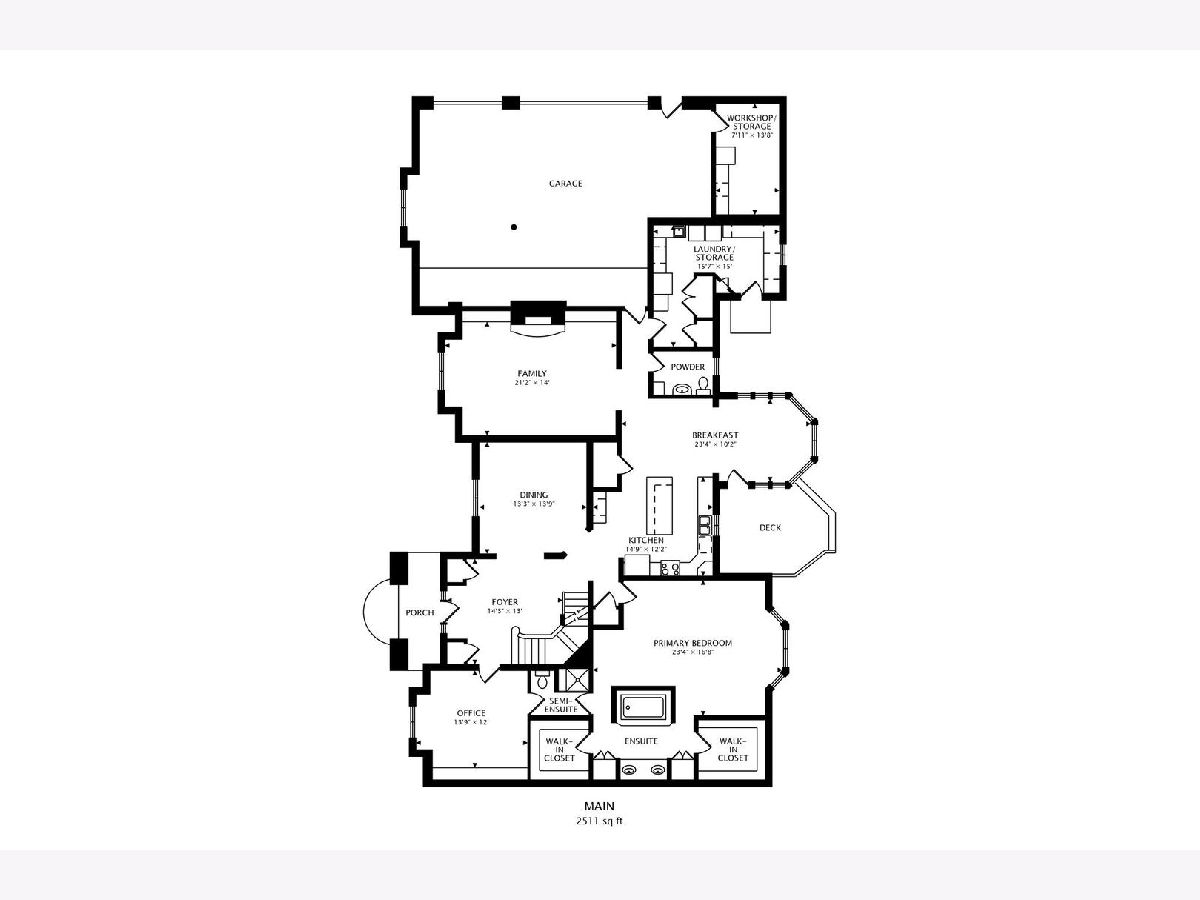
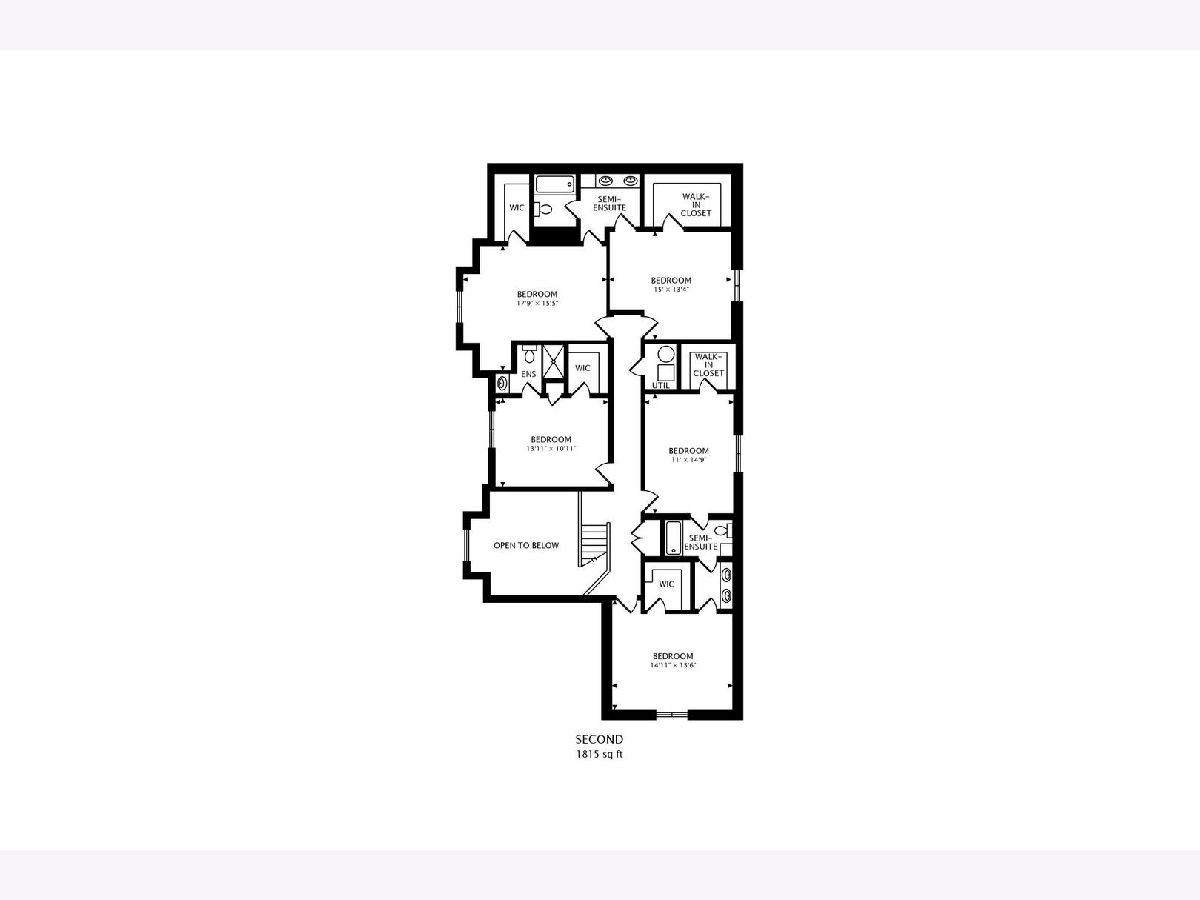
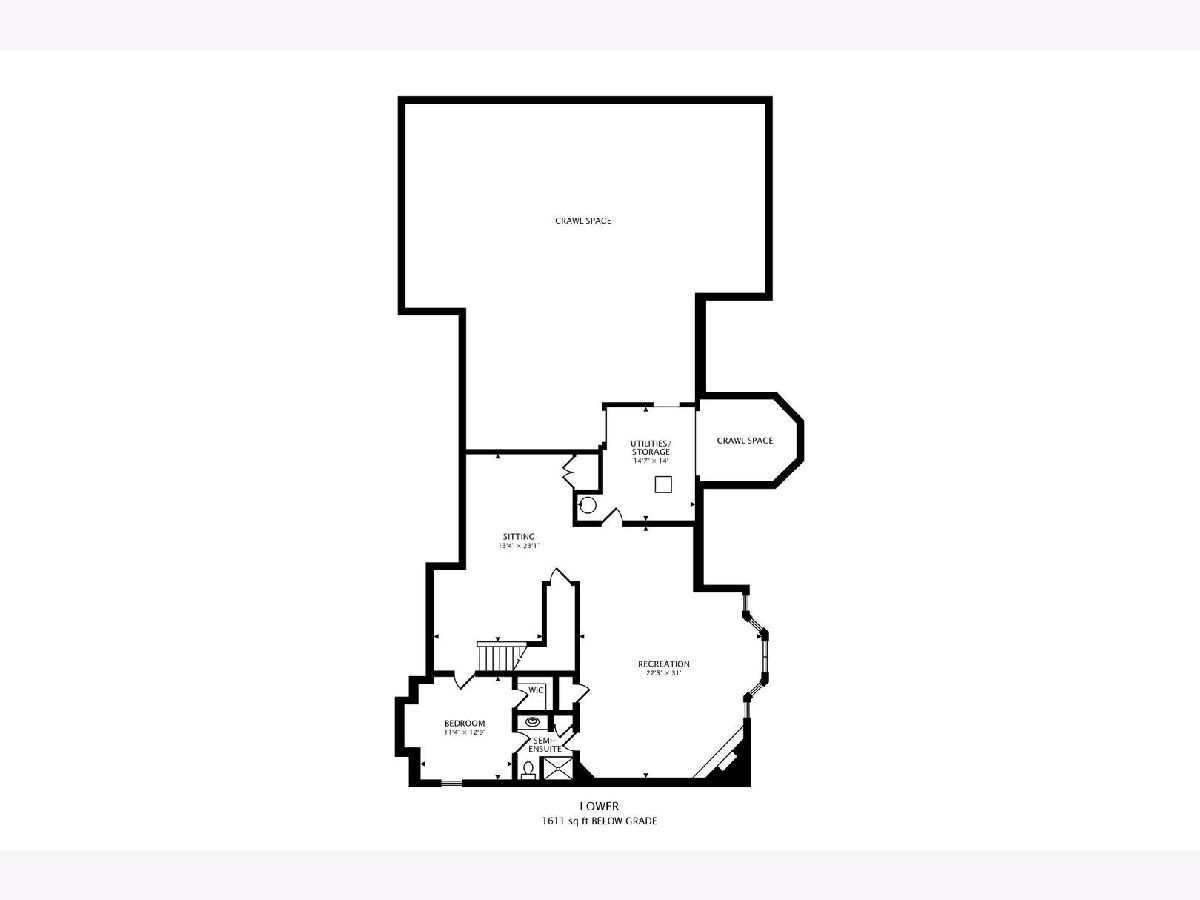
Room Specifics
Total Bedrooms: 7
Bedrooms Above Ground: 6
Bedrooms Below Ground: 1
Dimensions: —
Floor Type: Carpet
Dimensions: —
Floor Type: Carpet
Dimensions: —
Floor Type: Carpet
Dimensions: —
Floor Type: —
Dimensions: —
Floor Type: —
Dimensions: —
Floor Type: —
Full Bathrooms: 6
Bathroom Amenities: Whirlpool,Separate Shower,Steam Shower,Double Sink,Full Body Spray Shower
Bathroom in Basement: 1
Rooms: Bedroom 5,Bedroom 6,Bedroom 7,Breakfast Room,Deck,Foyer,Game Room,Recreation Room,Study,Utility Room-Lower Level,Walk In Closet,Workshop
Basement Description: Finished,Crawl
Other Specifics
| 3 | |
| — | |
| Concrete | |
| Deck, Patio | |
| — | |
| .50 | |
| Unfinished | |
| Full | |
| Hardwood Floors, Wood Laminate Floors, First Floor Bedroom, First Floor Laundry, First Floor Full Bath, Vaulted/Cathedral Ceilings | |
| Double Oven, Range, Microwave, Dishwasher, Refrigerator, High End Refrigerator, Washer, Dryer, Disposal, Stainless Steel Appliance(s), Cooktop | |
| Not in DB | |
| Clubhouse, Park, Pool, Tennis Court(s), Lake | |
| — | |
| — | |
| Gas Log |
Tax History
| Year | Property Taxes |
|---|---|
| 2021 | $15,006 |
Contact Agent
Nearby Similar Homes
Nearby Sold Comparables
Contact Agent
Listing Provided By
@properties



