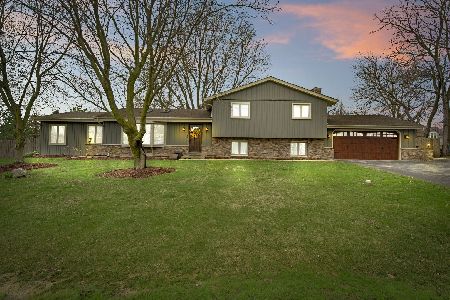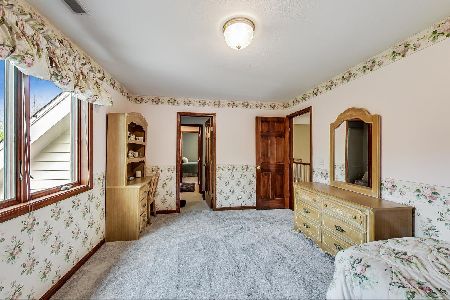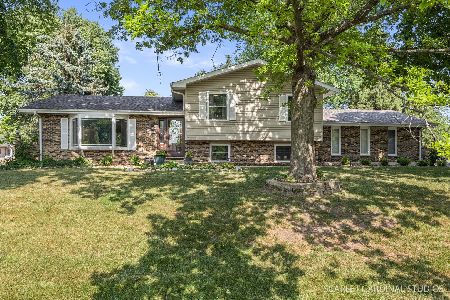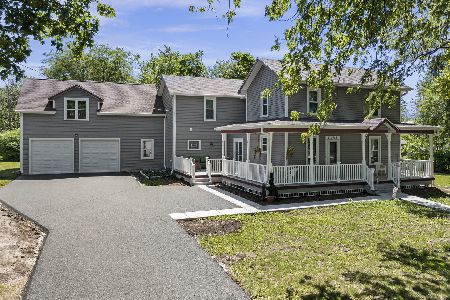11S767 Robert Drive, Naperville, Illinois 60564
$535,000
|
Sold
|
|
| Status: | Closed |
| Sqft: | 2,875 |
| Cost/Sqft: | $183 |
| Beds: | 5 |
| Baths: | 4 |
| Year Built: | 1978 |
| Property Taxes: | $8,448 |
| Days On Market: | 585 |
| Lot Size: | 0,45 |
Description
Discover your dream home in unincorporated Naperville! This stunning split level 5-bedroom, 2 full and 2 half bath residence boasts over 2,800 square feet of living space! Step inside to find an open and inviting floor plan, featuring a spacious living room, a formal dining area, and a large family room complete with a gas fireplace. The kitchen has plenty of storage, making meal preparation a breeze. The home offers five generously sized bedrooms, providing plenty of room for family members, guests, or even a home office. The master suite is a true retreat, offering a serene space to unwind. With two full bathrooms and two half baths, this home ensures convenience for the whole family. The fifth bedroom is ideal for a live-in relative or guest, complete with a half bath and an exterior door! One of the standout features of this property is its location within an award-winning school district, providing top-tier education. Additionally, being situated in unincorporated Naperville means you can enjoy significantly lower property taxes, adding to the financial appeal of this home. Outside, the beautifully landscaped yard offers a peaceful oasis for relaxation and outdoor activities or you can enjoy the feeling of being outside on the screened in porch while listening to nature. Whether you're hosting a summer barbecue or enjoying a quiet evening under the stars by the fire pit, this outdoor space, with a fenced back yard and many mature trees, is sure to impress! In addition to a two car heated garage, wired for electric vehicles or recreational vehicle hookups, a heated space adjacent to the garage can be used for additional storage, a workshop or whatever you can imagine! Conveniently located near shopping, dining, parks, and major highways, this home offers the best of both worlds-peaceful suburban living with easy access to urban amenities. Don't miss this rare opportunity to own a piece of paradise in one of Naperville's most desirable areas. Schedule a showing today and experience the exceptional lifestyle this home has to offer!
Property Specifics
| Single Family | |
| — | |
| — | |
| 1978 | |
| — | |
| — | |
| No | |
| 0.45 |
| Will | |
| Wheatland South | |
| 0 / Not Applicable | |
| — | |
| — | |
| — | |
| 12107206 | |
| 0701113060050000 |
Nearby Schools
| NAME: | DISTRICT: | DISTANCE: | |
|---|---|---|---|
|
Grade School
Peterson Elementary School |
204 | — | |
|
Middle School
Crone Middle School |
204 | Not in DB | |
|
High School
Neuqua Valley High School |
204 | Not in DB | |
Property History
| DATE: | EVENT: | PRICE: | SOURCE: |
|---|---|---|---|
| 9 Sep, 2016 | Sold | $339,900 | MRED MLS |
| 23 Jul, 2016 | Under contract | $339,900 | MRED MLS |
| 19 Jul, 2016 | Listed for sale | $339,900 | MRED MLS |
| 30 Aug, 2024 | Sold | $535,000 | MRED MLS |
| 29 Jul, 2024 | Under contract | $525,000 | MRED MLS |
| 23 Jul, 2024 | Listed for sale | $525,000 | MRED MLS |

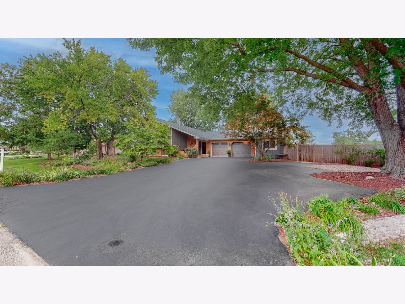
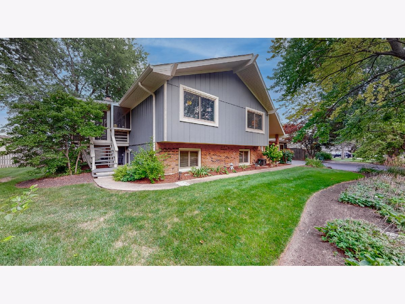
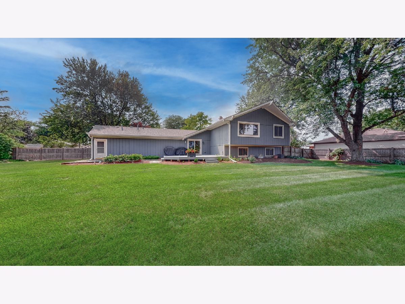
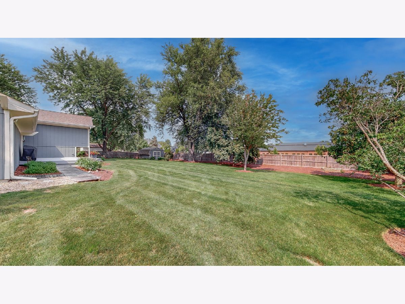
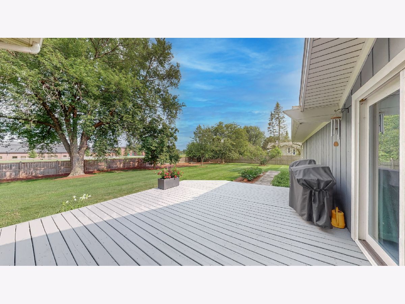
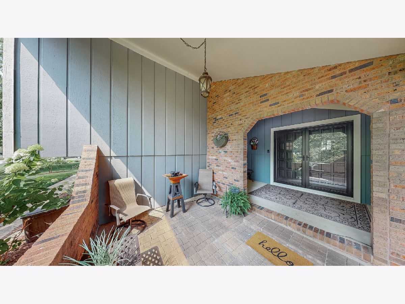
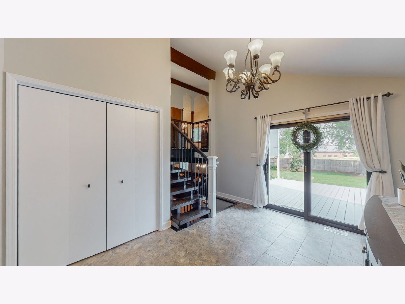
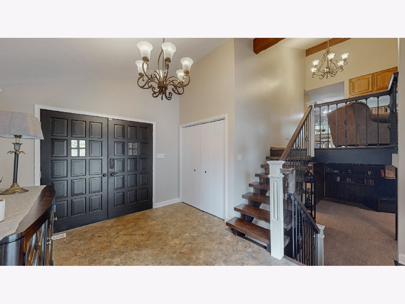
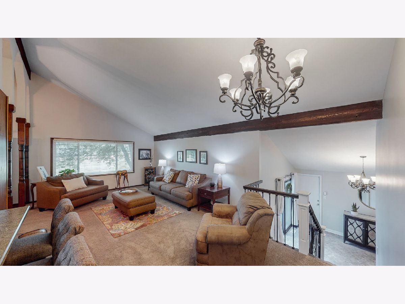
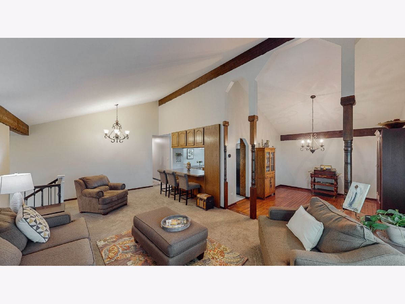
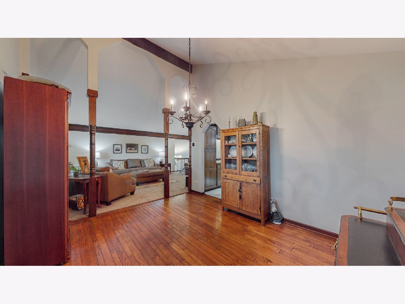
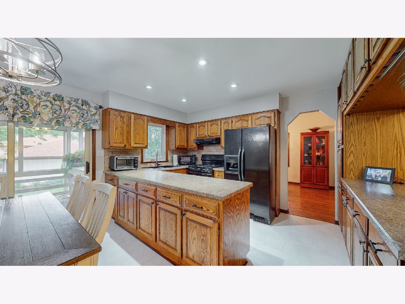
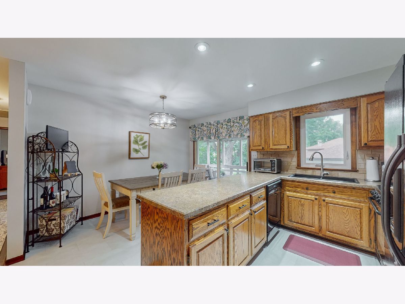
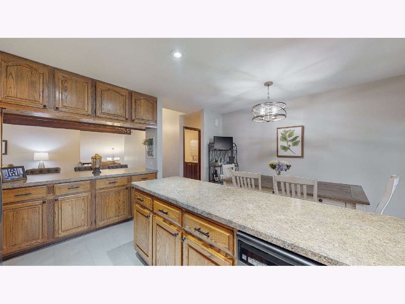
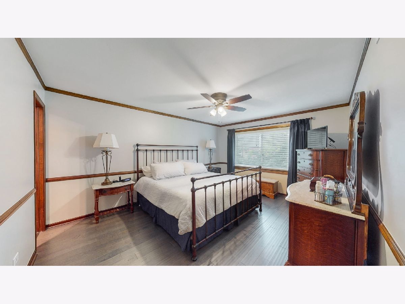

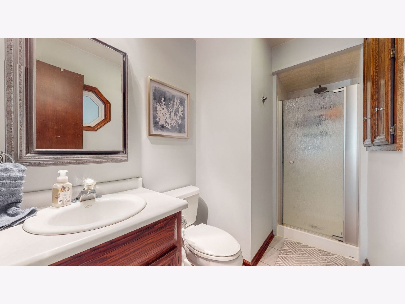
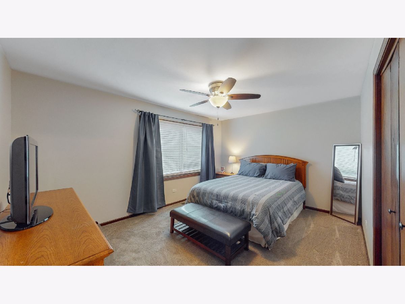
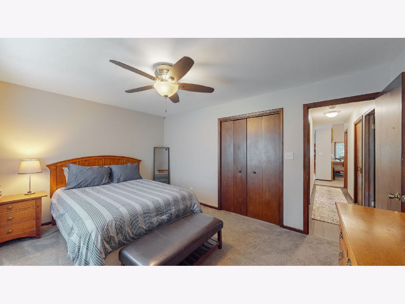
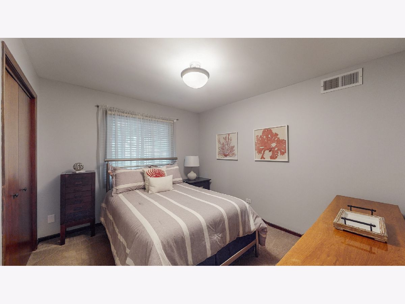
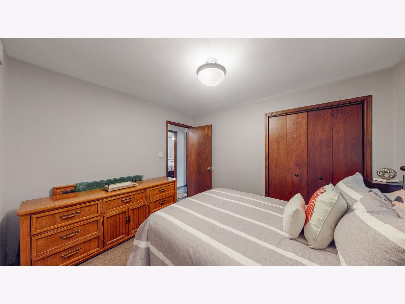
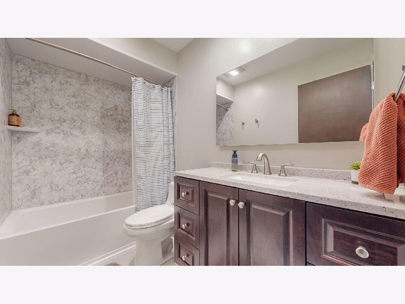
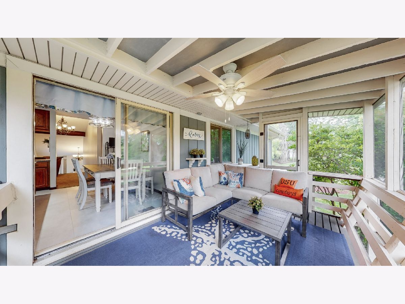
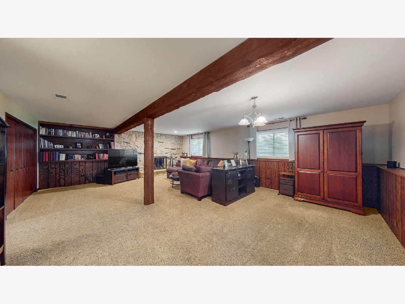
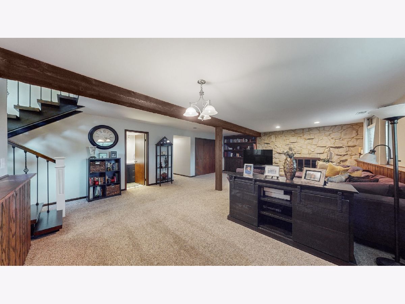
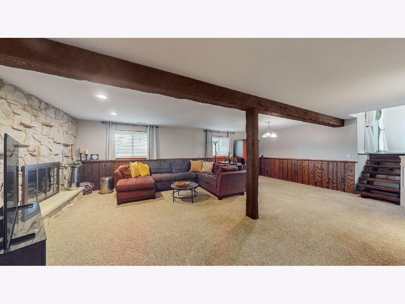
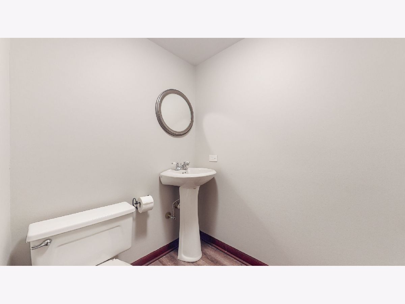
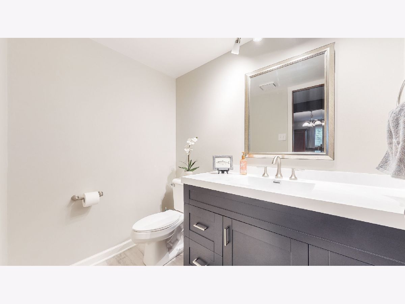
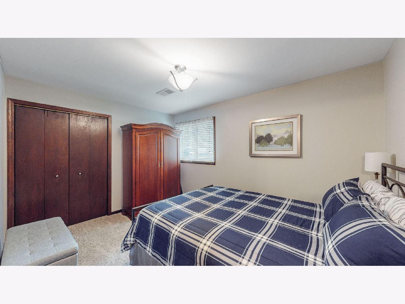

Room Specifics
Total Bedrooms: 5
Bedrooms Above Ground: 5
Bedrooms Below Ground: 0
Dimensions: —
Floor Type: —
Dimensions: —
Floor Type: —
Dimensions: —
Floor Type: —
Dimensions: —
Floor Type: —
Full Bathrooms: 4
Bathroom Amenities: Separate Shower
Bathroom in Basement: 0
Rooms: —
Basement Description: None
Other Specifics
| 2 | |
| — | |
| Asphalt | |
| — | |
| — | |
| 141X143 | |
| Full | |
| — | |
| — | |
| — | |
| Not in DB | |
| — | |
| — | |
| — | |
| — |
Tax History
| Year | Property Taxes |
|---|---|
| 2016 | $5,169 |
| 2024 | $8,448 |
Contact Agent
Nearby Similar Homes
Nearby Sold Comparables
Contact Agent
Listing Provided By
Keller Williams Infinity





