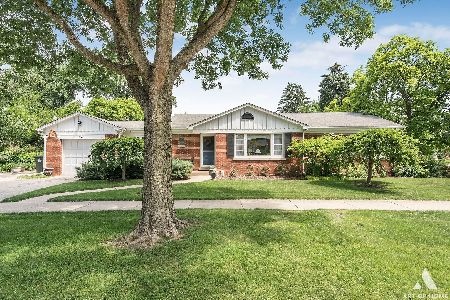12 Albert Street, Mount Prospect, Illinois 60056
$220,000
|
Sold
|
|
| Status: | Closed |
| Sqft: | 1,130 |
| Cost/Sqft: | $199 |
| Beds: | 2 |
| Baths: | 2 |
| Year Built: | 1956 |
| Property Taxes: | $1,957 |
| Days On Market: | 4891 |
| Lot Size: | 0,19 |
Description
Lovely ranch in desirable Triangle neighborhood. Lots of space. Very nicely remodeled. Great kitchen with island. Bath w whirlpool tub. Hardwood floors under carpets. Bright finished basement. Four season rm w\brick fireplace. Big deck & paver brick patio overlooks fenced yard lush with perennials. Great option instead of condo living.Big bay window + Pella windows w blinds inside glass. Near Metra, shopping, library
Property Specifics
| Single Family | |
| — | |
| Ranch | |
| 1956 | |
| Full | |
| RANCH | |
| No | |
| 0.19 |
| Cook | |
| Triangle | |
| 0 / Not Applicable | |
| None | |
| Lake Michigan | |
| Public Sewer | |
| 08147553 | |
| 08122050270000 |
Nearby Schools
| NAME: | DISTRICT: | DISTANCE: | |
|---|---|---|---|
|
Grade School
Fairview Elementary School |
57 | — | |
|
Middle School
Lincoln Junior High School |
57 | Not in DB | |
|
High School
Prospect High School |
214 | Not in DB | |
Property History
| DATE: | EVENT: | PRICE: | SOURCE: |
|---|---|---|---|
| 28 Dec, 2012 | Sold | $220,000 | MRED MLS |
| 1 Nov, 2012 | Under contract | $224,900 | MRED MLS |
| 28 Aug, 2012 | Listed for sale | $224,900 | MRED MLS |
| 22 May, 2015 | Sold | $179,000 | MRED MLS |
| 25 Feb, 2015 | Under contract | $185,000 | MRED MLS |
| 11 Feb, 2015 | Listed for sale | $185,000 | MRED MLS |
| 30 Jul, 2021 | Sold | $215,000 | MRED MLS |
| 2 Jun, 2021 | Under contract | $215,000 | MRED MLS |
| — | Last price change | $220,000 | MRED MLS |
| 23 Feb, 2021 | Listed for sale | $220,000 | MRED MLS |
Room Specifics
Total Bedrooms: 2
Bedrooms Above Ground: 2
Bedrooms Below Ground: 0
Dimensions: —
Floor Type: Carpet
Full Bathrooms: 2
Bathroom Amenities: Whirlpool
Bathroom in Basement: 1
Rooms: Foyer,Office,Sun Room
Basement Description: Finished
Other Specifics
| 1.5 | |
| Concrete Perimeter | |
| Concrete | |
| Deck, Brick Paver Patio | |
| Fenced Yard | |
| 50 X 165 | |
| — | |
| None | |
| Bar-Dry, Hardwood Floors, First Floor Bedroom | |
| Range, Microwave, Refrigerator | |
| Not in DB | |
| Sidewalks, Street Paved | |
| — | |
| — | |
| Wood Burning |
Tax History
| Year | Property Taxes |
|---|---|
| 2012 | $1,957 |
| 2015 | $3,748 |
| 2021 | $4,124 |
Contact Agent
Nearby Similar Homes
Nearby Sold Comparables
Contact Agent
Listing Provided By
R.D. Fulk & Associates, Inc.








