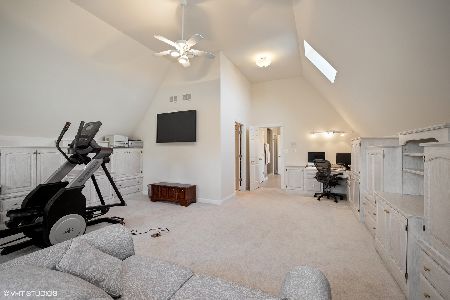12 Andrew Court, Burr Ridge, Illinois 60527
$1,455,000
|
Sold
|
|
| Status: | Closed |
| Sqft: | 5,165 |
| Cost/Sqft: | $310 |
| Beds: | 4 |
| Baths: | 6 |
| Year Built: | 1997 |
| Property Taxes: | $28,023 |
| Days On Market: | 2917 |
| Lot Size: | 0,52 |
Description
Elegant, custom-designed home, over 7100 SF of finished living space, ideal for relaxed family living & for entertaining indoors and out-all on a quiet cul-de-sac in park-like setting within walking distance of Hinsdale Central & Ruth Lake Country Club. Open, light-filled floor plan with impressive entry flowing into spacious family room, gourmet kitchen, breakfast area & butler's pantry. All 5 bedrooms feature en suite bathrooms & walk-in-closets. Built-in cabinetry, 4 fireplaces, and unique wall/ceiling finishes add sophistication and warmth throughout. Spectacular walk-out lower level includes formal bar, another large family room, and discrete office, game and exercise areas. Plentiful space for work/study on all 3 levels. Oversize laundry/mudroom and 2 powder rooms on first level; radiant heat on lower level and in 3-car garage. Spacious deck, gazebo, & lower-level patio enhance enjoyment of beautiful yard on 1/2-acre property, with awesome views of the surrounding landscape.
Property Specifics
| Single Family | |
| — | |
| Traditional | |
| 1997 | |
| Full,Walkout | |
| — | |
| No | |
| 0.52 |
| Du Page | |
| Ruth Lake Ridge | |
| 0 / Not Applicable | |
| None | |
| Lake Michigan | |
| Public Sewer | |
| 09818666 | |
| 0913308018 |
Nearby Schools
| NAME: | DISTRICT: | DISTANCE: | |
|---|---|---|---|
|
Grade School
Elm Elementary School |
181 | — | |
|
Middle School
Hinsdale Middle School |
181 | Not in DB | |
|
High School
Hinsdale Central High School |
86 | Not in DB | |
Property History
| DATE: | EVENT: | PRICE: | SOURCE: |
|---|---|---|---|
| 2 Apr, 2018 | Sold | $1,455,000 | MRED MLS |
| 19 Feb, 2018 | Under contract | $1,599,900 | MRED MLS |
| 23 Jan, 2018 | Listed for sale | $1,599,900 | MRED MLS |
Room Specifics
Total Bedrooms: 5
Bedrooms Above Ground: 4
Bedrooms Below Ground: 1
Dimensions: —
Floor Type: Carpet
Dimensions: —
Floor Type: Carpet
Dimensions: —
Floor Type: Carpet
Dimensions: —
Floor Type: —
Full Bathrooms: 6
Bathroom Amenities: Whirlpool,Separate Shower,Double Sink
Bathroom in Basement: 1
Rooms: Bedroom 5,Den,Recreation Room,Exercise Room,Breakfast Room,Library,Office,Game Room
Basement Description: Finished,Exterior Access
Other Specifics
| 3 | |
| — | |
| Circular | |
| Deck, Brick Paver Patio, Storms/Screens | |
| Cul-De-Sac,Landscaped | |
| 22434 SF | |
| — | |
| Full | |
| Vaulted/Cathedral Ceilings, Bar-Wet, Hardwood Floors, First Floor Laundry | |
| Double Oven, Range, Microwave, Dishwasher, High End Refrigerator, Bar Fridge, Washer, Dryer, Disposal, Wine Refrigerator | |
| Not in DB | |
| — | |
| — | |
| — | |
| Gas Log, Gas Starter |
Tax History
| Year | Property Taxes |
|---|---|
| 2018 | $28,023 |
Contact Agent
Nearby Similar Homes
Contact Agent
Listing Provided By
Baird & Warner Real Estate







