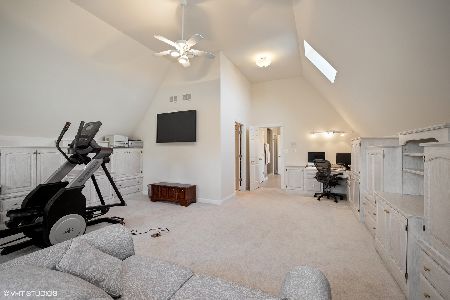9 Andrew Court, Burr Ridge, Illinois 60527
$1,314,000
|
Sold
|
|
| Status: | Closed |
| Sqft: | 4,117 |
| Cost/Sqft: | $335 |
| Beds: | 5 |
| Baths: | 5 |
| Year Built: | 1998 |
| Property Taxes: | $23,051 |
| Days On Market: | 3701 |
| Lot Size: | 0,00 |
Description
A setting like no other. Set deep into a quiet, cul-de-sac street in its most private section. Surrounded by all like-kind custom homes. The pie-shaped, interior lot measures nearly .4 acres. And the benefit of this shape is that the largest area is in back, where you want it and need it. The neighborhood is serviced by the elite District 181 elementary school system and the legendary Hinsdale Central High School (which happens to be a short walk from this home, by the way). There's a finished, full walk-out basement which is extremely hard-to-find in this area. 4117 square feet of above ground living area plus the finished lower level! 3 car garage. All in, this one is a winner!
Property Specifics
| Single Family | |
| — | |
| — | |
| 1998 | |
| Full,Walkout | |
| — | |
| No | |
| — |
| Du Page | |
| — | |
| 0 / Not Applicable | |
| None | |
| Lake Michigan | |
| Public Sewer | |
| 09094502 | |
| 0913308016 |
Nearby Schools
| NAME: | DISTRICT: | DISTANCE: | |
|---|---|---|---|
|
Grade School
Elm Elementary School |
181 | — | |
|
Middle School
Hinsdale Middle School |
181 | Not in DB | |
|
High School
Hinsdale Central High School |
86 | Not in DB | |
Property History
| DATE: | EVENT: | PRICE: | SOURCE: |
|---|---|---|---|
| 24 Jun, 2013 | Sold | $1,355,000 | MRED MLS |
| 4 May, 2013 | Under contract | $1,399,000 | MRED MLS |
| 26 Apr, 2013 | Listed for sale | $1,399,000 | MRED MLS |
| 15 Apr, 2016 | Sold | $1,314,000 | MRED MLS |
| 27 Jan, 2016 | Under contract | $1,380,000 | MRED MLS |
| 1 Dec, 2015 | Listed for sale | $1,380,000 | MRED MLS |
Room Specifics
Total Bedrooms: 5
Bedrooms Above Ground: 5
Bedrooms Below Ground: 0
Dimensions: —
Floor Type: Carpet
Dimensions: —
Floor Type: Carpet
Dimensions: —
Floor Type: Carpet
Dimensions: —
Floor Type: —
Full Bathrooms: 5
Bathroom Amenities: Whirlpool,Separate Shower,Double Sink
Bathroom in Basement: 1
Rooms: Bonus Room,Bedroom 5,Exercise Room,Game Room,Office,Recreation Room,Utility Room-Lower Level
Basement Description: Finished,Exterior Access
Other Specifics
| 3 | |
| — | |
| Concrete | |
| Deck, Hot Tub, Brick Paver Patio | |
| Cul-De-Sac,Landscaped | |
| 64 X 124 X 197 X 195 | |
| — | |
| Full | |
| Vaulted/Cathedral Ceilings, Skylight(s), Bar-Wet, Hardwood Floors, Heated Floors, First Floor Laundry | |
| Double Oven, Range, Microwave, Dishwasher, Refrigerator, Bar Fridge, Washer, Dryer, Disposal | |
| Not in DB | |
| — | |
| — | |
| — | |
| — |
Tax History
| Year | Property Taxes |
|---|---|
| 2013 | $21,703 |
| 2016 | $23,051 |
Contact Agent
Nearby Similar Homes
Nearby Sold Comparables
Contact Agent
Listing Provided By
Coldwell Banker Residential








