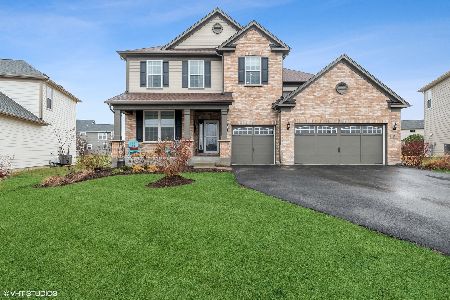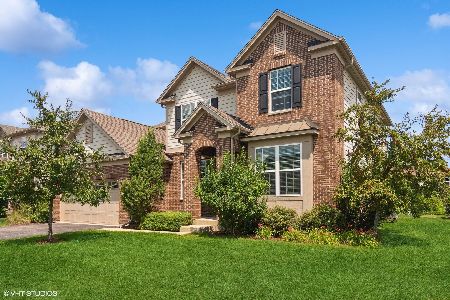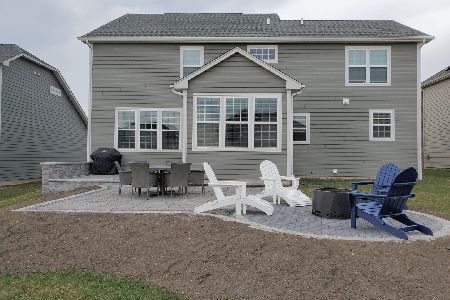7 Brentwood Drive, Hawthorn Woods, Illinois 60047
$514,904
|
Sold
|
|
| Status: | Closed |
| Sqft: | 2,458 |
| Cost/Sqft: | $209 |
| Beds: | 4 |
| Baths: | 3 |
| Year Built: | 2016 |
| Property Taxes: | $0 |
| Days On Market: | 3587 |
| Lot Size: | 0,00 |
Description
BALDWIN PLAN AT HAWTHORN HILLS IN THE BRENTWOOD SERIES. FULL UNFINISHED BSMENT. DECK. FIREPLACE. FRENCH DOORS IN DEN. 36/42' MAPLE CABINETS IN KITCHEN. PENDANT LIGHTS OVER ISLAND. OWNER'S BATH WITH GRANITE VANITY TOP AND CERAMIC TILE SHOWER FLOOR. BATH 2 FEATURES DBLE BOWL VANITY WITH GRANITE TOP. RECESSED CAN LIGHTS IN OWNER'S SUITE AND GATHERING ROOM. ENERGY SAVING AUTOMATIC TWO-ZONE HVAC SYSTEM. FLOORING UPGRADES. 2-CAR GARAGE WITH LARGE STORAGE AREA. LOT 217. PHOTOS OF MODEL HOME.
Property Specifics
| Single Family | |
| — | |
| Traditional | |
| 2016 | |
| Full | |
| BALDWIN | |
| No | |
| — |
| Lake | |
| Hawthorn Hills | |
| 75 / Monthly | |
| Other | |
| Company Well | |
| Public Sewer | |
| 09178313 | |
| 14031070230000 |
Nearby Schools
| NAME: | DISTRICT: | DISTANCE: | |
|---|---|---|---|
|
Grade School
Fremont Elementary School |
79 | — | |
|
Middle School
Fremont Middle School |
79 | Not in DB | |
|
High School
Adlai E Stevenson High School |
125 | Not in DB | |
Property History
| DATE: | EVENT: | PRICE: | SOURCE: |
|---|---|---|---|
| 10 Jun, 2016 | Sold | $514,904 | MRED MLS |
| 29 Mar, 2016 | Under contract | $514,904 | MRED MLS |
| 29 Mar, 2016 | Listed for sale | $514,904 | MRED MLS |
Room Specifics
Total Bedrooms: 4
Bedrooms Above Ground: 4
Bedrooms Below Ground: 0
Dimensions: —
Floor Type: Carpet
Dimensions: —
Floor Type: Carpet
Dimensions: —
Floor Type: Carpet
Full Bathrooms: 3
Bathroom Amenities: Separate Shower,Double Sink
Bathroom in Basement: 0
Rooms: Loft,Office
Basement Description: Unfinished
Other Specifics
| 2 | |
| Concrete Perimeter | |
| Asphalt | |
| — | |
| Landscaped | |
| 10,231 | |
| Unfinished | |
| Full | |
| Second Floor Laundry | |
| Range, Microwave, Dishwasher, Disposal | |
| Not in DB | |
| — | |
| — | |
| — | |
| — |
Tax History
| Year | Property Taxes |
|---|
Contact Agent
Nearby Similar Homes
Nearby Sold Comparables
Contact Agent
Listing Provided By
Dean Realty Company









