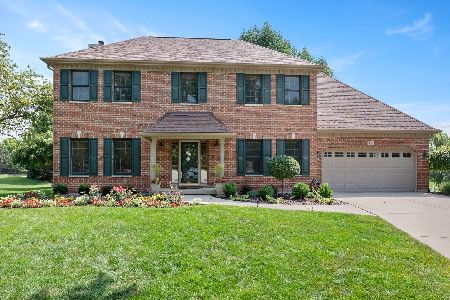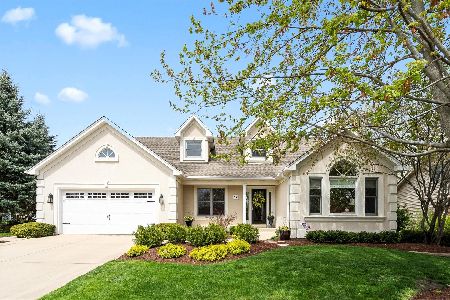12 Ashwood Court, Sugar Grove, Illinois 60554
$273,600
|
Sold
|
|
| Status: | Closed |
| Sqft: | 3,210 |
| Cost/Sqft: | $89 |
| Beds: | 5 |
| Baths: | 3 |
| Year Built: | 1995 |
| Property Taxes: | $8,691 |
| Days On Market: | 4565 |
| Lot Size: | 0,37 |
Description
Spectacular home/w exceptional features thruout in desired Prestbury. 5 bedroom, 3 baths, 3 car garage w/epoxy flrs & full walkout bsmt. 5th BR on 1st flr w/vlted ceiling and next to the 1st flr full bath. Vlt mstr w/luxury bath and sitting rm. Private lot w/serene views from the deck. Family rm w/FP & built in bookcase. Kit loaded w/cabinets & large bayed eating area. Solid 6 panel wood drs. Newer roof & skylights.
Property Specifics
| Single Family | |
| — | |
| — | |
| 1995 | |
| Full,Walkout | |
| — | |
| No | |
| 0.37 |
| Kane | |
| Prestbury | |
| 145 / Monthly | |
| Clubhouse,Pool | |
| Public | |
| Public Sewer | |
| 08413219 | |
| 1411301037 |
Nearby Schools
| NAME: | DISTRICT: | DISTANCE: | |
|---|---|---|---|
|
Grade School
Fearn Elementary School |
129 | — | |
|
Middle School
Herget Middle School |
129 | Not in DB | |
|
High School
West Aurora High School |
129 | Not in DB | |
Property History
| DATE: | EVENT: | PRICE: | SOURCE: |
|---|---|---|---|
| 9 Feb, 2015 | Sold | $273,600 | MRED MLS |
| 2 Feb, 2015 | Under contract | $285,000 | MRED MLS |
| — | Last price change | $295,000 | MRED MLS |
| 5 Aug, 2013 | Listed for sale | $345,000 | MRED MLS |
Room Specifics
Total Bedrooms: 5
Bedrooms Above Ground: 5
Bedrooms Below Ground: 0
Dimensions: —
Floor Type: Carpet
Dimensions: —
Floor Type: Carpet
Dimensions: —
Floor Type: Carpet
Dimensions: —
Floor Type: —
Full Bathrooms: 3
Bathroom Amenities: Whirlpool,Separate Shower,Double Sink
Bathroom in Basement: 0
Rooms: Bedroom 5,Sitting Room,Walk In Closet
Basement Description: Unfinished
Other Specifics
| 3 | |
| — | |
| — | |
| — | |
| Cul-De-Sac | |
| 28X177X150X132 | |
| — | |
| Full | |
| Vaulted/Cathedral Ceilings, Skylight(s), Hardwood Floors, First Floor Laundry, First Floor Full Bath | |
| Range, Microwave, Dishwasher, Refrigerator, Washer, Dryer, Disposal | |
| Not in DB | |
| Clubhouse, Pool, Tennis Courts | |
| — | |
| — | |
| Attached Fireplace Doors/Screen |
Tax History
| Year | Property Taxes |
|---|---|
| 2015 | $8,691 |
Contact Agent
Nearby Similar Homes
Nearby Sold Comparables
Contact Agent
Listing Provided By
Coldwell Banker The Real Estate Group









