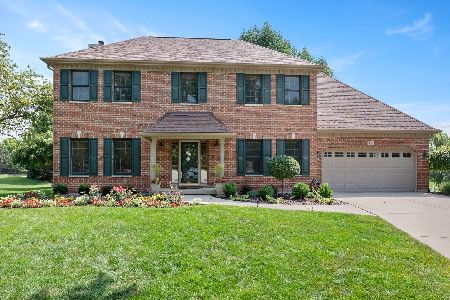1 Yorkshire Court, Sugar Grove, Illinois 60554
$335,000
|
Sold
|
|
| Status: | Closed |
| Sqft: | 2,931 |
| Cost/Sqft: | $116 |
| Beds: | 4 |
| Baths: | 3 |
| Year Built: | 1998 |
| Property Taxes: | $7,098 |
| Days On Market: | 4739 |
| Lot Size: | 0,00 |
Description
Outstanding condition, outstanding community! Hardwood flrs, granite counters, SS appl's, extensive moldings, white trim, fnshd bsmnt w/wine closet! Whole house fan, extended concrete patio w/pergola. Prof landscaped. Almost 1/2 acre corner lot on cul-de-sac. Golf course views, close to pool, park & playground. Pool table stays, hot tub stays, snow blower stays, lawn tractor stays! New roof '07,new AC '11. WOW!
Property Specifics
| Single Family | |
| — | |
| Traditional | |
| 1998 | |
| Full | |
| — | |
| No | |
| — |
| Kane | |
| Prestbury | |
| 144 / Monthly | |
| Insurance,Security,Clubhouse,Pool,Scavenger,Snow Removal,Lake Rights | |
| Public | |
| Public Sewer | |
| 08268970 | |
| 1411351001 |
Nearby Schools
| NAME: | DISTRICT: | DISTANCE: | |
|---|---|---|---|
|
Grade School
Fearn Elementary School |
129 | — | |
|
Middle School
Herget Middle School |
129 | Not in DB | |
|
High School
West Aurora High School |
129 | Not in DB | |
Property History
| DATE: | EVENT: | PRICE: | SOURCE: |
|---|---|---|---|
| 16 May, 2013 | Sold | $335,000 | MRED MLS |
| 3 Mar, 2013 | Under contract | $339,900 | MRED MLS |
| — | Last price change | $350,000 | MRED MLS |
| 12 Feb, 2013 | Listed for sale | $350,000 | MRED MLS |
Room Specifics
Total Bedrooms: 4
Bedrooms Above Ground: 4
Bedrooms Below Ground: 0
Dimensions: —
Floor Type: Carpet
Dimensions: —
Floor Type: Carpet
Dimensions: —
Floor Type: Carpet
Full Bathrooms: 3
Bathroom Amenities: Whirlpool,Separate Shower,Double Sink,Soaking Tub
Bathroom in Basement: 0
Rooms: Foyer,Game Room,Play Room,Storage,Utility Room-Lower Level,Other Room
Basement Description: Finished
Other Specifics
| 3 | |
| Concrete Perimeter | |
| Concrete | |
| Patio, Hot Tub, Storms/Screens | |
| Corner Lot,Cul-De-Sac,Landscaped | |
| 101X124X143X171 | |
| — | |
| Full | |
| Vaulted/Cathedral Ceilings, Skylight(s), Hardwood Floors, First Floor Laundry | |
| Range, Microwave, Dishwasher, Refrigerator, Disposal, Stainless Steel Appliance(s) | |
| Not in DB | |
| Clubhouse, Pool, Tennis Courts | |
| — | |
| — | |
| Wood Burning, Gas Log, Gas Starter |
Tax History
| Year | Property Taxes |
|---|---|
| 2013 | $7,098 |
Contact Agent
Nearby Similar Homes
Nearby Sold Comparables
Contact Agent
Listing Provided By
Berkshire Hathaway HomeServices KoenigRubloff








