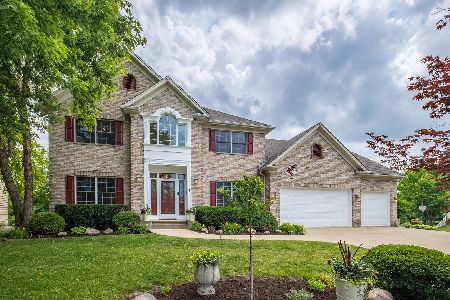3 Yorkshire Court, Sugar Grove, Illinois 60554
$428,000
|
Sold
|
|
| Status: | Closed |
| Sqft: | 4,467 |
| Cost/Sqft: | $98 |
| Beds: | 4 |
| Baths: | 4 |
| Year Built: | 2005 |
| Property Taxes: | $9,939 |
| Days On Market: | 4242 |
| Lot Size: | 0,27 |
Description
This home is BY FAR the best in the subdivision! Stunning & immaculate can't begin to describe the beauty of this home. 6700 sq ft of living space envelopes abundant upgraded luxury living in every inch. Cherry Diamond cabs, massive breakfast island, 1st flr ofc, transom wndws,full fin bsmt w/full bath,rec rm, xtra lg loft,beautiful 3 season porch,splendid mstr suite w/custom slate tile. Absolutely won't disappoint
Property Specifics
| Single Family | |
| — | |
| — | |
| 2005 | |
| Full | |
| CUSTOM | |
| No | |
| 0.27 |
| Kane | |
| Prestbury | |
| 148 / Monthly | |
| Clubhouse,Pool,Lake Rights | |
| Public | |
| Public Sewer | |
| 08654536 | |
| 1411351003 |
Nearby Schools
| NAME: | DISTRICT: | DISTANCE: | |
|---|---|---|---|
|
Grade School
Fearn Elementary School |
129 | — | |
|
Middle School
Herget Middle School |
129 | Not in DB | |
|
High School
West Aurora High School |
129 | Not in DB | |
Property History
| DATE: | EVENT: | PRICE: | SOURCE: |
|---|---|---|---|
| 29 Oct, 2014 | Sold | $428,000 | MRED MLS |
| 18 Aug, 2014 | Under contract | $439,000 | MRED MLS |
| 24 Jun, 2014 | Listed for sale | $439,000 | MRED MLS |
Room Specifics
Total Bedrooms: 4
Bedrooms Above Ground: 4
Bedrooms Below Ground: 0
Dimensions: —
Floor Type: Carpet
Dimensions: —
Floor Type: Carpet
Dimensions: —
Floor Type: Carpet
Full Bathrooms: 4
Bathroom Amenities: Whirlpool,Separate Shower,Double Sink
Bathroom in Basement: 1
Rooms: Den,Eating Area,Exercise Room,Foyer,Loft,Recreation Room,Sun Room,Utility Room-Lower Level,Workshop
Basement Description: Finished
Other Specifics
| 3 | |
| Concrete Perimeter | |
| Asphalt,Concrete | |
| Porch, Porch Screened, Screened Patio, Storms/Screens | |
| Cul-De-Sac | |
| 98X106X121X114 | |
| — | |
| Full | |
| Hardwood Floors, First Floor Laundry | |
| Range, Microwave, Dishwasher, Refrigerator, Disposal, Stainless Steel Appliance(s) | |
| Not in DB | |
| Clubhouse, Pool, Tennis Courts | |
| — | |
| — | |
| Wood Burning, Gas Log, Gas Starter |
Tax History
| Year | Property Taxes |
|---|---|
| 2014 | $9,939 |
Contact Agent
Nearby Similar Homes
Nearby Sold Comparables
Contact Agent
Listing Provided By
Keller Williams Fox Valley Realty








