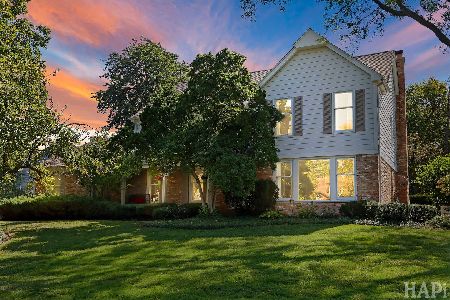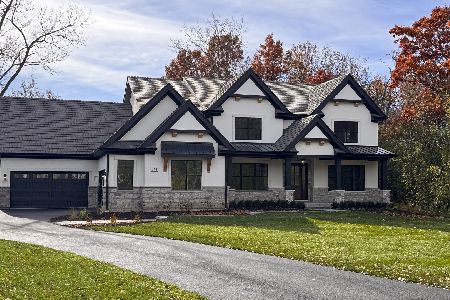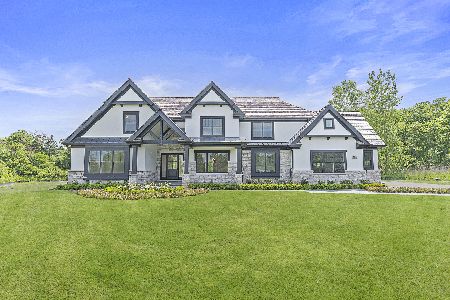14 Briarwood Lane, Lincolnshire, Illinois 60069
$1,450,000
|
Sold
|
|
| Status: | Closed |
| Sqft: | 5,365 |
| Cost/Sqft: | $298 |
| Beds: | 5 |
| Baths: | 6 |
| Year Built: | 1993 |
| Property Taxes: | $32,531 |
| Days On Market: | 1408 |
| Lot Size: | 0,64 |
Description
So much new in this gracious and spacious home situated on a beautiful .62 acres at the end of a serene cul-de-sac in one of Lincolnshire's premier locations. Elegantly appointed with custom millwork throughout, the sun-filled interior includes a beautiful, 2-story foyer with sweeping staircase. Sought-after 1st floor private primary suite with luxury bath, custom walk-in closet, high ceilings and romantic fireplace. There's a secluded 1st floor office, which also has its own fireplace, and is so needed for today's work-at-home lifestyle. A vaulted great room with tons of light, built-in wet bar, and lovely fireplace is the perfect place for family and friends to gather. Large separate dining room, with butler's pantry, is great for holiday dinners or formal entertaining. Gourmet white kitchen with stainless steel appliances and granite counters opens to a truly charming, vaulted breakfast room which in turn opens to the recently remodeled 9-month heated enclosed screened porch - you'll feel like you're on Nantucket. Big mudroom area with outside entry, second 1st-floor half bath, and laundry room. Upstairs you'll find 4 additional, large bedrooms one of which is ensuite, a cozy study area, a big walk-in cedar closet, and a lovely hall bath. Not to be missed is the added built-out lower level which is truly extraordinary and includes high ceilings, engineered hardwood floors, abundant recessed lighting, and beautiful, luxury finishes. In the center of it all is a large family room area with room enough for a dining table and with an outstanding bar/kitchenette, and cozy brick surround fireplace. There's also a professional-grade exercise room, a second office, a good-sized 6th bedroom, luxury full bath, wine cellar, and ample storage. The big stuff's been done too -New Roof, Gutters and Mechanicals 2017. (For a full list of recent improvements, please see the drop down menu). You can't beat the spacious deck for outdoor entertaining or just relaxing and looking at the gorgeous rear yard backing to conservancy. Truly a beautiful home in which to create lasting memories. A 10+
Property Specifics
| Single Family | |
| — | |
| — | |
| 1993 | |
| — | |
| — | |
| No | |
| 0.64 |
| Lake | |
| — | |
| 0 / Not Applicable | |
| — | |
| — | |
| — | |
| 11318282 | |
| 15131010610000 |
Nearby Schools
| NAME: | DISTRICT: | DISTANCE: | |
|---|---|---|---|
|
Grade School
Laura B Sprague School |
103 | — | |
|
Middle School
Daniel Wright Junior High School |
103 | Not in DB | |
|
High School
Adlai E Stevenson High School |
125 | Not in DB | |
|
Alternate Elementary School
Half Day School |
— | Not in DB | |
Property History
| DATE: | EVENT: | PRICE: | SOURCE: |
|---|---|---|---|
| 9 Jul, 2015 | Sold | $1,175,000 | MRED MLS |
| 17 May, 2015 | Under contract | $1,289,000 | MRED MLS |
| 10 Mar, 2015 | Listed for sale | $1,289,000 | MRED MLS |
| 24 Mar, 2022 | Sold | $1,450,000 | MRED MLS |
| 6 Feb, 2022 | Under contract | $1,599,000 | MRED MLS |
| 4 Feb, 2022 | Listed for sale | $1,599,000 | MRED MLS |
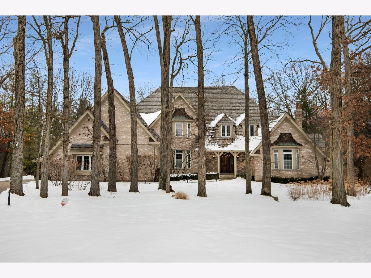

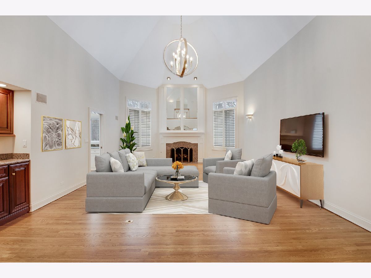

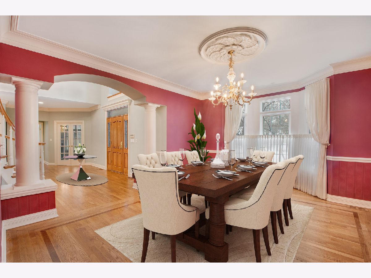
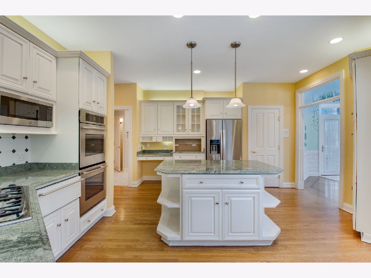
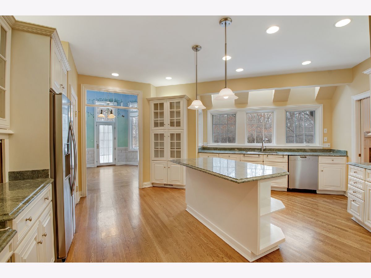
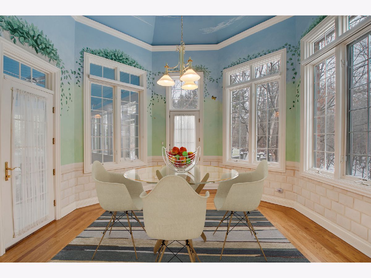
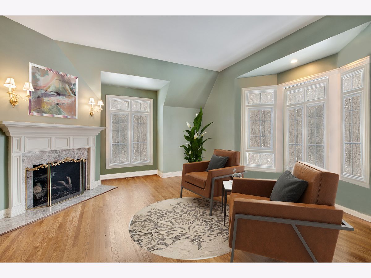
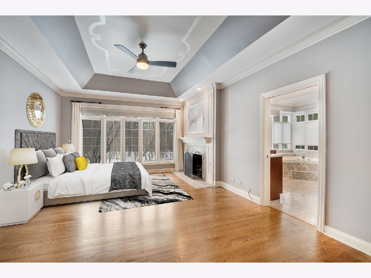
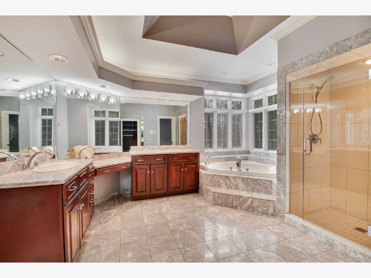
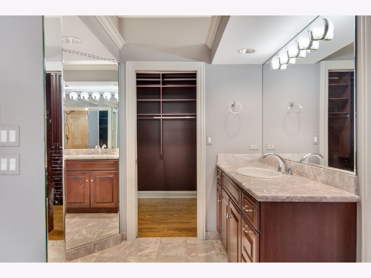

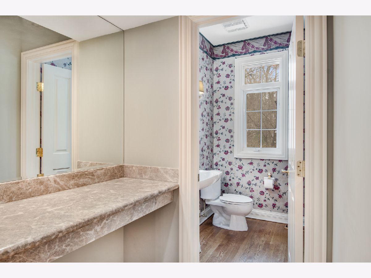
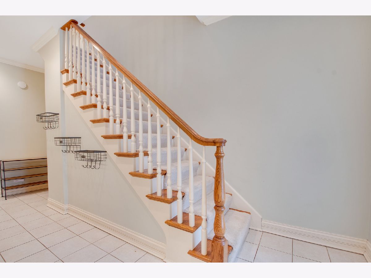
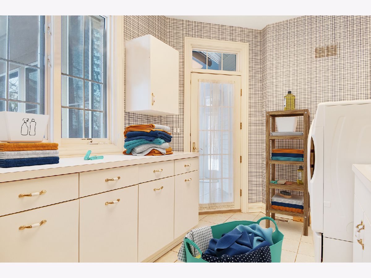
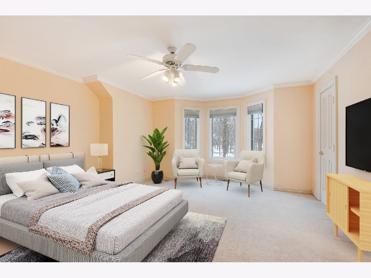
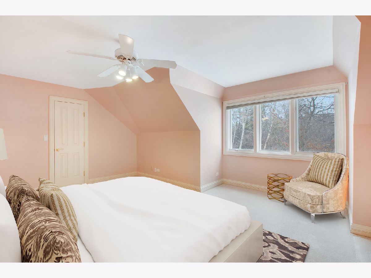
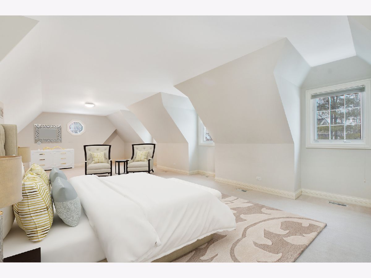
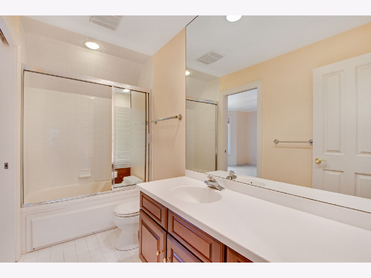
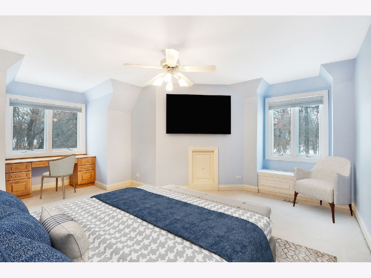
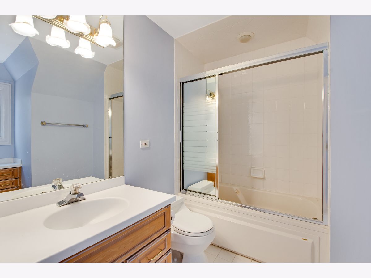
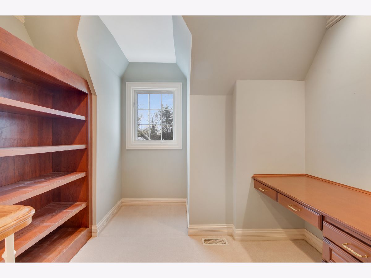
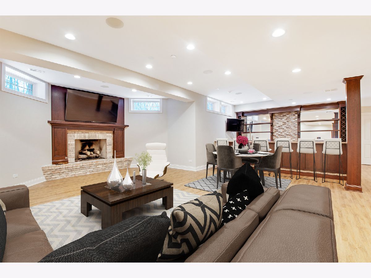
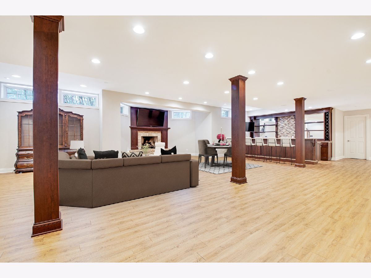
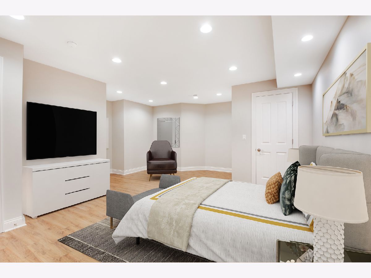
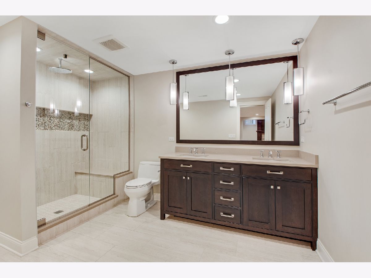
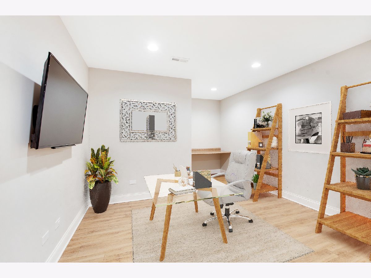
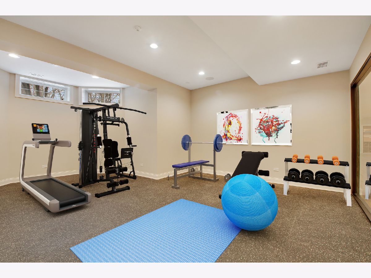
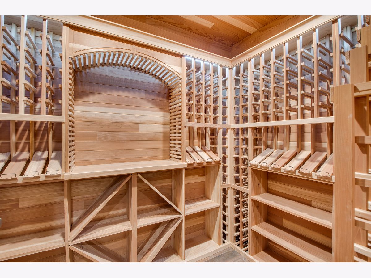
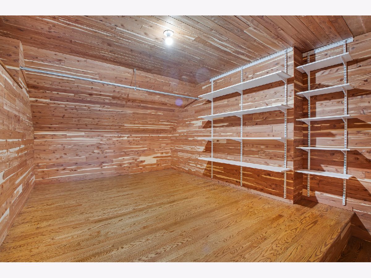
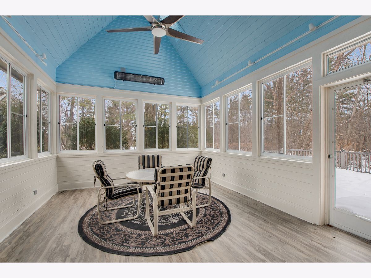
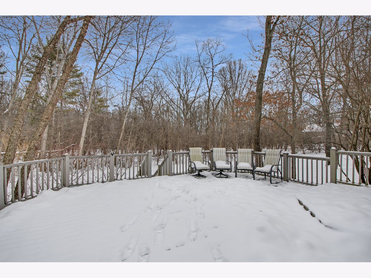
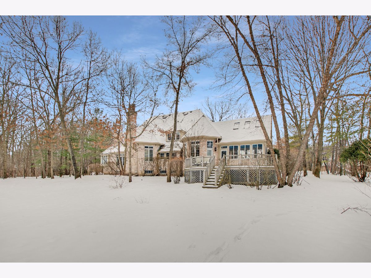
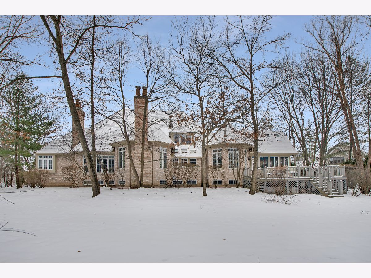
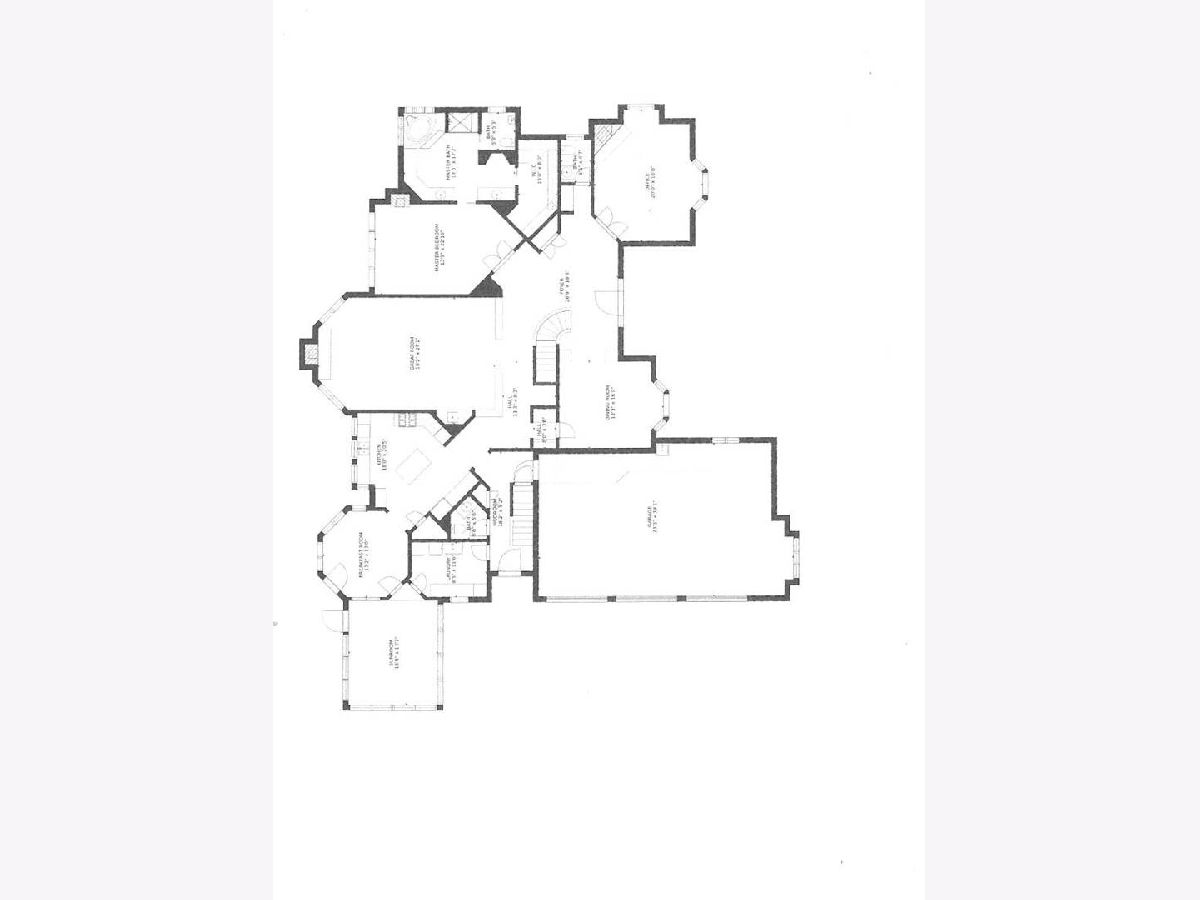
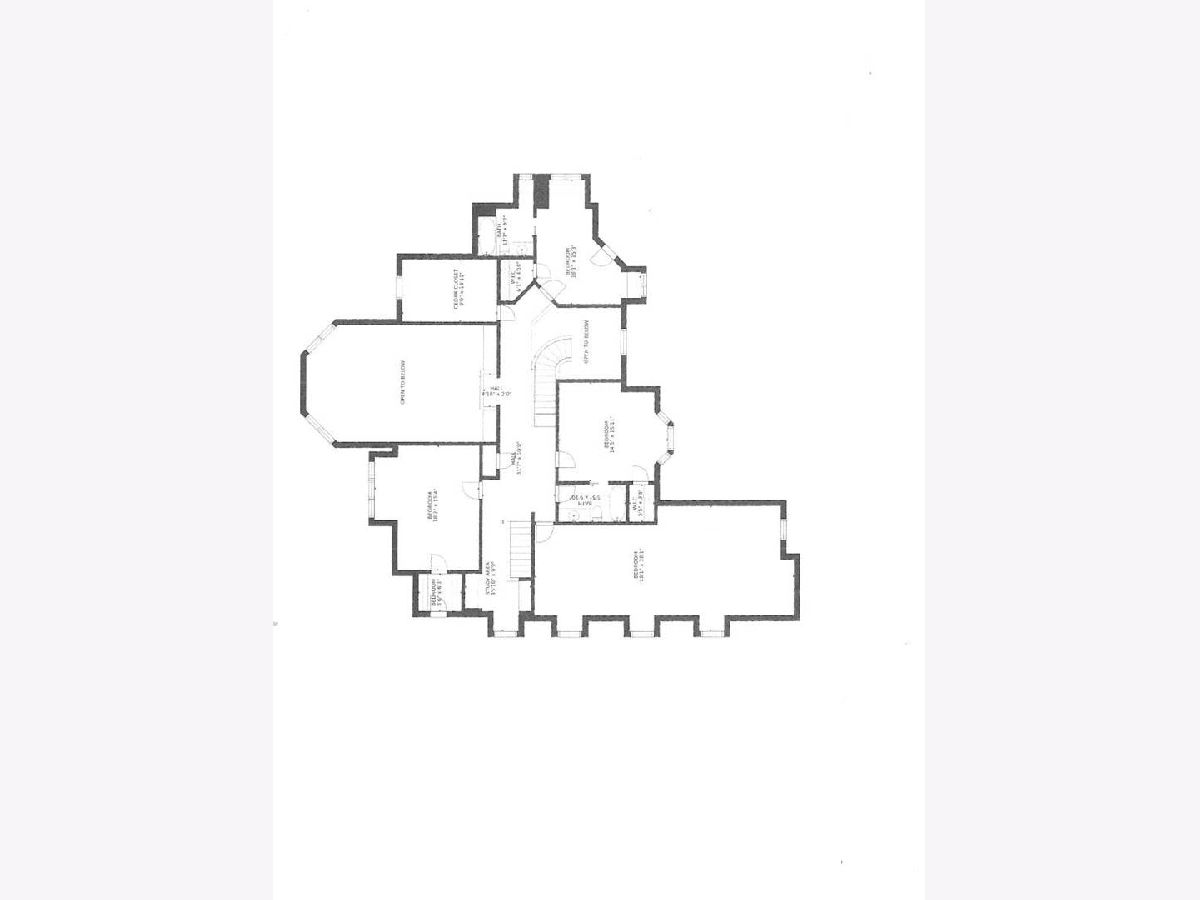
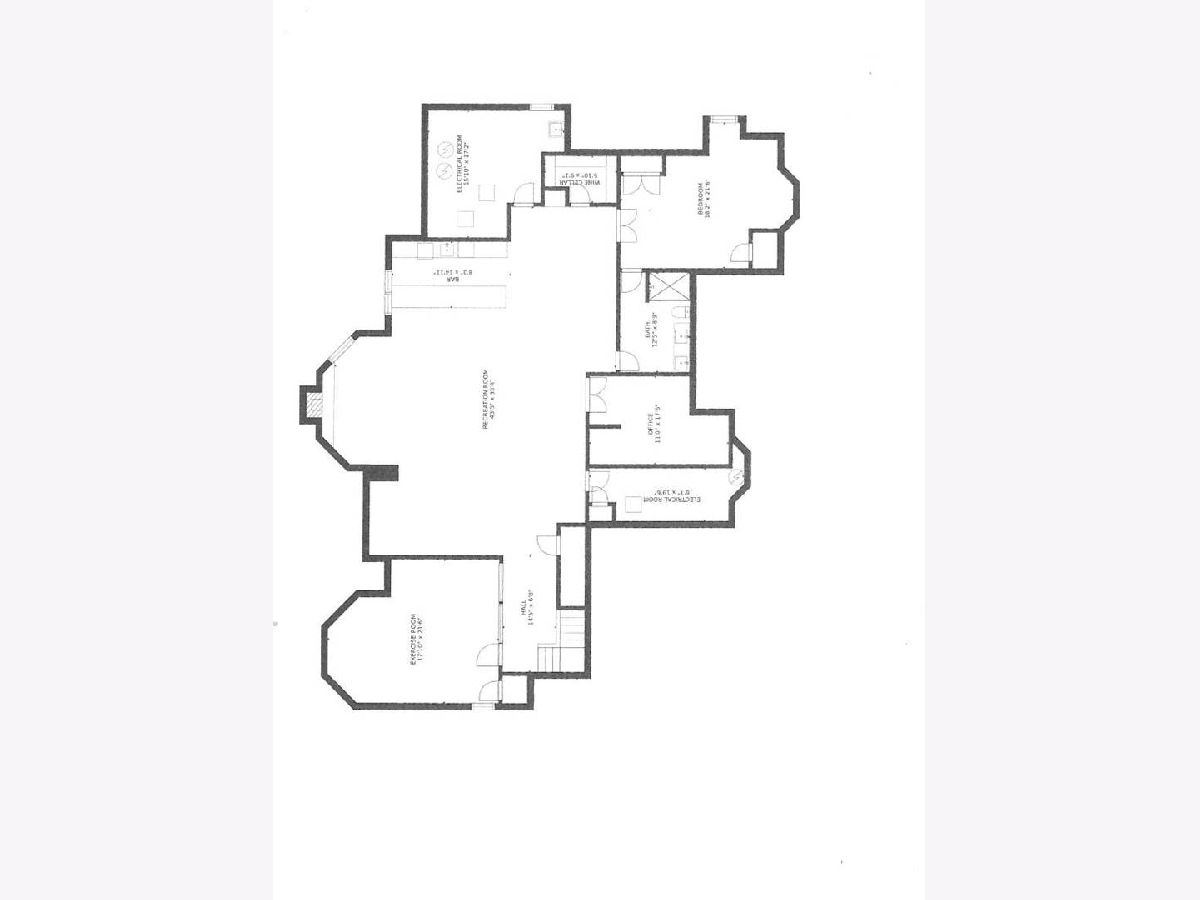
Room Specifics
Total Bedrooms: 6
Bedrooms Above Ground: 5
Bedrooms Below Ground: 1
Dimensions: —
Floor Type: —
Dimensions: —
Floor Type: —
Dimensions: —
Floor Type: —
Dimensions: —
Floor Type: —
Dimensions: —
Floor Type: —
Full Bathrooms: 6
Bathroom Amenities: Whirlpool,Separate Shower,Double Sink,Bidet
Bathroom in Basement: 1
Rooms: —
Basement Description: Finished
Other Specifics
| 3 | |
| — | |
| Brick | |
| — | |
| — | |
| 54X196X189X249 | |
| — | |
| — | |
| — | |
| — | |
| Not in DB | |
| — | |
| — | |
| — | |
| — |
Tax History
| Year | Property Taxes |
|---|---|
| 2015 | $30,122 |
| 2022 | $32,531 |
Contact Agent
Nearby Similar Homes
Nearby Sold Comparables
Contact Agent
Listing Provided By
Engel & Voelkers Chicago North Shore

