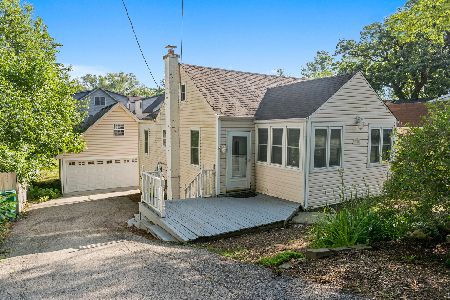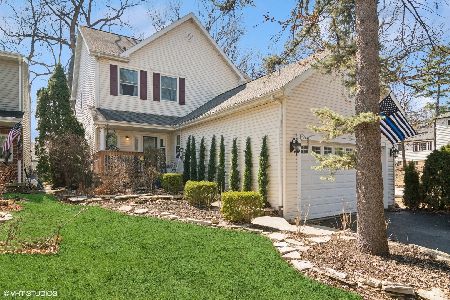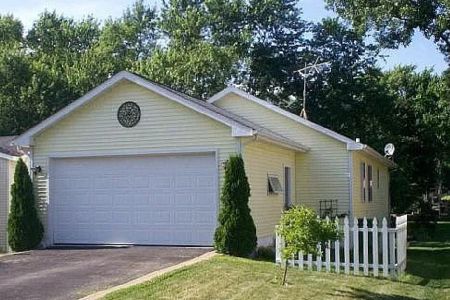12 Falkirk Road, Hawthorn Woods, Illinois 60047
$429,900
|
Sold
|
|
| Status: | Closed |
| Sqft: | 2,076 |
| Cost/Sqft: | $207 |
| Beds: | 3 |
| Baths: | 2 |
| Year Built: | 1966 |
| Property Taxes: | $8,526 |
| Days On Market: | 2785 |
| Lot Size: | 0,81 |
Description
Enjoy scenic lake views from your stone & cedar country ranch on .81 acre in sought-after Glenshire, situated across the street from a beach, fishing & water activities year-round. Find yourself surrounded in spring & summer by lovely, fragrant perennials & shrubs as you spread out on your private yard, patio & attached screened gazebo/sunroom. Garage has 3rd car bay + workshop w/ 3rd garage door in back. Expansive kitchen remodel 2015, includes hardwood floors, granite counters & island, breakfast bar, stainless steel appliances, 42" cherry cabinets, attached dining area w/ built-in china cabinet, large picture window, access to family room w/ fireplace. Foyer opens to formal living room w/ new hardwood floors & large picture window overlooking lake. 1st flr laundry. Partially finished basement w/ new carpet. Bathrooms updated. Remodeled back porch & exterior lights 2017. Too much to list-ask for a feature sheet! Grab this A+ home now in award-winning school district 95.
Property Specifics
| Single Family | |
| — | |
| Ranch | |
| 1966 | |
| Full | |
| RANCH | |
| No | |
| 0.81 |
| Lake | |
| Glennshire | |
| 130 / Annual | |
| Other | |
| Private | |
| Septic-Private | |
| 09937449 | |
| 14113040060000 |
Nearby Schools
| NAME: | DISTRICT: | DISTANCE: | |
|---|---|---|---|
|
Grade School
Spencer Loomis Elementary School |
95 | — | |
|
Middle School
Lake Zurich Middle - N Campus |
95 | Not in DB | |
|
High School
Lake Zurich High School |
95 | Not in DB | |
Property History
| DATE: | EVENT: | PRICE: | SOURCE: |
|---|---|---|---|
| 3 Aug, 2018 | Sold | $429,900 | MRED MLS |
| 13 May, 2018 | Under contract | $429,900 | MRED MLS |
| 3 May, 2018 | Listed for sale | $429,900 | MRED MLS |
Room Specifics
Total Bedrooms: 3
Bedrooms Above Ground: 3
Bedrooms Below Ground: 0
Dimensions: —
Floor Type: Hardwood
Dimensions: —
Floor Type: Hardwood
Full Bathrooms: 2
Bathroom Amenities: Separate Shower,Double Sink
Bathroom in Basement: 0
Rooms: Den,Bonus Room,Recreation Room
Basement Description: Partially Finished,Unfinished,Crawl
Other Specifics
| 3.5 | |
| — | |
| Asphalt | |
| Patio | |
| Water View | |
| 250X240X176X130 | |
| — | |
| None | |
| Skylight(s), Hardwood Floors, Heated Floors, First Floor Bedroom, First Floor Laundry, First Floor Full Bath | |
| Range, Microwave, Dishwasher, Refrigerator, Washer, Dryer, Stainless Steel Appliance(s) | |
| Not in DB | |
| Park, Lake, Street Paved | |
| — | |
| — | |
| Wood Burning |
Tax History
| Year | Property Taxes |
|---|---|
| 2018 | $8,526 |
Contact Agent
Nearby Similar Homes
Nearby Sold Comparables
Contact Agent
Listing Provided By
Redfin Corporation








