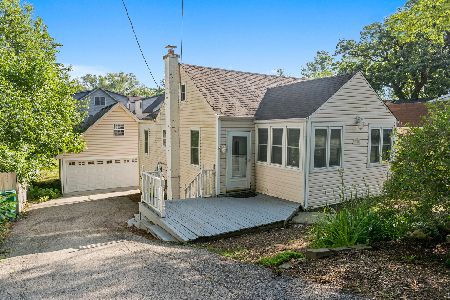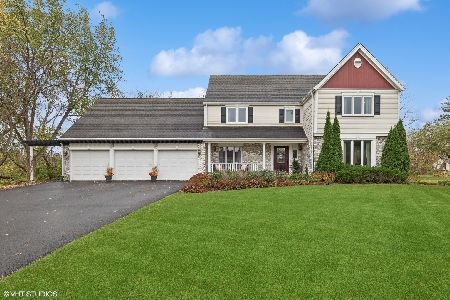7 Juel Drive, Hawthorn Woods, Illinois 60047
$455,000
|
Sold
|
|
| Status: | Closed |
| Sqft: | 2,104 |
| Cost/Sqft: | $223 |
| Beds: | 3 |
| Baths: | 3 |
| Year Built: | 1986 |
| Property Taxes: | $8,639 |
| Days On Market: | 1626 |
| Lot Size: | 0,89 |
Description
Set on a gorgeous, wooded, park-like setting, this midcentury modern ranch has it all, with 4200 square feet of living space. Upon entering, you will find the classic open space of the midcentury modern home. Gorgeous 2 story vaulted ceilings greet you in the great room with gas start, woodburning fireplace. Completely renovated Chef's eat-in kitchen in 2018 with white cabinets, Quartz counter tops, and gourmet appliances. Gorgeous hardwood floors in kitchen and great room. The primary bedroom boasts two large walk-in closets and renovated en suite bath. Two additional bedrooms and updated hall bath round out the main level. In the basement you will find 2104 sq ft of living space. A large recreation room with bar and kitchenette, additional bedroom, office, third full bath, and large storage area too. The outdoor entertaining space is private and serene. In the almost 1 acre yard, you will find a large deck and screened in gazebo perfect for 3 season outdoor living. A truly perfect home. Broker related to seller.
Property Specifics
| Single Family | |
| — | |
| Ranch | |
| 1986 | |
| Full | |
| — | |
| No | |
| 0.89 |
| Lake | |
| Woodland Estates | |
| — / Not Applicable | |
| None | |
| Private Well | |
| Septic-Private | |
| 11141493 | |
| 14113040160000 |
Property History
| DATE: | EVENT: | PRICE: | SOURCE: |
|---|---|---|---|
| 15 Sep, 2021 | Sold | $455,000 | MRED MLS |
| 12 Jul, 2021 | Under contract | $469,900 | MRED MLS |
| 5 Jul, 2021 | Listed for sale | $469,900 | MRED MLS |






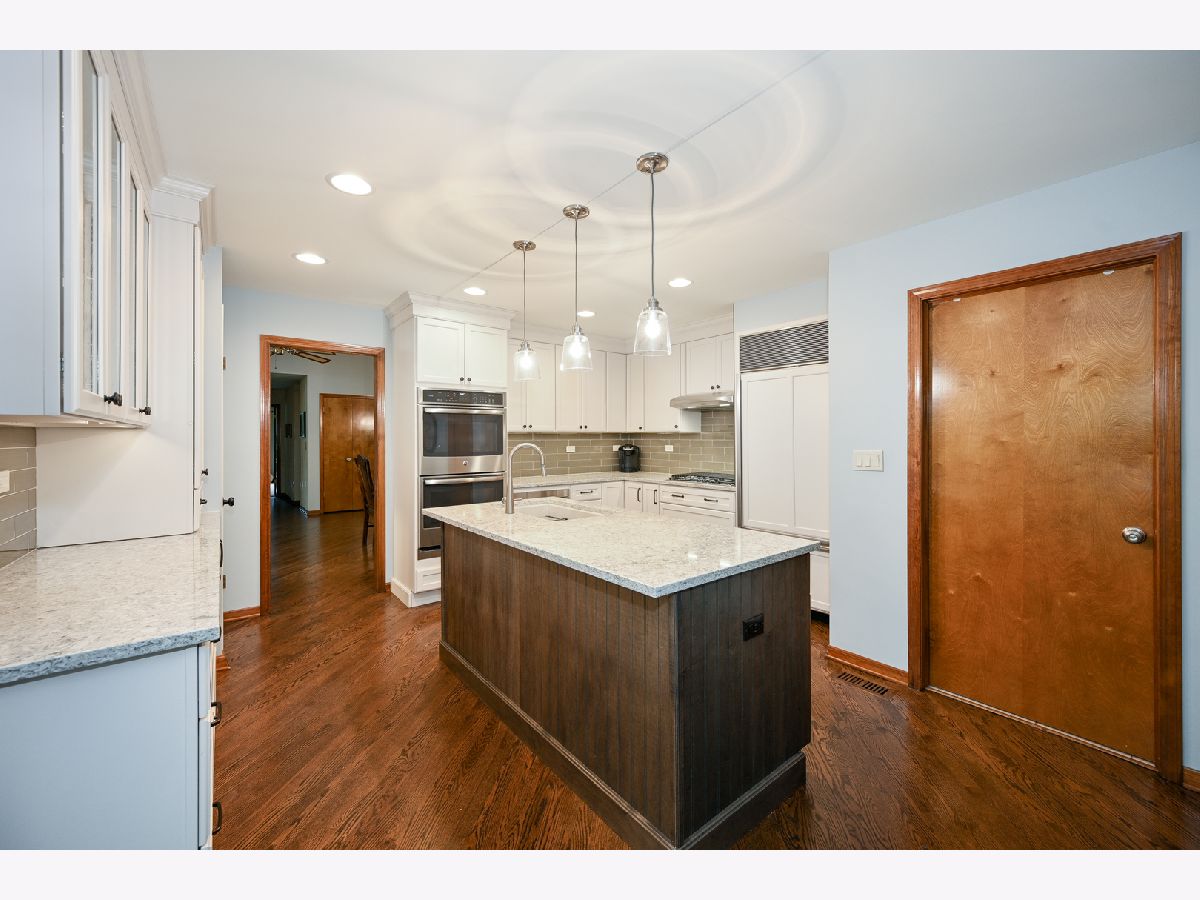

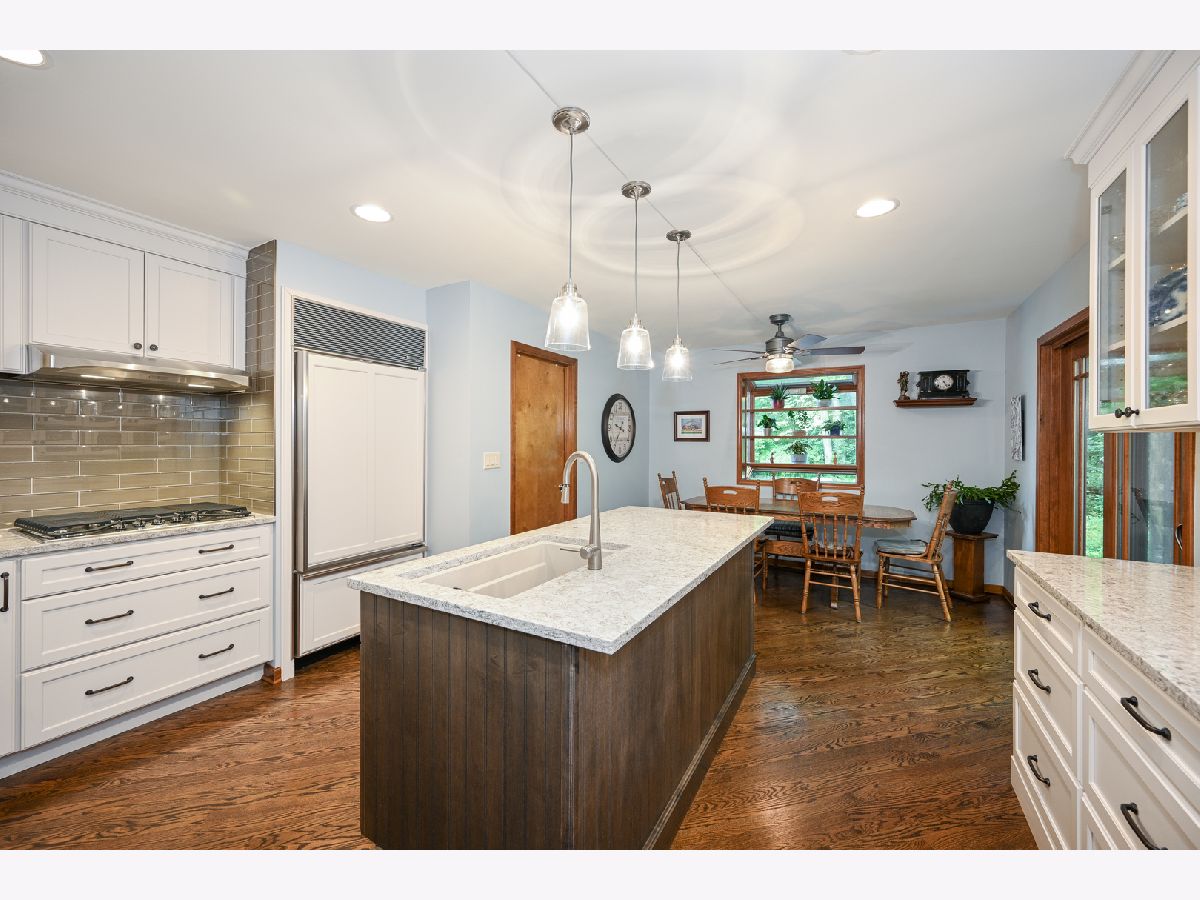
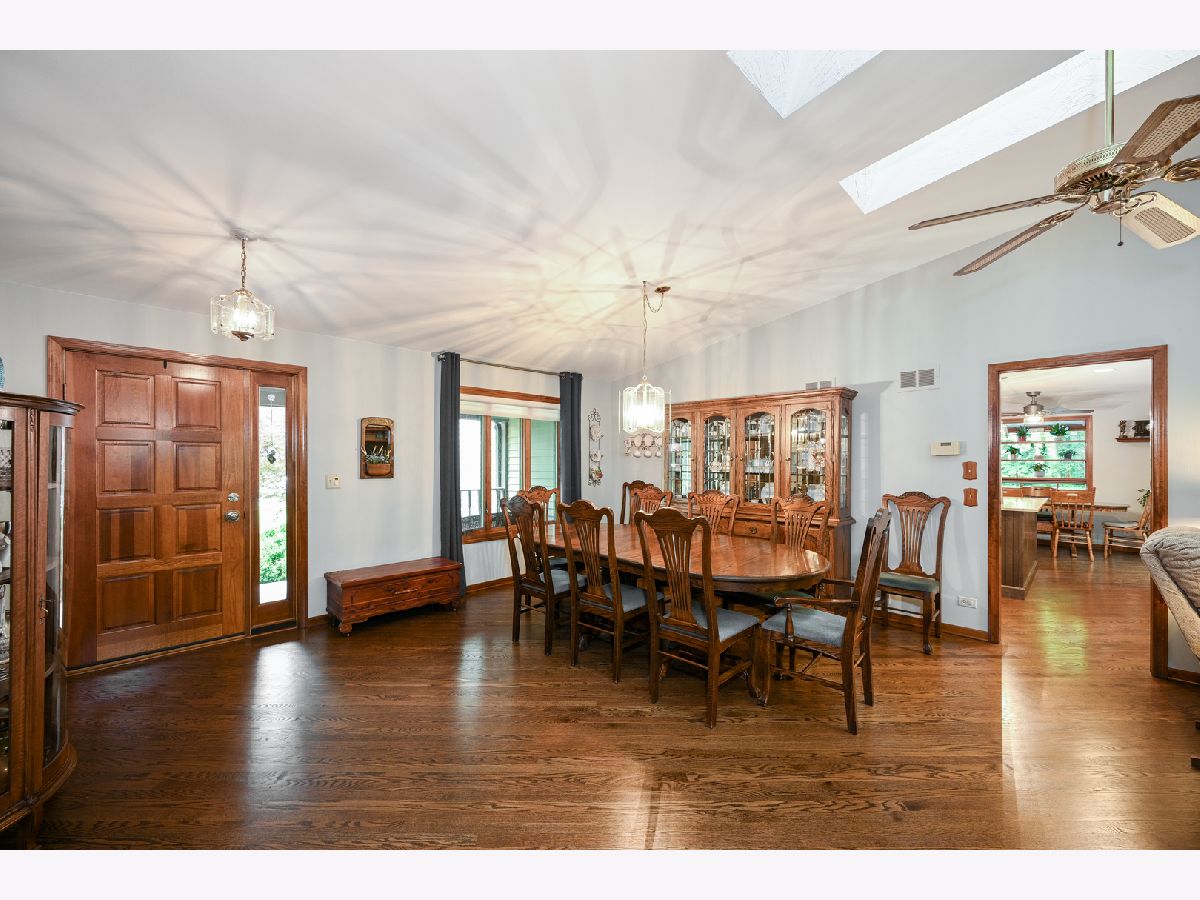



Room Specifics
Total Bedrooms: 4
Bedrooms Above Ground: 3
Bedrooms Below Ground: 1
Dimensions: —
Floor Type: Carpet
Dimensions: —
Floor Type: Carpet
Dimensions: —
Floor Type: Vinyl
Full Bathrooms: 3
Bathroom Amenities: —
Bathroom in Basement: 1
Rooms: Office,Recreation Room,Storage
Basement Description: Partially Finished,Concrete (Basement),Rec/Family Area,Sleeping Area
Other Specifics
| 2 | |
| — | |
| — | |
| — | |
| — | |
| 38607 | |
| Unfinished | |
| Full | |
| Vaulted/Cathedral Ceilings, Skylight(s), Bar-Wet, Hardwood Floors, First Floor Bedroom, First Floor Laundry, First Floor Full Bath, Walk-In Closet(s), Open Floorplan, Some Carpeting | |
| Double Oven, Microwave, Dishwasher, High End Refrigerator, Washer, Dryer, Stainless Steel Appliance(s), Cooktop, Built-In Oven, Range Hood, Gas Cooktop, Range Hood, Wall Oven | |
| Not in DB | |
| Park, Street Paved | |
| — | |
| — | |
| Attached Fireplace Doors/Screen, Gas Log, Gas Starter |
Tax History
| Year | Property Taxes |
|---|---|
| 2021 | $8,639 |
Contact Agent
Nearby Similar Homes
Nearby Sold Comparables
Contact Agent
Listing Provided By
RE/MAX Suburban


