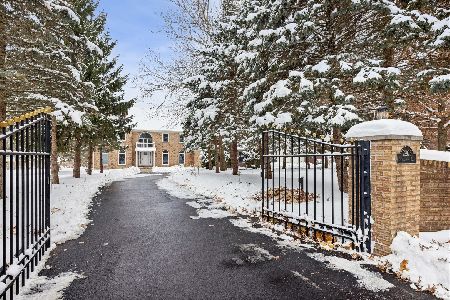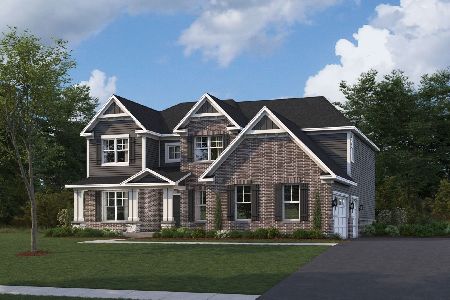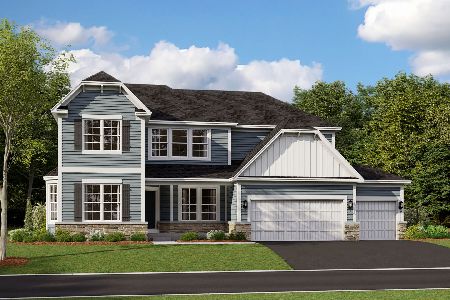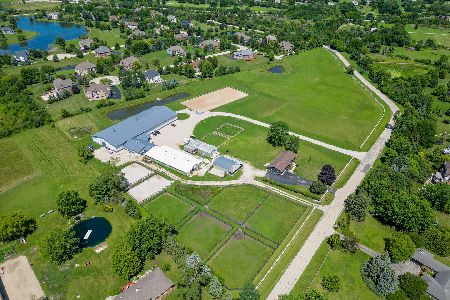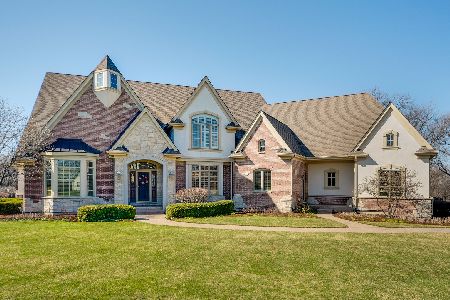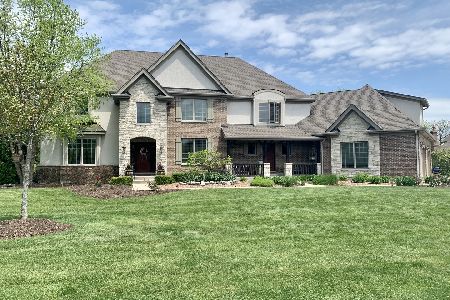12 Golfcrest Drive, Hawthorn Woods, Illinois 60047
$975,000
|
Sold
|
|
| Status: | Closed |
| Sqft: | 0 |
| Cost/Sqft: | — |
| Beds: | 4 |
| Baths: | 5 |
| Year Built: | 2008 |
| Property Taxes: | $18,247 |
| Days On Market: | 4230 |
| Lot Size: | 0,00 |
Description
Exquisite custom home overlooking the 18th hole of HWCC! Builder's own home with 4 bed, 4.5 bath home & 4+ car garage. Breathtaking attention to detail encompasses this home with a stunning kitchen, main level hardwood floors & a 2-story family room with stone fireplace. Finished walkout lower-level with recreation room, sport court & full bath. Relax on your custom covered porch with sweeping golf course views!
Property Specifics
| Single Family | |
| — | |
| Colonial | |
| 2008 | |
| Full,Walkout | |
| — | |
| No | |
| — |
| Lake | |
| Hawthorn Ridge | |
| 0 / Not Applicable | |
| None | |
| Public | |
| Public Sewer | |
| 08616678 | |
| 10331040040000 |
Nearby Schools
| NAME: | DISTRICT: | DISTANCE: | |
|---|---|---|---|
|
Grade School
Fremont Elementary School |
79 | — | |
|
Middle School
Fremont Middle School |
79 | Not in DB | |
|
High School
Mundelein Cons High School |
120 | Not in DB | |
Property History
| DATE: | EVENT: | PRICE: | SOURCE: |
|---|---|---|---|
| 10 Nov, 2014 | Sold | $975,000 | MRED MLS |
| 18 Oct, 2014 | Under contract | $1,075,000 | MRED MLS |
| — | Last price change | $1,099,000 | MRED MLS |
| 16 May, 2014 | Listed for sale | $1,099,000 | MRED MLS |
Room Specifics
Total Bedrooms: 4
Bedrooms Above Ground: 4
Bedrooms Below Ground: 0
Dimensions: —
Floor Type: Carpet
Dimensions: —
Floor Type: Carpet
Dimensions: —
Floor Type: Carpet
Full Bathrooms: 5
Bathroom Amenities: Whirlpool,Separate Shower,Double Sink
Bathroom in Basement: 1
Rooms: Kitchen,Eating Area,Game Room,Loft,Mud Room,Office,Recreation Room
Basement Description: Finished,Sub-Basement
Other Specifics
| 4 | |
| Concrete Perimeter | |
| Asphalt | |
| Porch, Stamped Concrete Patio, Storms/Screens, Outdoor Fireplace | |
| Cul-De-Sac,Golf Course Lot,Water View | |
| 360X157 | |
| — | |
| Full | |
| Vaulted/Cathedral Ceilings, Hardwood Floors, First Floor Bedroom, First Floor Laundry, First Floor Full Bath | |
| Range, Microwave, Dishwasher, Refrigerator, Washer, Dryer, Disposal, Stainless Steel Appliance(s) | |
| Not in DB | |
| Sidewalks, Street Paved | |
| — | |
| — | |
| Double Sided, Attached Fireplace Doors/Screen, Gas Log |
Tax History
| Year | Property Taxes |
|---|---|
| 2014 | $18,247 |
Contact Agent
Nearby Similar Homes
Nearby Sold Comparables
Contact Agent
Listing Provided By
Keller Williams Realty Partners, LLC

