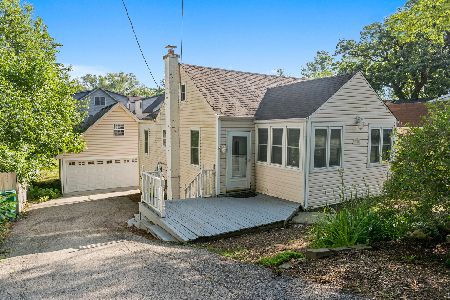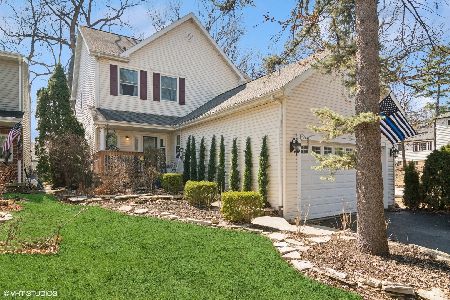12 Juel Drive, Hawthorn Woods, Illinois 60047
$412,500
|
Sold
|
|
| Status: | Closed |
| Sqft: | 2,382 |
| Cost/Sqft: | $180 |
| Beds: | 3 |
| Baths: | 3 |
| Year Built: | 1978 |
| Property Taxes: | $9,333 |
| Days On Market: | 2868 |
| Lot Size: | 0,96 |
Description
This all brick ranch is set on an expansive one acre lot in desirable Hawthorn Woods! Great floor plan featuring a spacious kitchen with stainless appliances, breakfast bar and eating area with adjacent laundry/mud room and powder room. An inviting family room has volume ceilings, skylights, and a wood burning fireplace with stone surround. Master suite features dual walk in closets and an updated master bath. Other first floor features include formal dining room, living room, front entry foyer with two coat closets, and fabulous screened in porch - perfect for summer entertaining. Plenty of additional living space downstairs, the recently refinished lower level has an 11' wet bar & pool table, large rec room, and extra storage. Oversized 2.5 car garage provides storage for toys and tools. Many updates to this home over the years, including new floors throughout, new doors & trim, updated baths, full basement remodel, new roof 2017, and more.
Property Specifics
| Single Family | |
| — | |
| Ranch | |
| 1978 | |
| Partial | |
| — | |
| No | |
| 0.96 |
| Lake | |
| Woodland Estates | |
| 0 / Not Applicable | |
| None | |
| Private Well | |
| Septic-Private | |
| 09851178 | |
| 14113100070000 |
Nearby Schools
| NAME: | DISTRICT: | DISTANCE: | |
|---|---|---|---|
|
Grade School
Spencer Loomis Elementary School |
95 | — | |
|
Middle School
Lake Zurich Middle - N Campus |
95 | Not in DB | |
|
High School
Lake Zurich High School |
95 | Not in DB | |
Property History
| DATE: | EVENT: | PRICE: | SOURCE: |
|---|---|---|---|
| 20 Jun, 2008 | Sold | $412,500 | MRED MLS |
| 2 May, 2008 | Under contract | $449,900 | MRED MLS |
| — | Last price change | $474,900 | MRED MLS |
| 21 Jan, 2008 | Listed for sale | $474,900 | MRED MLS |
| 1 May, 2018 | Sold | $412,500 | MRED MLS |
| 23 Feb, 2018 | Under contract | $429,000 | MRED MLS |
| 9 Feb, 2018 | Listed for sale | $429,000 | MRED MLS |
Room Specifics
Total Bedrooms: 3
Bedrooms Above Ground: 3
Bedrooms Below Ground: 0
Dimensions: —
Floor Type: Hardwood
Dimensions: —
Floor Type: Hardwood
Full Bathrooms: 3
Bathroom Amenities: Double Sink,Soaking Tub
Bathroom in Basement: 0
Rooms: Eating Area,Recreation Room,Game Room,Foyer,Storage,Screened Porch
Basement Description: Finished
Other Specifics
| 2.5 | |
| Concrete Perimeter | |
| Asphalt | |
| Porch Screened, Storms/Screens | |
| — | |
| 309'X145'X251'X165' | |
| Full | |
| Full | |
| Skylight(s), Bar-Wet, Hardwood Floors, First Floor Bedroom, First Floor Laundry, First Floor Full Bath | |
| Range, Microwave, Dishwasher, Refrigerator, Bar Fridge, Washer, Dryer, Disposal, Stainless Steel Appliance(s) | |
| Not in DB | |
| Street Paved | |
| — | |
| — | |
| Wood Burning |
Tax History
| Year | Property Taxes |
|---|---|
| 2008 | $8,515 |
| 2018 | $9,333 |
Contact Agent
Nearby Similar Homes
Nearby Sold Comparables
Contact Agent
Listing Provided By
@properties







