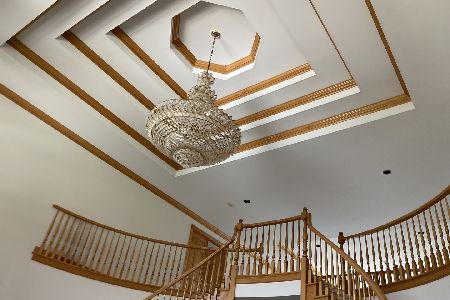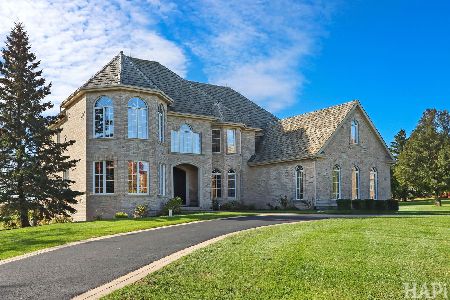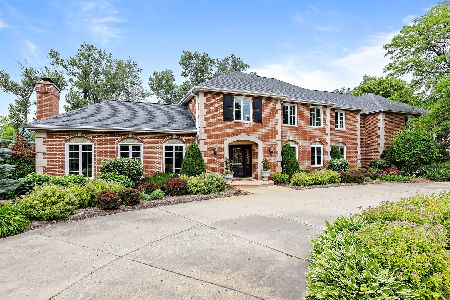12 Polo Drive, South Barrington, Illinois 60010
$975,000
|
Sold
|
|
| Status: | Closed |
| Sqft: | 5,120 |
| Cost/Sqft: | $205 |
| Beds: | 4 |
| Baths: | 4 |
| Year Built: | 1988 |
| Property Taxes: | $16,010 |
| Days On Market: | 4385 |
| Lot Size: | 1,44 |
Description
Wonderful curb appeal and a great location in desirable Hunters Ridge. An impressive 2-story entry greets you. The beautifully remodeled eat-in island kit opens to the spacious family rm w/vaulted ceiling & frplc. Both 1st flr study & den! Spacious master suite offers a sitting area, 2 walkin clsts, & remod lux bath. Fantastic princess suite. Large walkout bsmt w/stone tile & plenty of room for fun. Features galore!
Property Specifics
| Single Family | |
| — | |
| Tudor | |
| 1988 | |
| Full,Walkout | |
| CUSTOM | |
| No | |
| 1.44 |
| Cook | |
| Hunters Ridge | |
| 600 / Annual | |
| Other | |
| Private Well | |
| Septic-Private | |
| 08521249 | |
| 01264050060000 |
Nearby Schools
| NAME: | DISTRICT: | DISTANCE: | |
|---|---|---|---|
|
Grade School
Barbara B Rose Elementary School |
220 | — | |
|
Middle School
Barrington Middle School - Stati |
220 | Not in DB | |
|
High School
Barrington High School |
220 | Not in DB | |
Property History
| DATE: | EVENT: | PRICE: | SOURCE: |
|---|---|---|---|
| 28 Feb, 2014 | Sold | $975,000 | MRED MLS |
| 6 Feb, 2014 | Under contract | $1,049,000 | MRED MLS |
| 21 Jan, 2014 | Listed for sale | $1,049,000 | MRED MLS |
Room Specifics
Total Bedrooms: 4
Bedrooms Above Ground: 4
Bedrooms Below Ground: 0
Dimensions: —
Floor Type: Carpet
Dimensions: —
Floor Type: Carpet
Dimensions: —
Floor Type: Carpet
Full Bathrooms: 4
Bathroom Amenities: Whirlpool,Separate Shower,Double Sink
Bathroom in Basement: 0
Rooms: Den,Foyer,Gallery,Recreation Room,Sitting Room,Study,Other Room
Basement Description: Finished
Other Specifics
| 3 | |
| Concrete Perimeter | |
| — | |
| Deck, Patio | |
| Landscaped | |
| 153X348X291X260 | |
| — | |
| Full | |
| Vaulted/Cathedral Ceilings, Skylight(s), Bar-Wet, Hardwood Floors, First Floor Full Bath | |
| Double Oven, Microwave, Dishwasher, High End Refrigerator, Stainless Steel Appliance(s) | |
| Not in DB | |
| — | |
| — | |
| — | |
| Wood Burning, Gas Log, Gas Starter |
Tax History
| Year | Property Taxes |
|---|---|
| 2014 | $16,010 |
Contact Agent
Nearby Similar Homes
Nearby Sold Comparables
Contact Agent
Listing Provided By
Century 21 Affiliated






