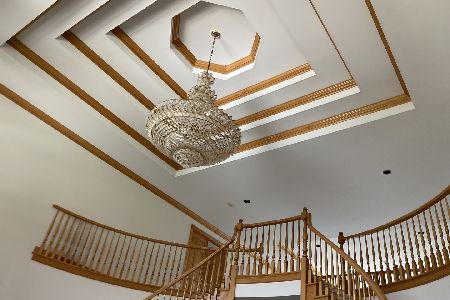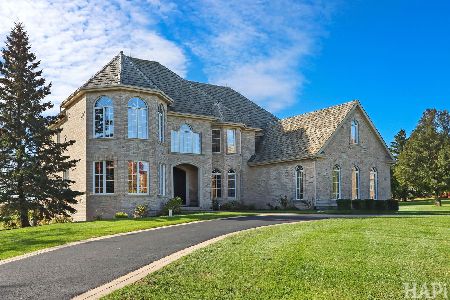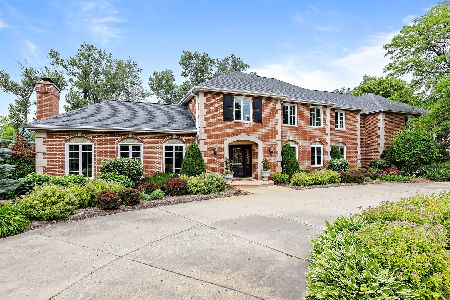12 Polo Drive, South Barrington, Illinois 60010
$880,000
|
Sold
|
|
| Status: | Closed |
| Sqft: | 0 |
| Cost/Sqft: | — |
| Beds: | 4 |
| Baths: | 4 |
| Year Built: | 1988 |
| Property Taxes: | $12,237 |
| Days On Market: | 7165 |
| Lot Size: | 1,40 |
Description
Prime South Barrington location!! English Tudor on 1.4 acres in Hunters Ridge features 2-story foyer, spacious LR & DR, family room with vaulted ceilings & FP, 1st level library plus den, 4 BRS, 4 baths. Finished walkout lower level. 3+ car garage. Seller is an IL Lic realtor.
Property Specifics
| Single Family | |
| — | |
| — | |
| 1988 | |
| — | |
| CUSTOM | |
| No | |
| 1.4 |
| Cook | |
| Hunters Ridge | |
| 566 / Annual | |
| — | |
| — | |
| — | |
| 06175969 | |
| 01264050060000 |
Nearby Schools
| NAME: | DISTRICT: | DISTANCE: | |
|---|---|---|---|
|
Grade School
Barbara B Rose Elementary School |
220 | — | |
|
Middle School
Barrington Middle School - Stati |
220 | Not in DB | |
|
High School
Barrington High School |
220 | Not in DB | |
Property History
| DATE: | EVENT: | PRICE: | SOURCE: |
|---|---|---|---|
| 15 Aug, 2007 | Sold | $880,000 | MRED MLS |
| 16 Jul, 2007 | Under contract | $919,900 | MRED MLS |
| — | Last price change | $949,000 | MRED MLS |
| 13 Jun, 2006 | Listed for sale | $989,000 | MRED MLS |
Room Specifics
Total Bedrooms: 4
Bedrooms Above Ground: 4
Bedrooms Below Ground: 0
Dimensions: —
Floor Type: —
Dimensions: —
Floor Type: —
Dimensions: —
Floor Type: —
Full Bathrooms: 4
Bathroom Amenities: Whirlpool,Double Sink
Bathroom in Basement: 0
Rooms: —
Basement Description: —
Other Specifics
| 3 | |
| — | |
| — | |
| — | |
| — | |
| 153X259X291X348 | |
| Unfinished | |
| — | |
| — | |
| — | |
| Not in DB | |
| — | |
| — | |
| — | |
| — |
Tax History
| Year | Property Taxes |
|---|---|
| 2007 | $12,237 |
Contact Agent
Nearby Similar Homes
Nearby Sold Comparables
Contact Agent
Listing Provided By
Coldwell Banker Residential






