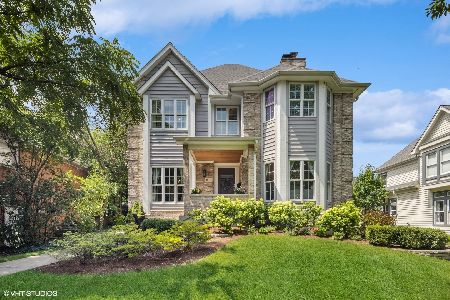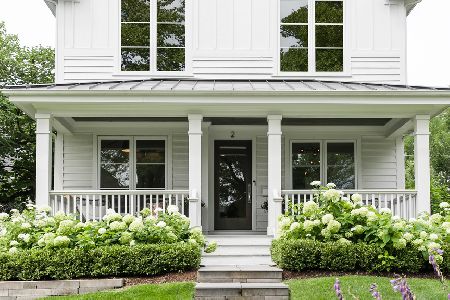12 Quincy Street, Hinsdale, Illinois 60521
$600,000
|
Sold
|
|
| Status: | Closed |
| Sqft: | 0 |
| Cost/Sqft: | — |
| Beds: | 5 |
| Baths: | 5 |
| Year Built: | 1990 |
| Property Taxes: | $9,649 |
| Days On Market: | 5451 |
| Lot Size: | 0,00 |
Description
EXTREME MAKEOVER is not just a TV show! If you've seen it before, take another look at the transformation of this warm home. Fresh new paint & carpet, perfect for those looking for lots of living space! 4 levels of practical & and spacious living; 5BRs & 4BTHs rarely available at this price in a coveted Hinsdale location-walk to train, town & Stough Park. M.Suite w/FP, fab loft space & FIN BSMT great for recreation!
Property Specifics
| Single Family | |
| — | |
| Traditional | |
| 1990 | |
| Full | |
| — | |
| No | |
| — |
| Du Page | |
| — | |
| 0 / Not Applicable | |
| None | |
| Lake Michigan | |
| Public Sewer, Sewer-Storm | |
| 07732116 | |
| 0911201015 |
Nearby Schools
| NAME: | DISTRICT: | DISTANCE: | |
|---|---|---|---|
|
Grade School
Monroe Elementary School |
181 | — | |
|
Middle School
Clarendon Hills Middle School |
181 | Not in DB | |
|
High School
Hinsdale Central High School |
86 | Not in DB | |
Property History
| DATE: | EVENT: | PRICE: | SOURCE: |
|---|---|---|---|
| 17 Feb, 2012 | Sold | $600,000 | MRED MLS |
| 28 Dec, 2011 | Under contract | $625,000 | MRED MLS |
| — | Last price change | $648,000 | MRED MLS |
| 15 Feb, 2011 | Listed for sale | $700,000 | MRED MLS |
| 26 Aug, 2019 | Sold | $725,000 | MRED MLS |
| 16 Jul, 2019 | Under contract | $749,000 | MRED MLS |
| — | Last price change | $769,000 | MRED MLS |
| 11 Jun, 2019 | Listed for sale | $799,000 | MRED MLS |
| 15 Sep, 2023 | Sold | $1,050,000 | MRED MLS |
| 4 Aug, 2023 | Under contract | $1,050,000 | MRED MLS |
| 2 Aug, 2023 | Listed for sale | $1,050,000 | MRED MLS |
Room Specifics
Total Bedrooms: 5
Bedrooms Above Ground: 5
Bedrooms Below Ground: 0
Dimensions: —
Floor Type: Carpet
Dimensions: —
Floor Type: Carpet
Dimensions: —
Floor Type: Carpet
Dimensions: —
Floor Type: —
Full Bathrooms: 5
Bathroom Amenities: Whirlpool,Separate Shower
Bathroom in Basement: 1
Rooms: Bedroom 5,Loft,Office,Recreation Room
Basement Description: Finished
Other Specifics
| 2 | |
| Concrete Perimeter | |
| Asphalt | |
| Deck | |
| — | |
| 50 X 125 | |
| — | |
| Full | |
| Skylight(s), Hardwood Floors | |
| Range, Microwave, Dishwasher, Refrigerator, Disposal, Stainless Steel Appliance(s) | |
| Not in DB | |
| — | |
| — | |
| — | |
| Double Sided |
Tax History
| Year | Property Taxes |
|---|---|
| 2012 | $9,649 |
| 2019 | $11,741 |
| 2023 | $12,499 |
Contact Agent
Nearby Similar Homes
Contact Agent
Listing Provided By
Berkshire Hathaway HomeServices KoenigRubloff












