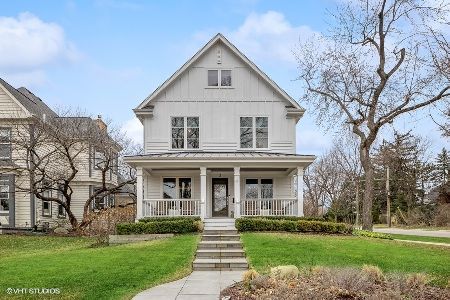2 Quincy Street, Hinsdale, Illinois 60521
$1,350,000
|
Sold
|
|
| Status: | Closed |
| Sqft: | 3,448 |
| Cost/Sqft: | $435 |
| Beds: | 4 |
| Baths: | 5 |
| Year Built: | 2016 |
| Property Taxes: | $20,654 |
| Days On Market: | 1631 |
| Lot Size: | 0,14 |
Description
As featured in the Hinsdale Housewalk, this chic farmhouse is an architectural stunner both inside and out! An enchanting stone walkway leads to a spacious front porch which ushers you inside. A streamlined floorplan prioritizes contemporary living and entertaining with a formal dining room and living room/office flowing easily into a spectacular family room anchored by a sleek fireplace and open kitchen with spacious bar/pantry area. The main living spaces beam with incredible natural light and modern sophistication. The chef's kitchen is a visual triumph with a large center island, gleaming quartz countertops, designer lighting and luxe stainless steel appliances, including a large wine refrigerator in the butler's pantry with plenty of prep space. Head up the open staircase where three bedrooms and a convenient upper laundry room reside. Two bedrooms share a polished Jack-and-Jill bath. The primary bedroom suite has been designed as a private haven with a gorgeous spa-like bath and an expansive walk-in closet. The whole space makes you feel as if you are living in a five-star hotel! A sitting room/4th bedroom retreat with adjoining bath gives you plenty of flex space. An extraordinary and rare sun-lit finished lower level offers a recreation room, wet bar, full bath and fifth bedroom for guests. A stylish and private outdoor retreat awaits with a stone patio and professional landscaping - perfect for summer nights! The caliber of detail and craftsmanship found in this residence is beyond compare. Absolute perfection!
Property Specifics
| Single Family | |
| — | |
| — | |
| 2016 | |
| Full | |
| — | |
| No | |
| 0.14 |
| Du Page | |
| — | |
| 0 / Not Applicable | |
| None | |
| Lake Michigan | |
| Public Sewer | |
| 11173568 | |
| 0911201013 |
Nearby Schools
| NAME: | DISTRICT: | DISTANCE: | |
|---|---|---|---|
|
Grade School
Monroe Elementary School |
181 | — | |
|
Middle School
Clarendon Hills Middle School |
181 | Not in DB | |
|
High School
Hinsdale Central High School |
86 | Not in DB | |
Property History
| DATE: | EVENT: | PRICE: | SOURCE: |
|---|---|---|---|
| 1 Jun, 2015 | Sold | $237,500 | MRED MLS |
| 25 May, 2015 | Under contract | $299,000 | MRED MLS |
| 2 Jan, 2015 | Listed for sale | $299,000 | MRED MLS |
| 1 Nov, 2019 | Sold | $1,300,000 | MRED MLS |
| 22 Oct, 2019 | Under contract | $1,299,000 | MRED MLS |
| 16 Oct, 2019 | Listed for sale | $1,299,000 | MRED MLS |
| 15 Nov, 2021 | Sold | $1,350,000 | MRED MLS |
| 19 Sep, 2021 | Under contract | $1,499,000 | MRED MLS |
| 30 Jul, 2021 | Listed for sale | $1,499,000 | MRED MLS |
| 1 May, 2023 | Sold | $1,525,000 | MRED MLS |
| 13 Mar, 2023 | Under contract | $1,599,900 | MRED MLS |
| 10 Mar, 2023 | Listed for sale | $1,599,900 | MRED MLS |
| 30 May, 2025 | Sold | $1,735,000 | MRED MLS |
| 19 Apr, 2025 | Under contract | $1,799,000 | MRED MLS |
| 10 Apr, 2025 | Listed for sale | $1,799,000 | MRED MLS |
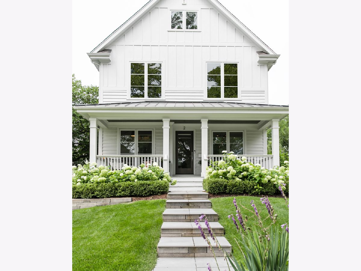
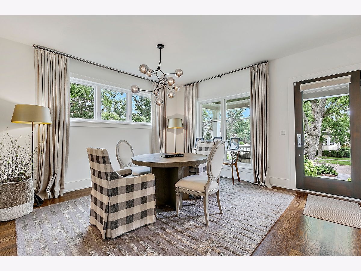
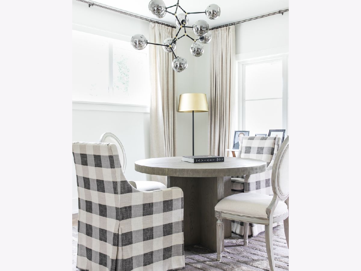
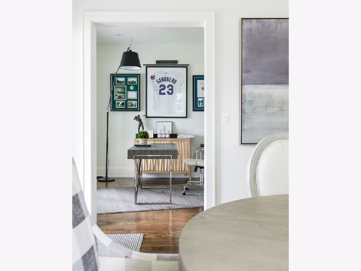
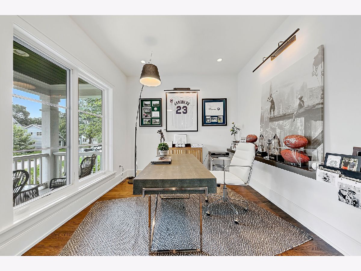
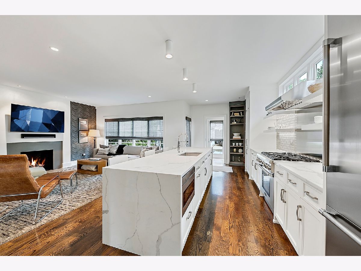
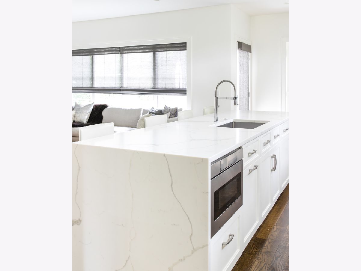
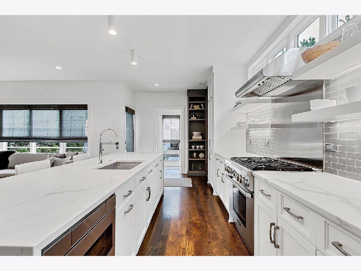
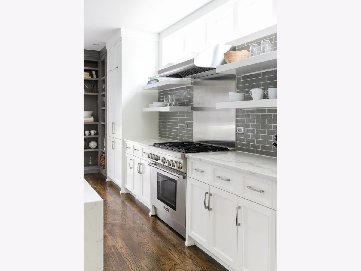
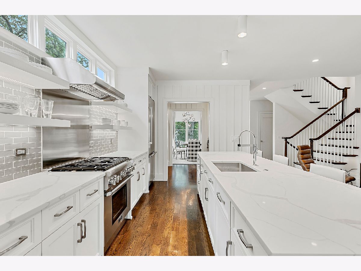
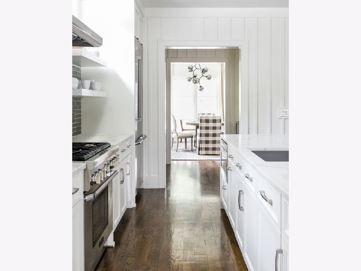
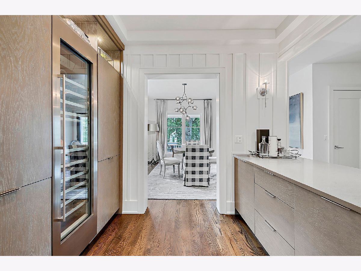
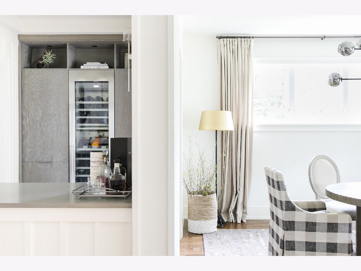
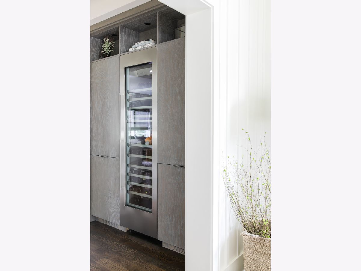
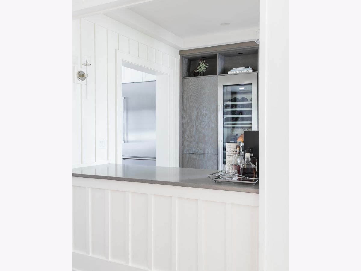
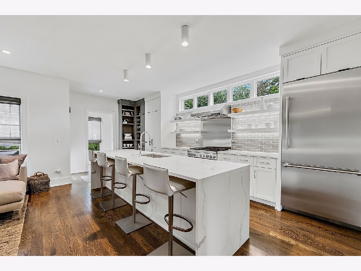
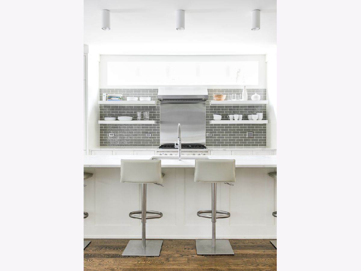
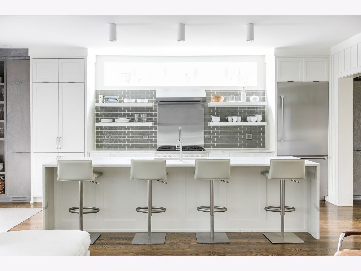
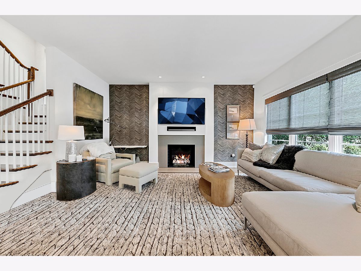
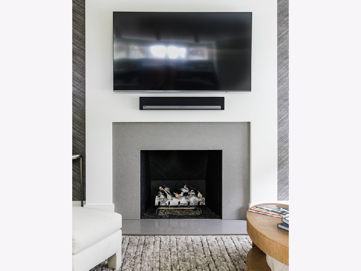
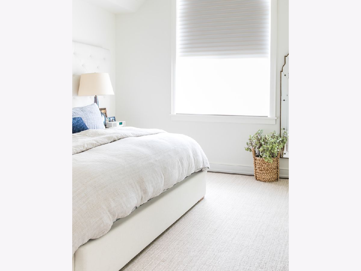
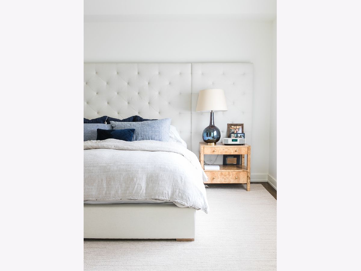
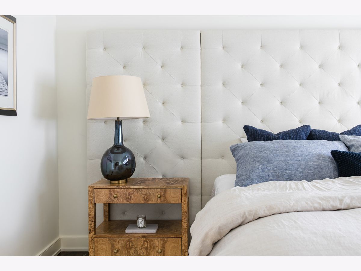
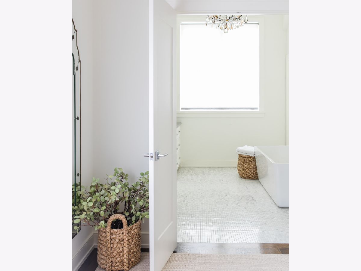
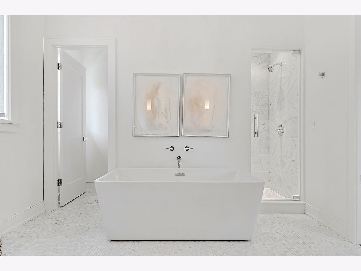
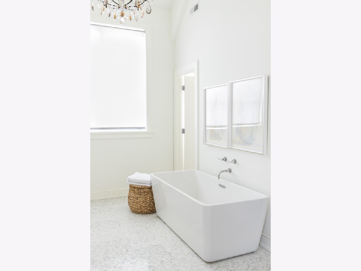
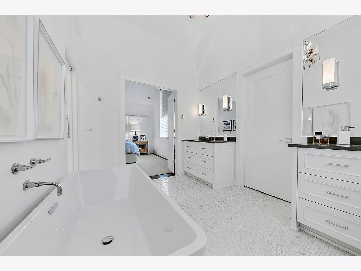
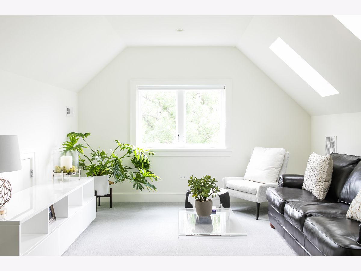
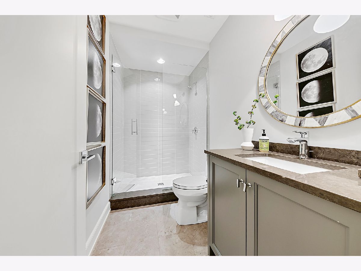
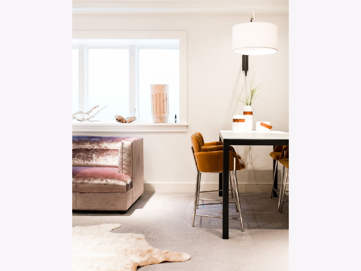
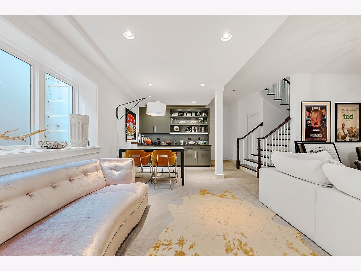
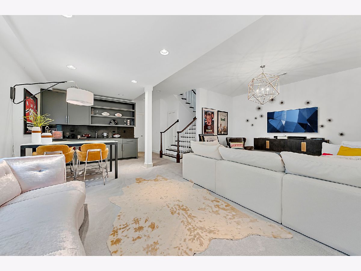
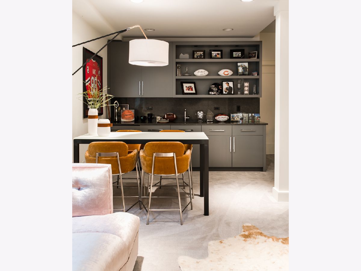
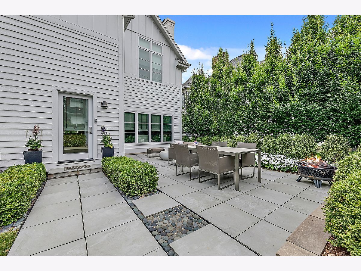
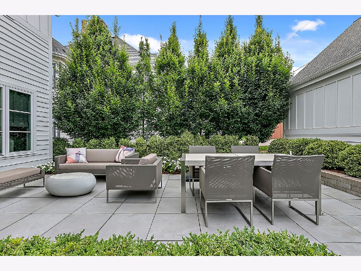
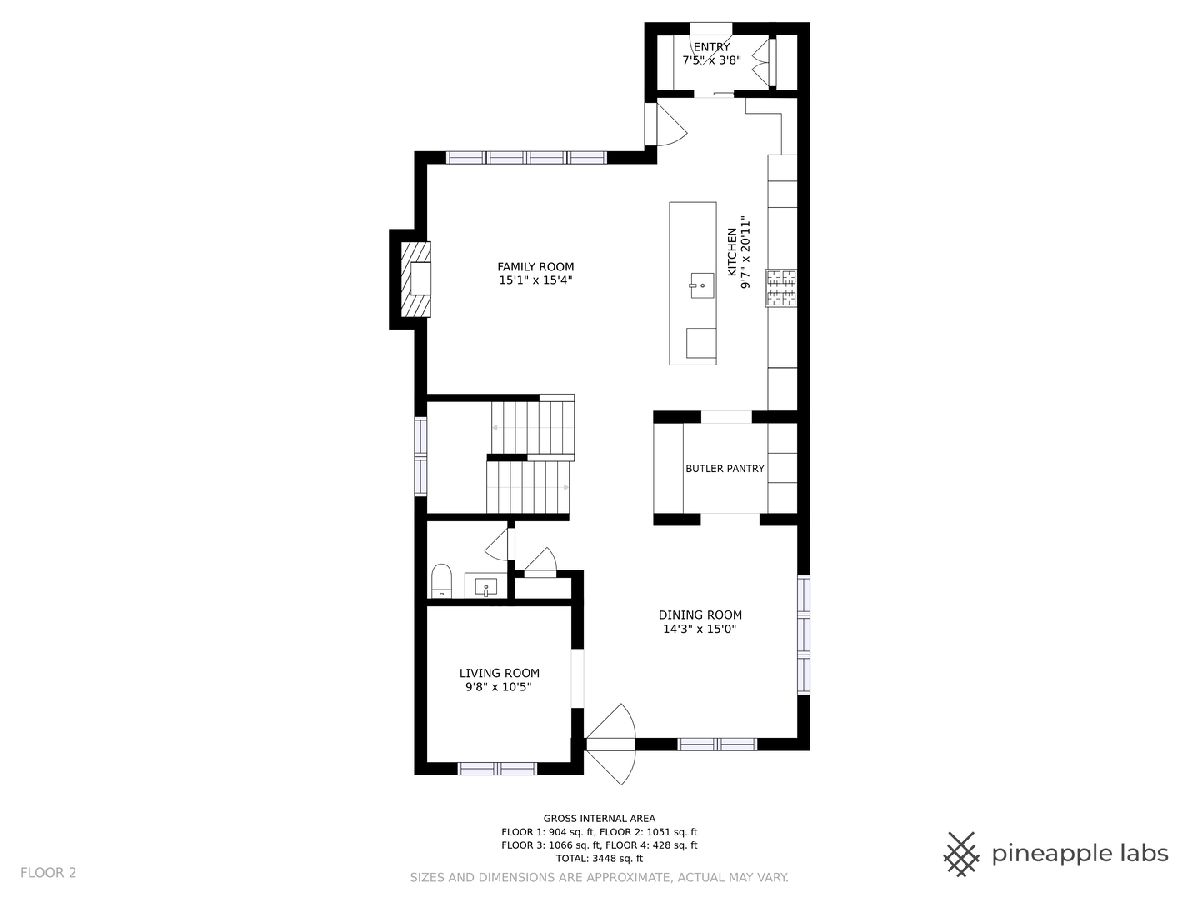
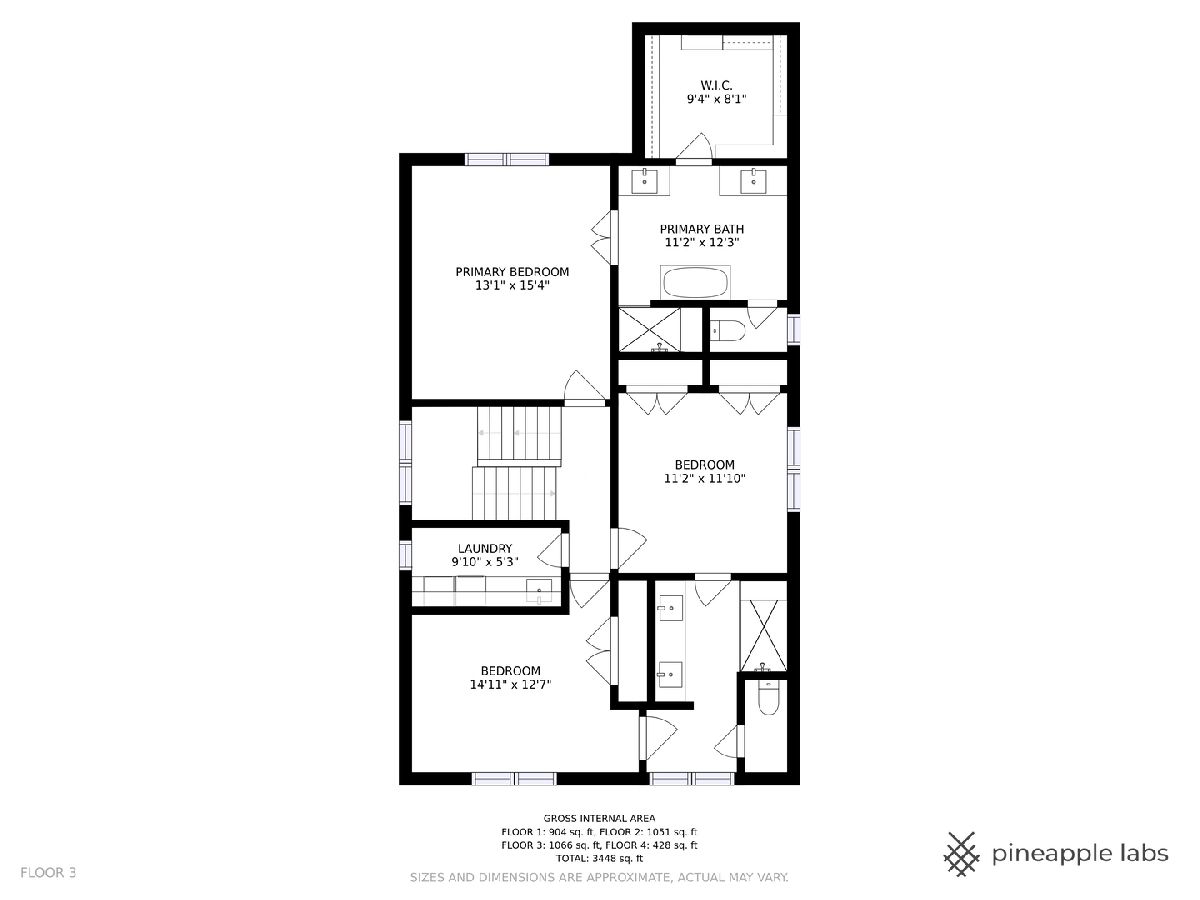
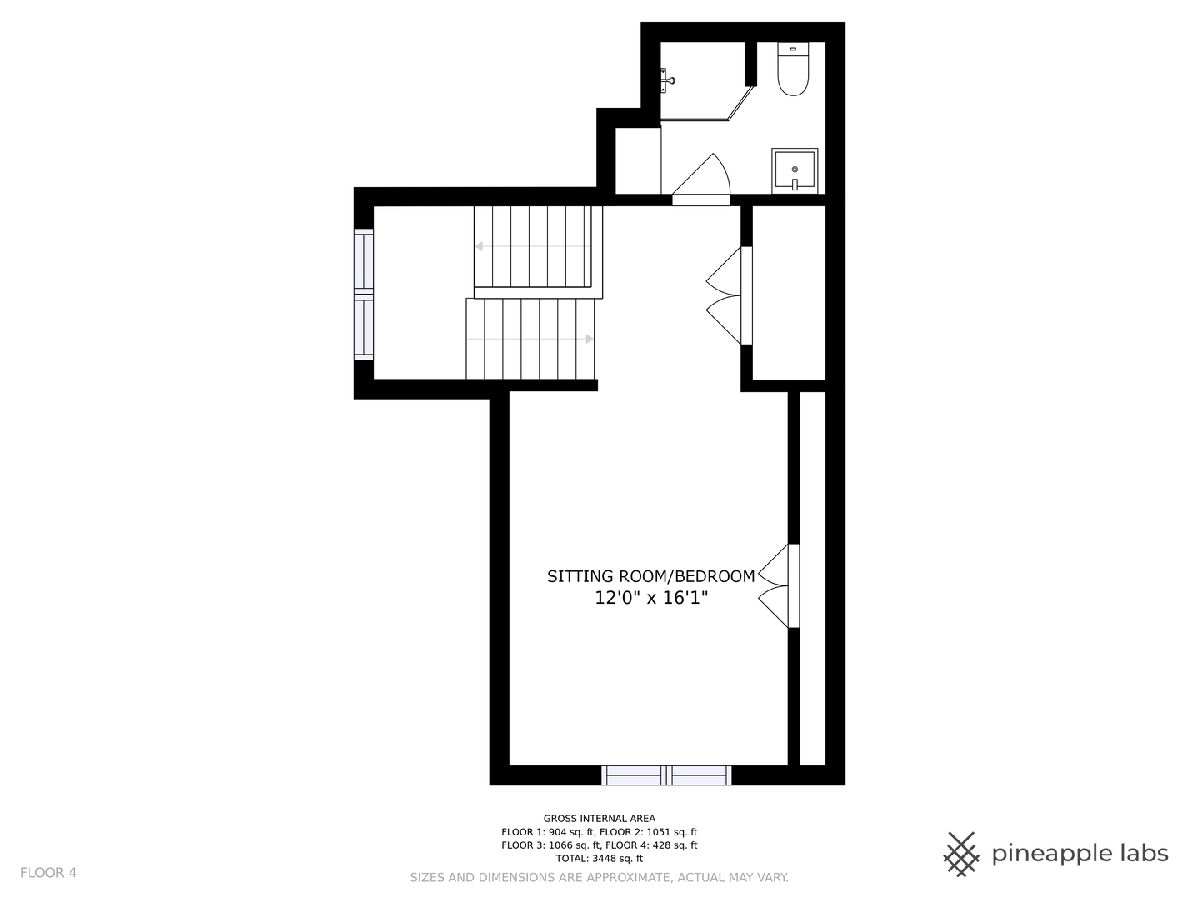
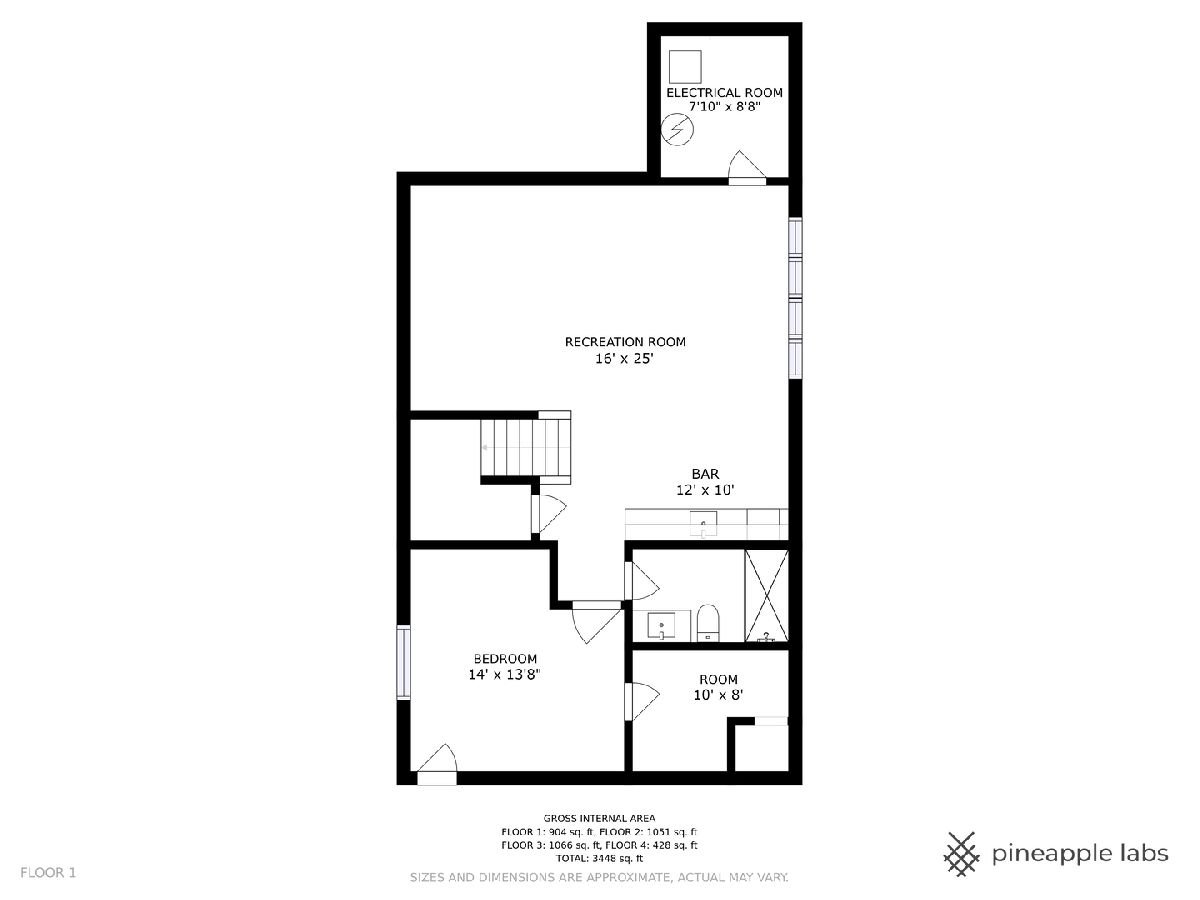
Room Specifics
Total Bedrooms: 5
Bedrooms Above Ground: 4
Bedrooms Below Ground: 1
Dimensions: —
Floor Type: Hardwood
Dimensions: —
Floor Type: Hardwood
Dimensions: —
Floor Type: Carpet
Dimensions: —
Floor Type: —
Full Bathrooms: 5
Bathroom Amenities: Separate Shower,Double Sink,Soaking Tub
Bathroom in Basement: 1
Rooms: Recreation Room,Mud Room,Pantry,Walk In Closet,Bedroom 5,Storage
Basement Description: Finished
Other Specifics
| 2 | |
| Concrete Perimeter | |
| Concrete,Side Drive | |
| Patio, Porch | |
| Corner Lot,Landscaped | |
| 47X125 | |
| — | |
| Full | |
| Vaulted/Cathedral Ceilings, Skylight(s), Bar-Wet, Hardwood Floors, Heated Floors, Second Floor Laundry | |
| Range, Microwave, Dishwasher, High End Refrigerator, Bar Fridge, Washer, Dryer, Disposal, Stainless Steel Appliance(s), Wine Refrigerator, Range Hood | |
| Not in DB | |
| Park, Curbs, Sidewalks, Street Lights, Street Paved | |
| — | |
| — | |
| Wood Burning, Gas Starter |
Tax History
| Year | Property Taxes |
|---|---|
| 2015 | $4,641 |
| 2019 | $18,561 |
| 2021 | $20,654 |
| 2023 | $21,133 |
| 2025 | $22,267 |
Contact Agent
Nearby Similar Homes
Nearby Sold Comparables
Contact Agent
Listing Provided By
Coldwell Banker Realty








