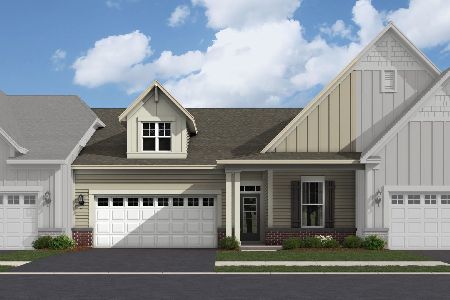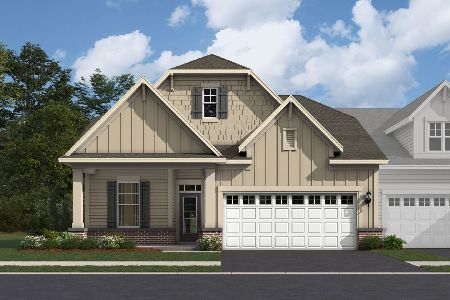12 Shoreacres Drive, Hawthorn Woods, Illinois 60047
$294,000
|
Sold
|
|
| Status: | Closed |
| Sqft: | 2,110 |
| Cost/Sqft: | $142 |
| Beds: | 3 |
| Baths: | 4 |
| Year Built: | 2008 |
| Property Taxes: | $8,857 |
| Days On Market: | 2809 |
| Lot Size: | 0,00 |
Description
WOW! Motivated seller ready to get sold. BEST deal in HWCC!!! Absolutely GORGEOUS 2-story end-unit townhome with private entrance located in Hawthorn Woods Country Club loaded with upgrades. Sought after easy flow floor plan, rich hardwood floors & striking details that are perfect for all lifestyles. This home offers you picture windows, dining room with tray ceiling & custom trim & moldings. Enjoy the warmth of a fireplace & neighborhood views in your family room. Prepare home-cooked meals in this Cook's kitchen with granite counters, pantry-closet & an eating area with skylight overlooking deck. Huge master suite is complete with plush carpeting, vaulted ceiling, sitting room, walk-in closet & a spa-like bath with dual sinks, tub & separate shower. 2nd level laundry is a bonus! Professionally FINISHED lookout lower level with rec room, 2nd kitchen, custom built-ins & full bath. Private deck with neighborhood views, garage & a maintenance-free & fun neighborhood.
Property Specifics
| Condos/Townhomes | |
| 2 | |
| — | |
| 2008 | |
| Full | |
| — | |
| No | |
| — |
| Lake | |
| Hawthorn Woods Country Club | |
| 647 / Monthly | |
| Clubhouse,Exterior Maintenance,Other | |
| Community Well | |
| Public Sewer | |
| 09952978 | |
| 10332010300000 |
Nearby Schools
| NAME: | DISTRICT: | DISTANCE: | |
|---|---|---|---|
|
Grade School
Fremont Elementary School |
79 | — | |
|
Middle School
Fremont Middle School |
79 | Not in DB | |
|
High School
Mundelein Cons High School |
120 | Not in DB | |
Property History
| DATE: | EVENT: | PRICE: | SOURCE: |
|---|---|---|---|
| 18 Jun, 2018 | Sold | $294,000 | MRED MLS |
| 23 May, 2018 | Under contract | $299,000 | MRED MLS |
| 16 May, 2018 | Listed for sale | $299,000 | MRED MLS |
Room Specifics
Total Bedrooms: 3
Bedrooms Above Ground: 3
Bedrooms Below Ground: 0
Dimensions: —
Floor Type: Carpet
Dimensions: —
Floor Type: Carpet
Full Bathrooms: 4
Bathroom Amenities: Whirlpool,Separate Shower,Double Sink
Bathroom in Basement: 1
Rooms: Recreation Room,Walk In Closet,Sitting Room
Basement Description: Finished
Other Specifics
| 2 | |
| Concrete Perimeter | |
| Concrete | |
| Deck, End Unit | |
| Corner Lot,Golf Course Lot,Landscaped,Water View | |
| 34X86X24X13X78 | |
| — | |
| Full | |
| Vaulted/Cathedral Ceilings, Skylight(s), Hardwood Floors, Second Floor Laundry | |
| Range, Microwave, Dishwasher, Refrigerator, Washer, Dryer | |
| Not in DB | |
| — | |
| — | |
| Exercise Room, Golf Course, Health Club, Park, Party Room, Pool, Restaurant, Tennis Court(s) | |
| Gas Log |
Tax History
| Year | Property Taxes |
|---|---|
| 2018 | $8,857 |
Contact Agent
Nearby Similar Homes
Nearby Sold Comparables
Contact Agent
Listing Provided By
Keller Williams Realty Partners, LLC








