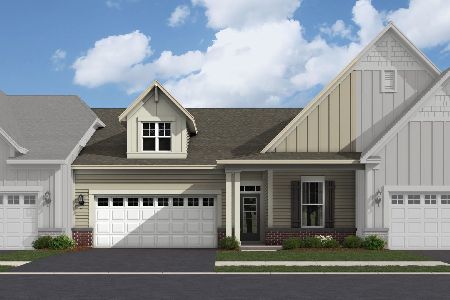13 Shoreacres Drive, Hawthorn Woods, Illinois 60047
$357,000
|
Sold
|
|
| Status: | Closed |
| Sqft: | 3,184 |
| Cost/Sqft: | $119 |
| Beds: | 3 |
| Baths: | 4 |
| Year Built: | 2008 |
| Property Taxes: | $9,961 |
| Days On Market: | 1877 |
| Lot Size: | 0,00 |
Description
Enjoy resort style living every day in this beautiful 3-level townhouse in prestigious Hawthorn Woods Country Club. Take advantage of the open floor plan as you enter the living room with hardwood floors, crown moldings and a lovely dining room with an elegant tray ceiling. Create cherished moments in the family room adorn with fireplace and golf course views. Easily prepare meals in this spacious kitchen with granite counters, stainless steel appliances, under cabinet lighting, custom cabinets, pantry-closet and an eating area with a skylight and vaulted ceiling. The powder room with a pedestal sink completes the main level. Retreat to your master bedroom with a spacious sitting room, walk-in closet and a lavish master bathroom with dual sinks and a separate shower. An additional 2 bedrooms with carpeted floors and generously-sized closets are waiting for your personal touch. A 2nd floor laundry room and full hallway bathroom with dual sinks are very convenient. The 3rd level boasts extra space with a huge bonus room including a skylight as a potential play room, office or whatever you need. Perfect for entertaining, the full, finished basement includes a recreation room and full bathroom. Well maintained with a new furnace and newly replaced water heater! Relax in the outdoors with golf course views right from your own deck. Become part of this amazing community today!
Property Specifics
| Condos/Townhomes | |
| 3 | |
| — | |
| 2008 | |
| Full | |
| — | |
| No | |
| — |
| Lake | |
| Hawthorn Woods Country Club | |
| 697 / Monthly | |
| Insurance,Clubhouse,Exercise Facilities,Pool,Exterior Maintenance,Lawn Care,Snow Removal | |
| Community Well | |
| Public Sewer | |
| 10946334 | |
| 10332010190000 |
Nearby Schools
| NAME: | DISTRICT: | DISTANCE: | |
|---|---|---|---|
|
Grade School
Fremont Elementary School |
79 | — | |
|
Middle School
Fremont Middle School |
79 | Not in DB | |
|
High School
Mundelein Cons High School |
120 | Not in DB | |
Property History
| DATE: | EVENT: | PRICE: | SOURCE: |
|---|---|---|---|
| 2 Apr, 2021 | Sold | $357,000 | MRED MLS |
| 21 Jan, 2021 | Under contract | $379,000 | MRED MLS |
| 3 Dec, 2020 | Listed for sale | $379,000 | MRED MLS |
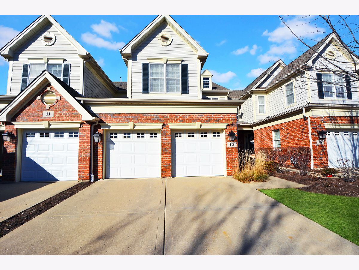
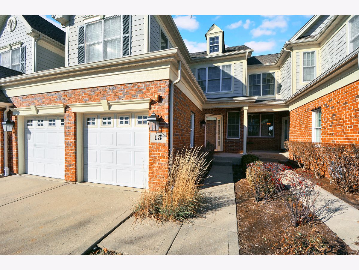
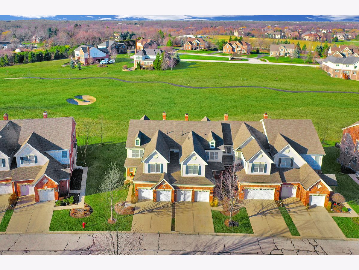
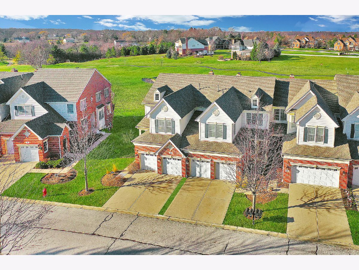
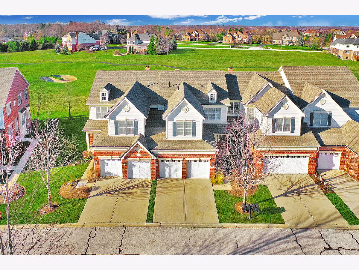
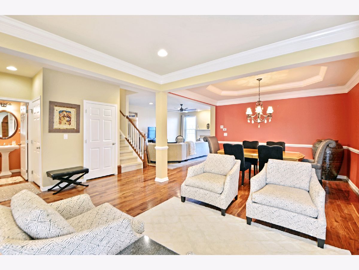
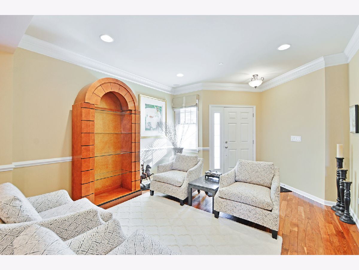
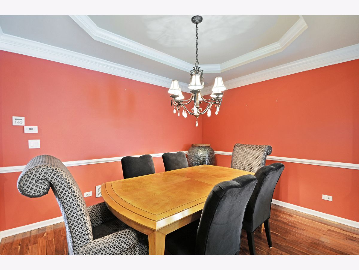
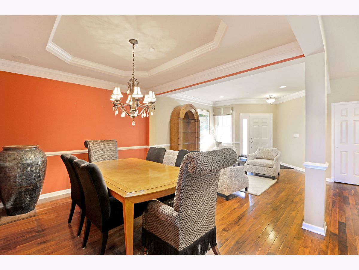
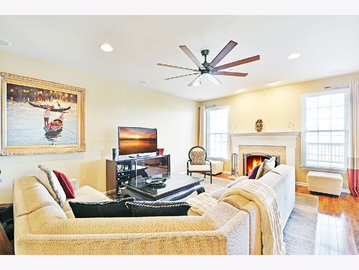
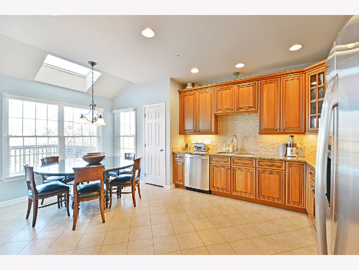
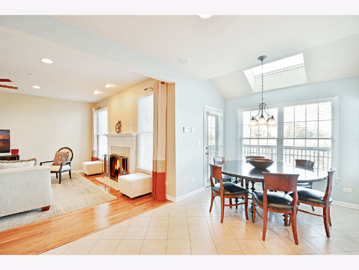
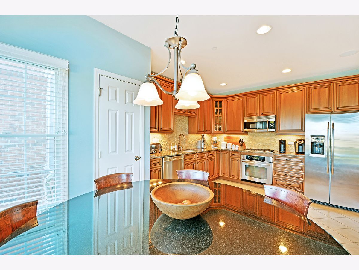
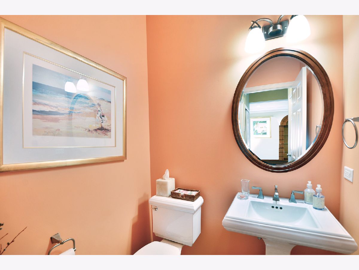
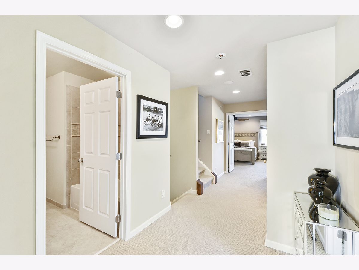
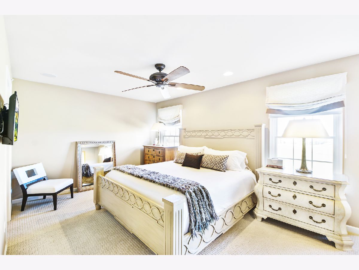
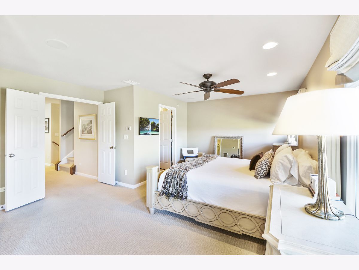
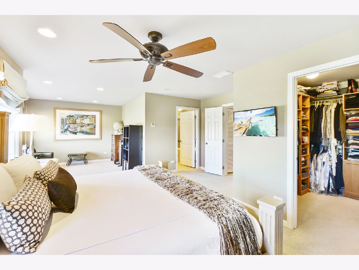
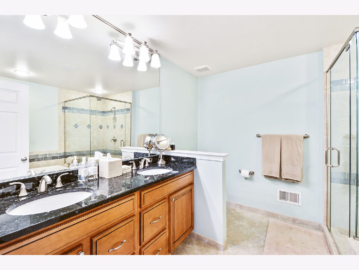
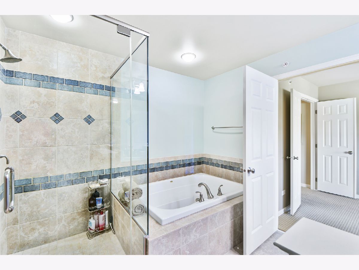
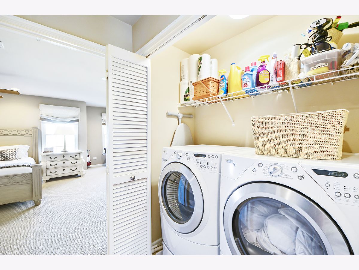
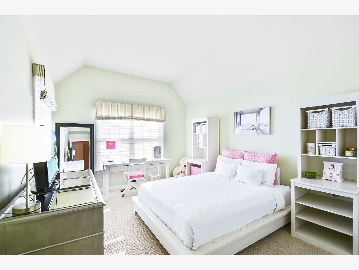
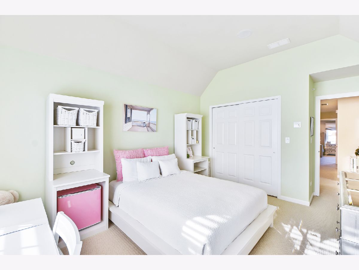
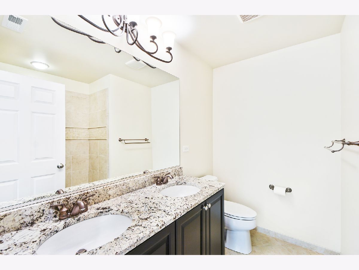
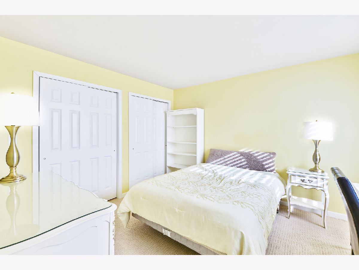
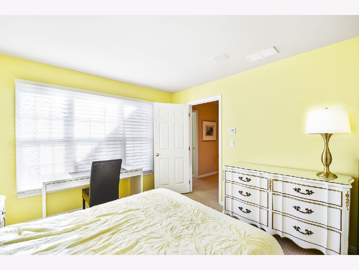
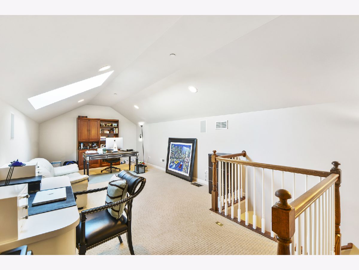
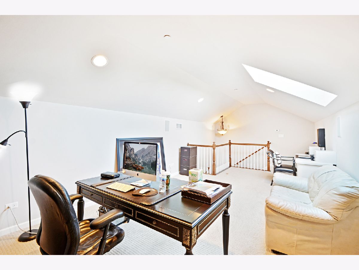
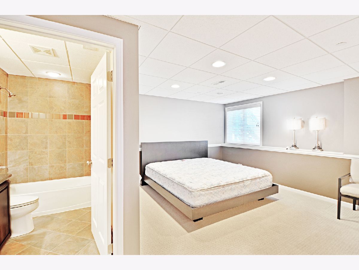
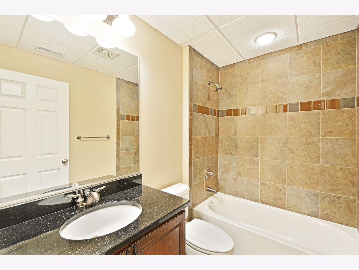
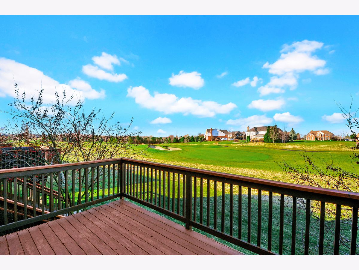
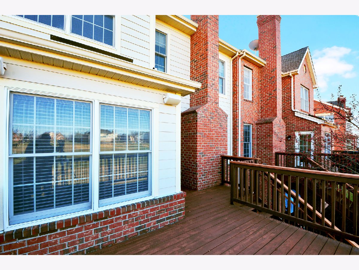
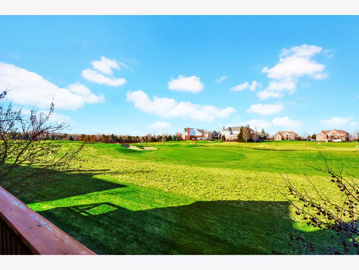
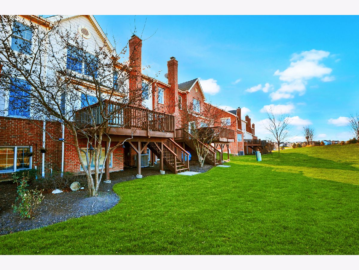
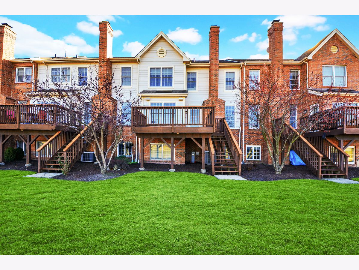
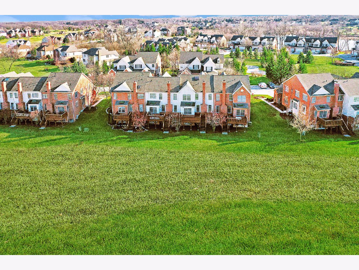
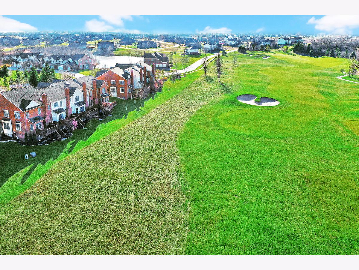
Room Specifics
Total Bedrooms: 3
Bedrooms Above Ground: 3
Bedrooms Below Ground: 0
Dimensions: —
Floor Type: Carpet
Dimensions: —
Floor Type: Carpet
Full Bathrooms: 4
Bathroom Amenities: Separate Shower,Double Sink
Bathroom in Basement: 1
Rooms: Sitting Room,Walk In Closet,Play Room,Recreation Room
Basement Description: Finished
Other Specifics
| 2 | |
| Concrete Perimeter | |
| Concrete | |
| Deck, Storms/Screens | |
| — | |
| COMMON | |
| — | |
| Full | |
| Vaulted/Cathedral Ceilings, Skylight(s), Hardwood Floors, Second Floor Laundry, Walk-In Closet(s), Granite Counters | |
| Microwave, Dishwasher, Refrigerator, Washer, Dryer, Disposal, Stainless Steel Appliance(s) | |
| Not in DB | |
| — | |
| — | |
| — | |
| — |
Tax History
| Year | Property Taxes |
|---|---|
| 2021 | $9,961 |
Contact Agent
Nearby Similar Homes
Nearby Sold Comparables
Contact Agent
Listing Provided By
Helen Oliveri Real Estate


