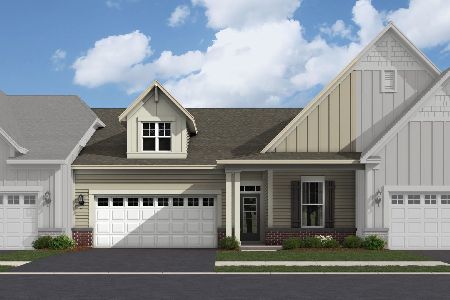11 Shoreacres Drive, Hawthorn Woods, Illinois 60047
$330,000
|
Sold
|
|
| Status: | Closed |
| Sqft: | 2,292 |
| Cost/Sqft: | $149 |
| Beds: | 3 |
| Baths: | 4 |
| Year Built: | 2008 |
| Property Taxes: | $9,045 |
| Days On Market: | 2006 |
| Lot Size: | 0,00 |
Description
Elegant 2-story townhome with golf course views overlooking 16th tee in the fantastic HWCC community! This end-unit with a private entrance features gleaming hardwood floors, crown molding, detailed wainscoting and millwork. The dining room has a gorgeous tray ceiling. Relish special moments in this family room with a lovely fireplace. Enjoy preparing meals in this sizable kitchen with stainless steel appliances, granite counters, island, pantry-closet and an eating area with a skylight plus outdoor views. The enormous master bedroom boasts a vaulted ceiling, carpeted floor, walk-in closet, sitting room and an elegant master bathroom with dual sinks and a separate shower. An additional 2 bedrooms and convenient hallway bath with dual sinks complete the 2nd level! Entertain in a full, English basement boasting a recreation room, gym, storage & another powder room. The handy attached 2 car garage is a bonus. A whole house water softener has been recently added and a brand new whole house surge protector was just installed! You can enjoy breathtaking golf course views from your deck anytime of the day. Unmatched location!
Property Specifics
| Condos/Townhomes | |
| 2 | |
| — | |
| 2008 | |
| Full,English | |
| EASTPORT ELITE | |
| No | |
| — |
| Lake | |
| Hawthorn Woods Country Club | |
| 656 / Monthly | |
| Clubhouse,Exercise Facilities,Pool,Other | |
| Public | |
| Public Sewer | |
| 10796742 | |
| 10332010200000 |
Nearby Schools
| NAME: | DISTRICT: | DISTANCE: | |
|---|---|---|---|
|
Grade School
Fremont Elementary School |
79 | — | |
|
Middle School
Fremont Middle School |
79 | Not in DB | |
|
High School
Mundelein Cons High School |
120 | Not in DB | |
Property History
| DATE: | EVENT: | PRICE: | SOURCE: |
|---|---|---|---|
| 20 Jun, 2012 | Sold | $285,000 | MRED MLS |
| 30 Mar, 2012 | Under contract | $309,000 | MRED MLS |
| — | Last price change | $325,000 | MRED MLS |
| 11 Feb, 2012 | Listed for sale | $325,000 | MRED MLS |
| 25 Sep, 2020 | Sold | $330,000 | MRED MLS |
| 11 Aug, 2020 | Under contract | $342,000 | MRED MLS |
| 27 Jul, 2020 | Listed for sale | $342,000 | MRED MLS |
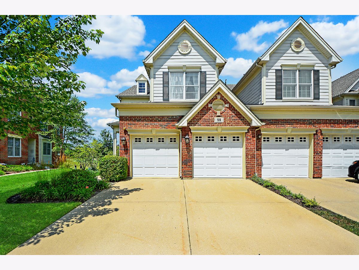
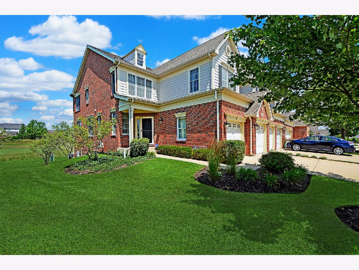
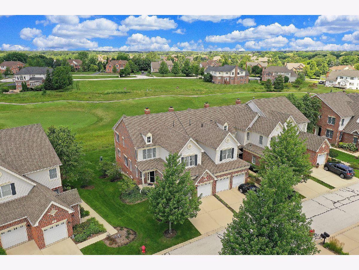
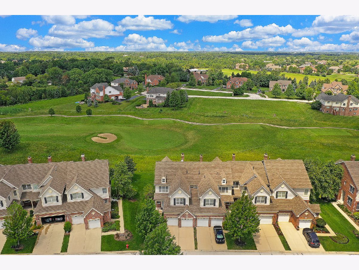
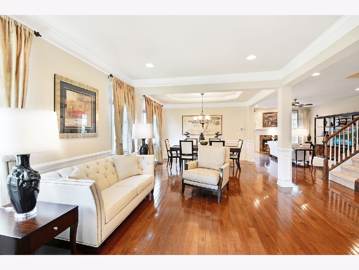
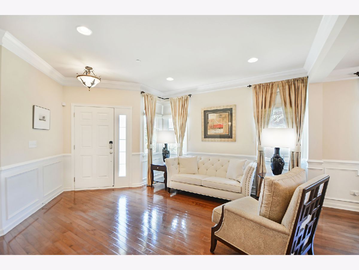
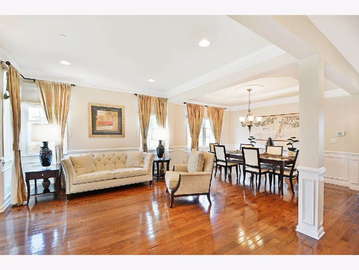
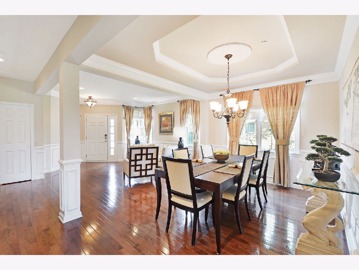
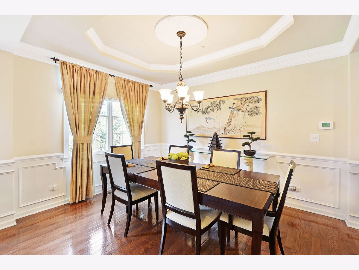
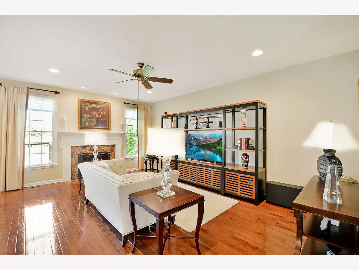
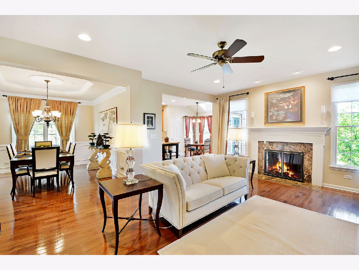
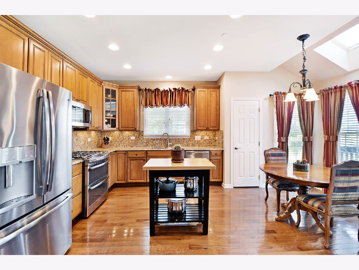
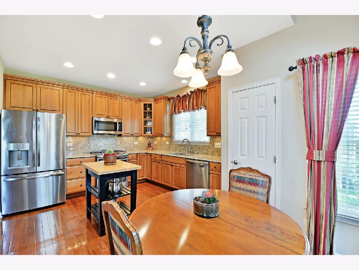
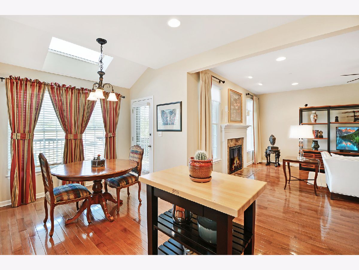
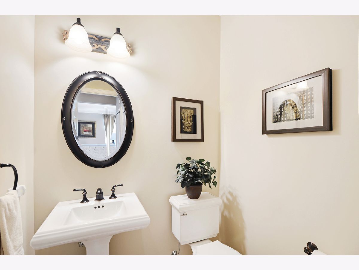
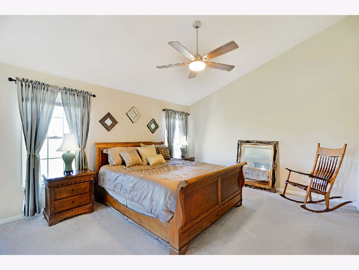
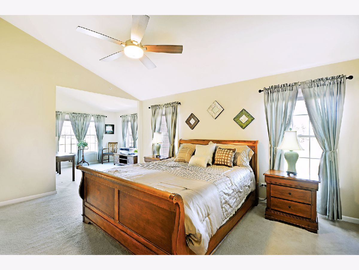
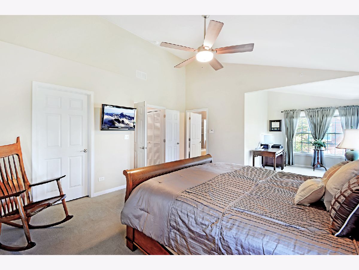
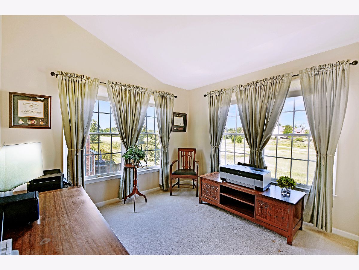
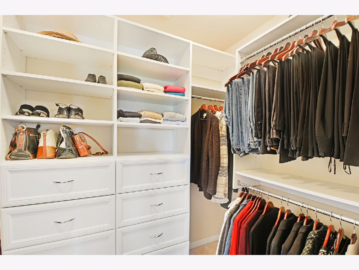
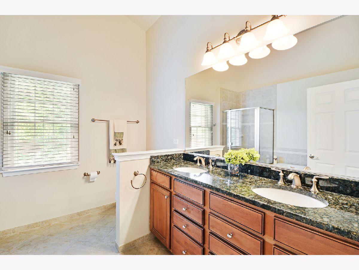
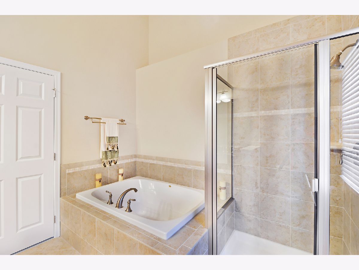
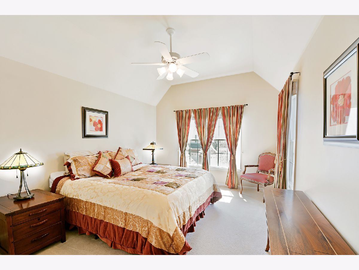
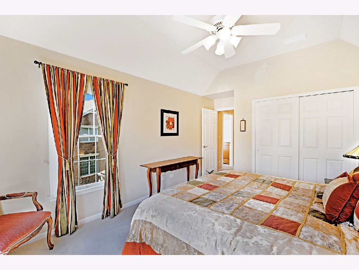
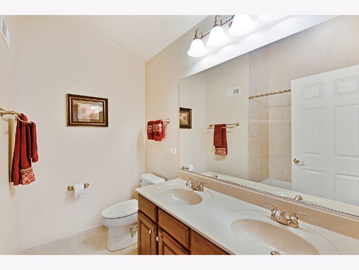
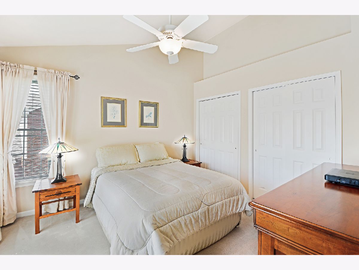
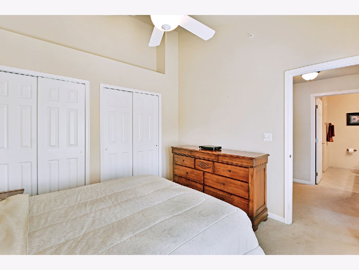
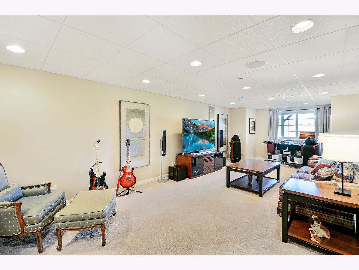
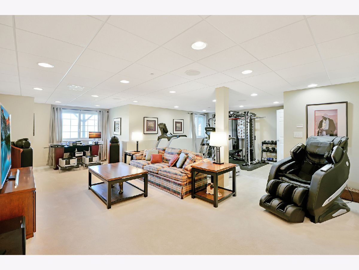
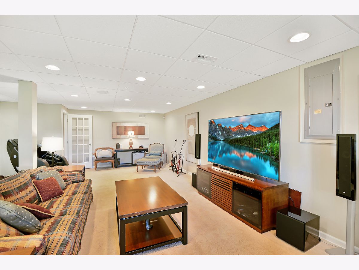
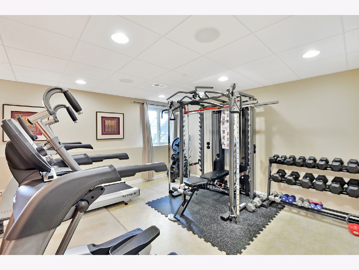
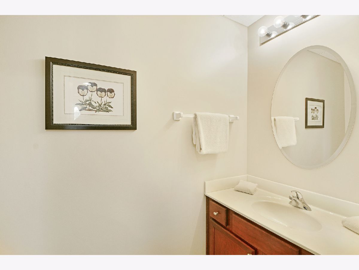
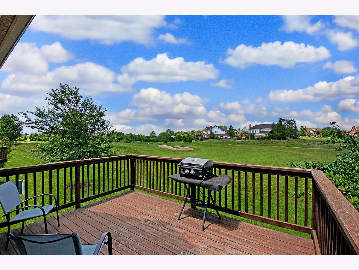
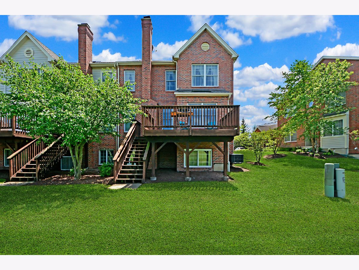
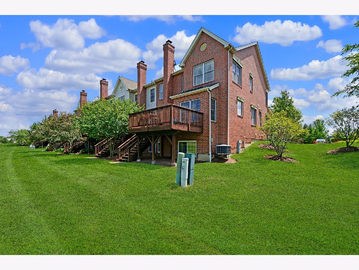
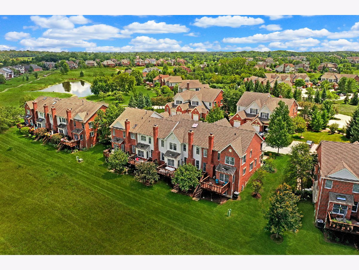
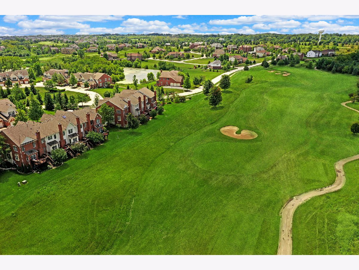
Room Specifics
Total Bedrooms: 3
Bedrooms Above Ground: 3
Bedrooms Below Ground: 0
Dimensions: —
Floor Type: Carpet
Dimensions: —
Floor Type: Carpet
Full Bathrooms: 4
Bathroom Amenities: Separate Shower,Double Sink,Soaking Tub
Bathroom in Basement: 1
Rooms: Recreation Room,Sitting Room,Storage,Walk In Closet
Basement Description: Finished
Other Specifics
| 2 | |
| Concrete Perimeter | |
| Asphalt | |
| Deck, Storms/Screens, End Unit | |
| Golf Course Lot | |
| COMMON | |
| — | |
| Full | |
| Vaulted/Cathedral Ceilings, Skylight(s), Hardwood Floors, Walk-In Closet(s) | |
| Range, Microwave, Dishwasher, Refrigerator, Washer, Dryer, Disposal, Stainless Steel Appliance(s), Water Softener | |
| Not in DB | |
| — | |
| — | |
| Health Club, Park, Pool | |
| — |
Tax History
| Year | Property Taxes |
|---|---|
| 2012 | $10,498 |
| 2020 | $9,045 |
Contact Agent
Nearby Similar Homes
Nearby Sold Comparables
Contact Agent
Listing Provided By
Helen Oliveri Real Estate


