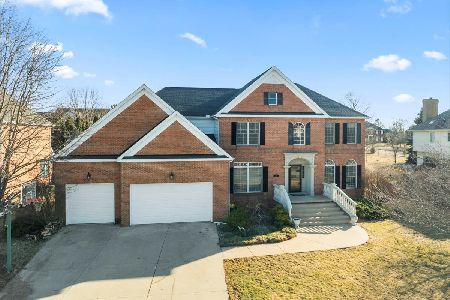12 Strawberry Road, Bloomington, Illinois 61704
$436,500
|
Sold
|
|
| Status: | Closed |
| Sqft: | 4,476 |
| Cost/Sqft: | $101 |
| Beds: | 4 |
| Baths: | 5 |
| Year Built: | 2001 |
| Property Taxes: | $10,096 |
| Days On Market: | 1675 |
| Lot Size: | 0,44 |
Description
Elegant and spacious 5 bedroom and 4.5 bath home in desirable Hawthorne II. Beautiful hardwood flooring flows from the kitchen into the family room. The kitchen is absolutely gorgeous and has granite countertops. The spacious Master Suite awaits you with a walk in closet and a beautiful bath! One of the bedrooms has it's own private bathroom while the other two bedrooms share a Jack and Jill bathroom. Second floor laundry and a whole house vacuum. The basement is partially finished and offers an additional bedroom, full bath, and a large family room. Three car attached garage and lawn in irrigation system. Professionally landscaped yard with mature trees. The backyard is quite large and would accommodate a pool in your future. So many recent updates to this lovely home. All appliances 4 months old, freshly painted 2020-main and second level, new drawer pulls on cabinets, door knobs, light fixtures, ceiling fans, faucets. 2016 carpet replaced in basement and second floor. Roof replaced 2016. Absolutely stunning!!
Property Specifics
| Single Family | |
| — | |
| Traditional | |
| 2001 | |
| Full | |
| — | |
| No | |
| 0.44 |
| Mc Lean | |
| Hawthorne Ii | |
| 375 / Annual | |
| Other | |
| Public | |
| Public Sewer | |
| 11132484 | |
| 1530478003 |
Nearby Schools
| NAME: | DISTRICT: | DISTANCE: | |
|---|---|---|---|
|
Grade School
Benjamin Elementary |
5 | — | |
|
Middle School
Evans Jr High |
5 | Not in DB | |
|
High School
Normal Community High School |
5 | Not in DB | |
Property History
| DATE: | EVENT: | PRICE: | SOURCE: |
|---|---|---|---|
| 31 Mar, 2020 | Sold | $310,000 | MRED MLS |
| 3 Nov, 2019 | Under contract | $330,000 | MRED MLS |
| — | Last price change | $340,000 | MRED MLS |
| 10 Mar, 2019 | Listed for sale | $350,000 | MRED MLS |
| 13 Aug, 2021 | Sold | $436,500 | MRED MLS |
| 6 Jul, 2021 | Under contract | $449,900 | MRED MLS |
| 23 Jun, 2021 | Listed for sale | $449,900 | MRED MLS |
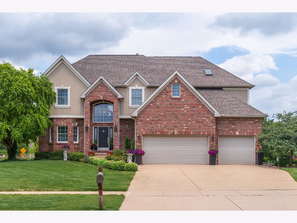
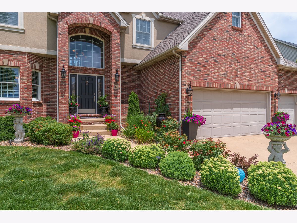
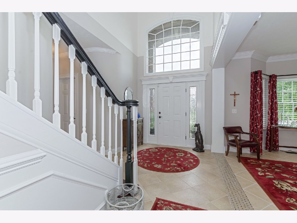
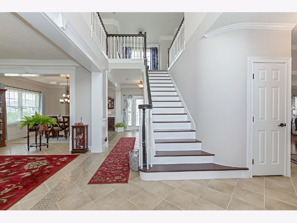
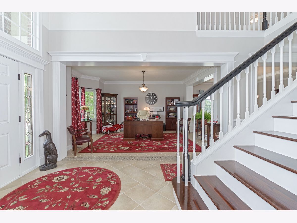
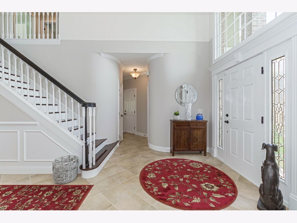
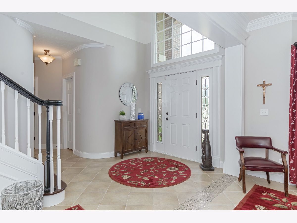
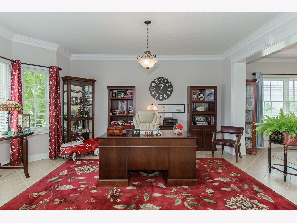
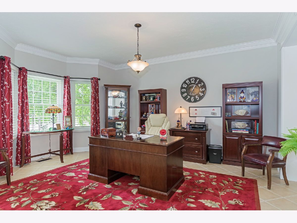
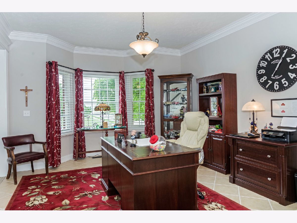
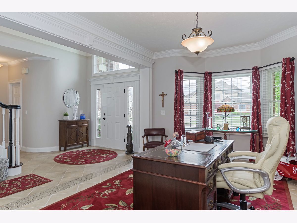
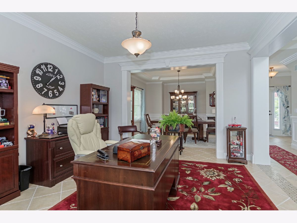
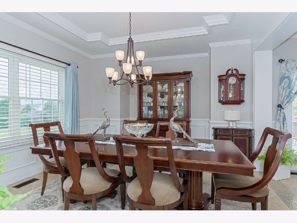
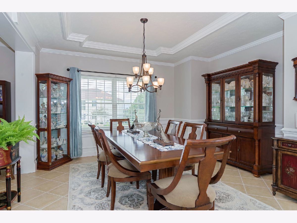
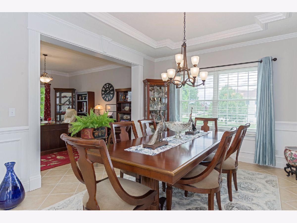
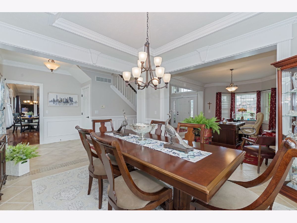
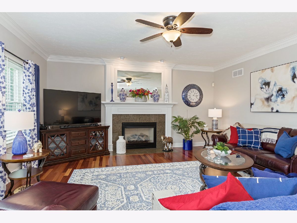
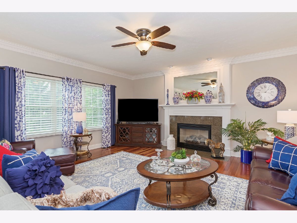
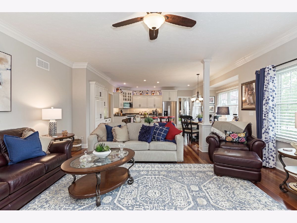
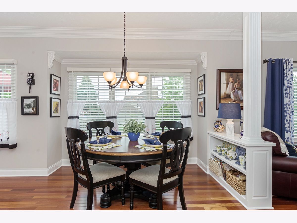
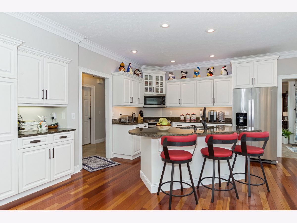
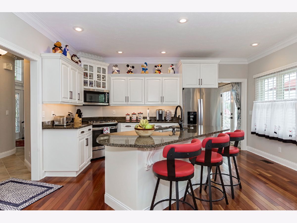
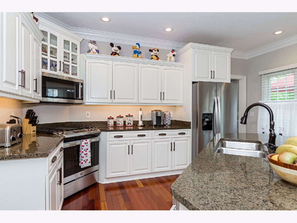
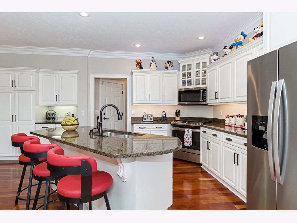
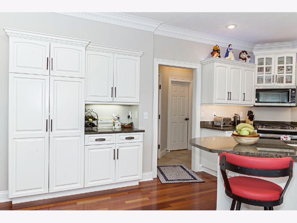
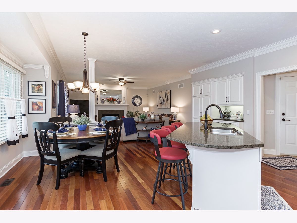
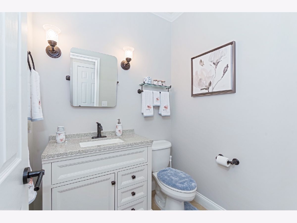
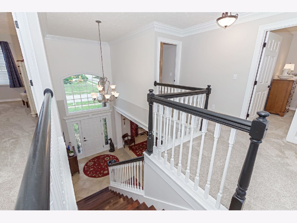
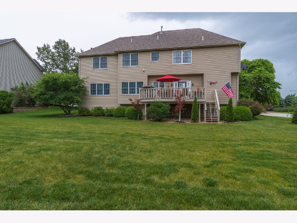
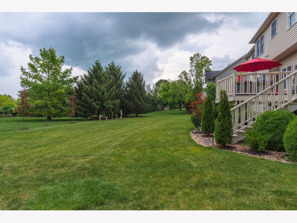
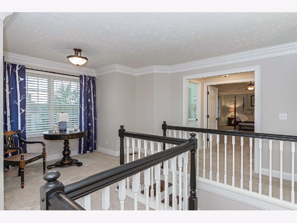
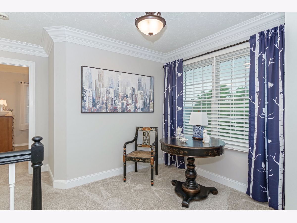
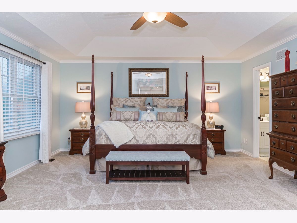
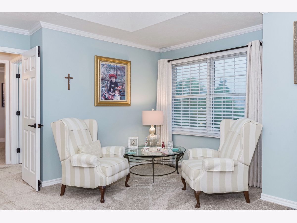
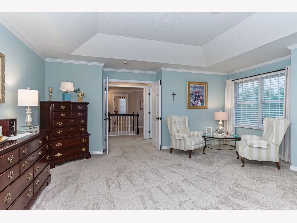
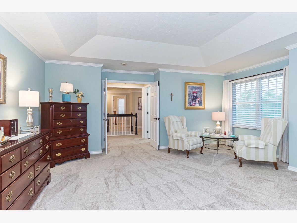
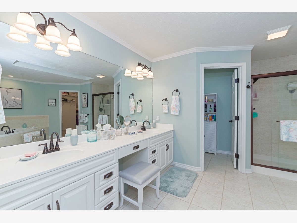
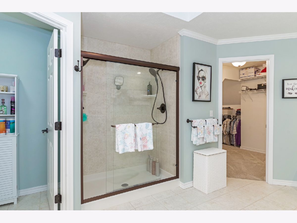
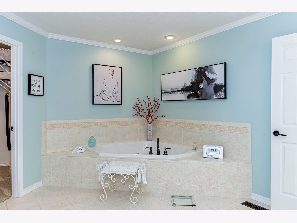
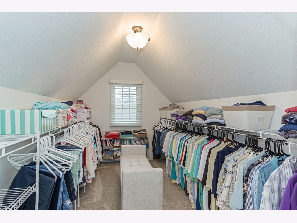
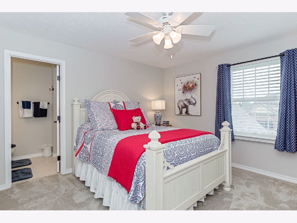
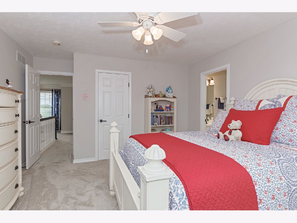
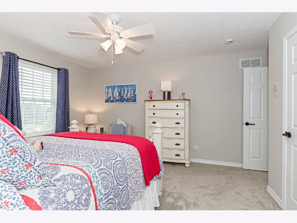
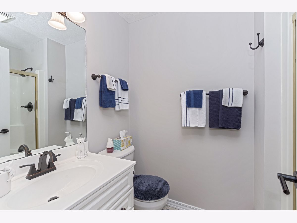
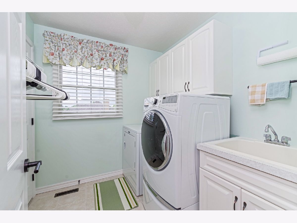
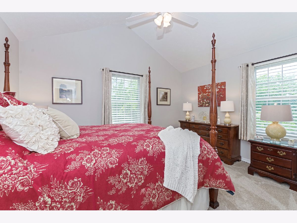
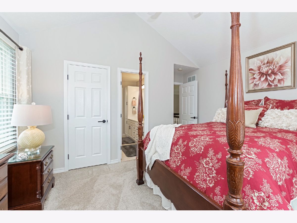
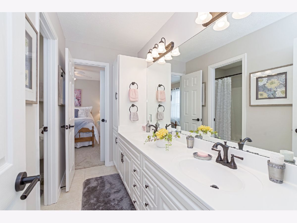
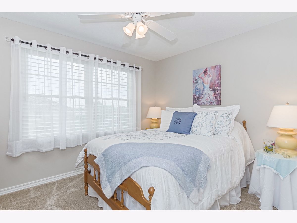
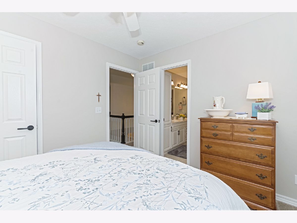
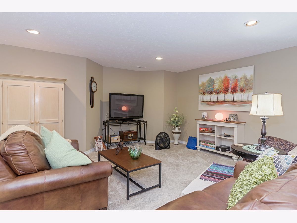
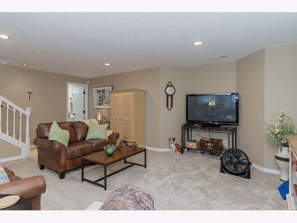
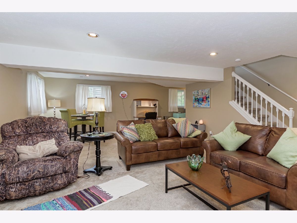
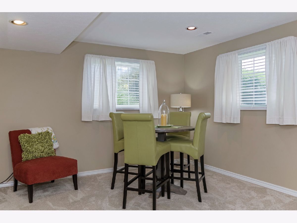
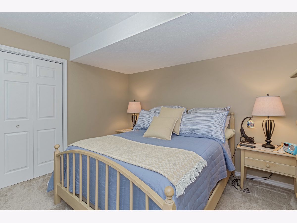
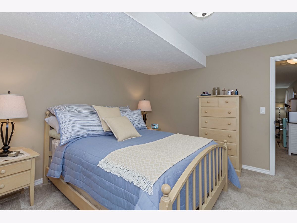
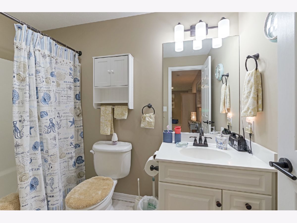
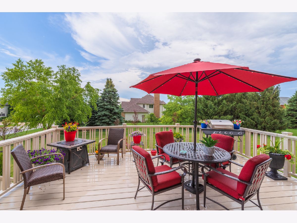
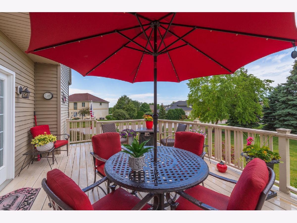
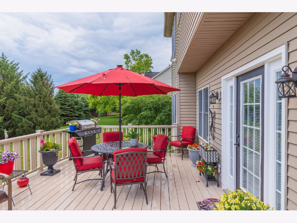
Room Specifics
Total Bedrooms: 5
Bedrooms Above Ground: 4
Bedrooms Below Ground: 1
Dimensions: —
Floor Type: —
Dimensions: —
Floor Type: Carpet
Dimensions: —
Floor Type: Carpet
Dimensions: —
Floor Type: —
Full Bathrooms: 5
Bathroom Amenities: Whirlpool,Separate Shower,Double Sink,Double Shower
Bathroom in Basement: 1
Rooms: Bedroom 5,Great Room
Basement Description: Partially Finished
Other Specifics
| 3 | |
| — | |
| — | |
| — | |
| — | |
| 120 X 140 | |
| — | |
| Full | |
| Hardwood Floors, Second Floor Laundry, Walk-In Closet(s) | |
| Range, Microwave, Dishwasher, Disposal | |
| Not in DB | |
| — | |
| — | |
| — | |
| Gas Log |
Tax History
| Year | Property Taxes |
|---|---|
| 2020 | $9,824 |
| 2021 | $10,096 |
Contact Agent
Nearby Similar Homes
Nearby Sold Comparables
Contact Agent
Listing Provided By
RE/MAX Choice








