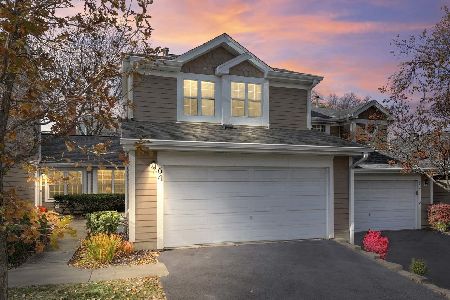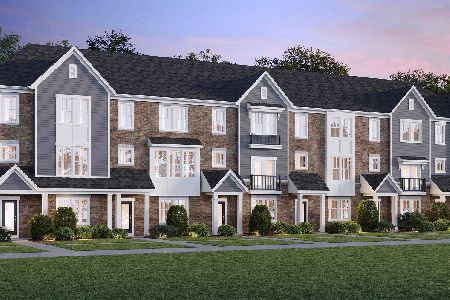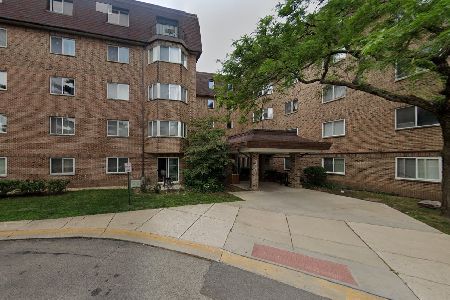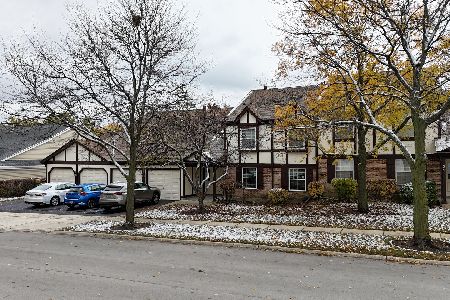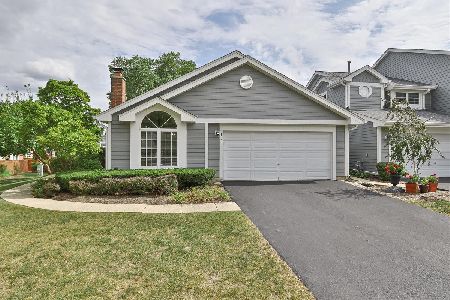12 White Pine Drive, Schaumburg, Illinois 60193
$270,000
|
Sold
|
|
| Status: | Closed |
| Sqft: | 1,582 |
| Cost/Sqft: | $177 |
| Beds: | 3 |
| Baths: | 3 |
| Year Built: | 1987 |
| Property Taxes: | $6,405 |
| Days On Market: | 2465 |
| Lot Size: | 0,00 |
Description
Extremely popular Sarahs Grove townhome in fabulous location! This 2 story, 3 bedroom is an END unit with a two car attached garage. Vaulted living room is big and bright with large windows including a bay window! Speaking of windows, they've all been replaced in 2017! Generous kitchen with eat in space and open to family room with fireplace. Large master suite with dual closets, vaulted ceiling. Brand new hardie board style siding just installed. The roof was a tear off replaced Jan 2019! This is that neighborhood with the fenced in patio areas too. That fence was replaced in 2018! Furnace replaced 2013, water heater in 2016. You may want to make some decorating changes, but the expensive items are all done already! Not your typical townhome community, be sure to take a look and see why everyone loves it! Close to everything you need and more.
Property Specifics
| Condos/Townhomes | |
| 2 | |
| — | |
| 1987 | |
| None | |
| 2 STORY END UNIT | |
| No | |
| — |
| Cook | |
| Sarahs Grove | |
| 225 / Monthly | |
| Insurance,Lawn Care,Snow Removal | |
| Public | |
| Public Sewer | |
| 10278704 | |
| 07223170290000 |
Nearby Schools
| NAME: | DISTRICT: | DISTANCE: | |
|---|---|---|---|
|
Grade School
Dirksen Elementary School |
54 | — | |
|
Middle School
Robert Frost Junior High School |
54 | Not in DB | |
|
High School
Schaumburg High School |
211 | Not in DB | |
Property History
| DATE: | EVENT: | PRICE: | SOURCE: |
|---|---|---|---|
| 29 Apr, 2019 | Sold | $270,000 | MRED MLS |
| 18 Mar, 2019 | Under contract | $280,000 | MRED MLS |
| 13 Mar, 2019 | Listed for sale | $280,000 | MRED MLS |
| 16 Dec, 2021 | Under contract | $0 | MRED MLS |
| 4 Dec, 2021 | Listed for sale | $0 | MRED MLS |
| 21 Jun, 2023 | Under contract | $0 | MRED MLS |
| 1 Jun, 2023 | Listed for sale | $0 | MRED MLS |
Room Specifics
Total Bedrooms: 3
Bedrooms Above Ground: 3
Bedrooms Below Ground: 0
Dimensions: —
Floor Type: Carpet
Dimensions: —
Floor Type: Carpet
Full Bathrooms: 3
Bathroom Amenities: Whirlpool
Bathroom in Basement: 0
Rooms: No additional rooms
Basement Description: Slab
Other Specifics
| 2 | |
| — | |
| Asphalt | |
| Patio, Storms/Screens, End Unit | |
| Corner Lot,Fenced Yard | |
| .126 | |
| — | |
| Full | |
| Vaulted/Cathedral Ceilings, Hardwood Floors, First Floor Laundry, Laundry Hook-Up in Unit | |
| Range, Microwave, Dishwasher, Refrigerator, Washer, Dryer, Disposal, Stainless Steel Appliance(s) | |
| Not in DB | |
| — | |
| — | |
| Park | |
| — |
Tax History
| Year | Property Taxes |
|---|---|
| 2019 | $6,405 |
Contact Agent
Nearby Similar Homes
Nearby Sold Comparables
Contact Agent
Listing Provided By
MisterHomes Real Estate


