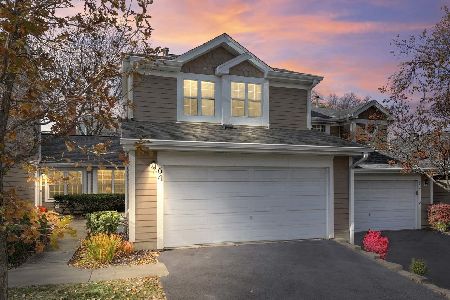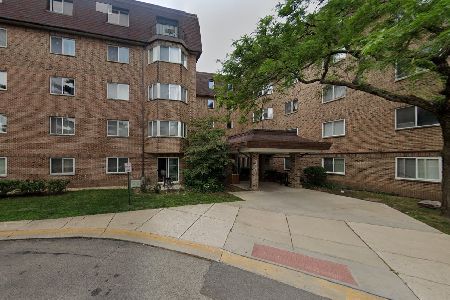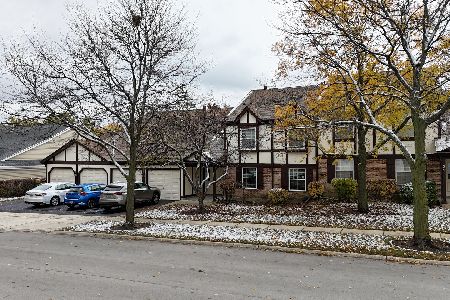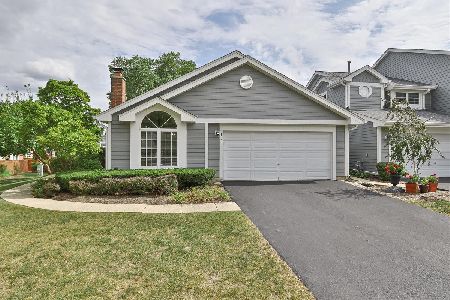12 White Pine Drive, Schaumburg, Illinois 60193
$242,000
|
Sold
|
|
| Status: | Closed |
| Sqft: | 0 |
| Cost/Sqft: | — |
| Beds: | 3 |
| Baths: | 3 |
| Year Built: | 1985 |
| Property Taxes: | $3,254 |
| Days On Market: | 6016 |
| Lot Size: | 0,00 |
Description
GREAT LOCATION! END UNIT! FEATURING TOP OF THE LINE APPLIANCES! FIREPLACE IN FAMILY RM W/GAS LOGS! BLEACHED OAK FLOORS IN LIVING & DINNING ROOMS! CERAMIC TILE IN KIT & FAMILY ROOMS! BAY WINDOWS IN LIV. & FAMILY ROOMS! CUSTOM WINDOW TREATMENT! MASTER SUITE & LIVING ROOM WITH CATHEDRAL CEILINGS! WHIRLPOOL! FENCED IN YARD! SPACIOUS 2 CAR GARAGE & MORE!!!
Property Specifics
| Condos/Townhomes | |
| — | |
| — | |
| 1985 | |
| None | |
| — | |
| No | |
| — |
| Cook | |
| Sarahs Grove | |
| 180 / — | |
| Insurance,Exterior Maintenance,Lawn Care,Scavenger,Snow Removal | |
| Public | |
| Public Sewer, Sewer-Storm | |
| 07252824 | |
| 07223170290000 |
Nearby Schools
| NAME: | DISTRICT: | DISTANCE: | |
|---|---|---|---|
|
Grade School
Everett Dirksen Elementary Schoo |
54 | — | |
|
Middle School
Robert Frost Junior High School |
54 | Not in DB | |
|
High School
Schaumburg High School |
211 | Not in DB | |
Property History
| DATE: | EVENT: | PRICE: | SOURCE: |
|---|---|---|---|
| 31 Aug, 2009 | Sold | $242,000 | MRED MLS |
| 25 Jul, 2009 | Under contract | $260,000 | MRED MLS |
| 23 Jun, 2009 | Listed for sale | $260,000 | MRED MLS |
Room Specifics
Total Bedrooms: 3
Bedrooms Above Ground: 3
Bedrooms Below Ground: 0
Dimensions: —
Floor Type: Carpet
Dimensions: —
Floor Type: Carpet
Full Bathrooms: 3
Bathroom Amenities: Whirlpool
Bathroom in Basement: 0
Rooms: Utility Room-1st Floor
Basement Description: —
Other Specifics
| 2 | |
| Concrete Perimeter | |
| Asphalt | |
| Patio, Storms/Screens, End Unit | |
| Fenced Yard,Landscaped | |
| COMMON | |
| — | |
| Full | |
| Vaulted/Cathedral Ceilings, Laundry Hook-Up in Unit, Storage | |
| Range, Microwave, Dishwasher, Refrigerator, Washer, Dryer, Disposal | |
| Not in DB | |
| — | |
| — | |
| — | |
| — |
Tax History
| Year | Property Taxes |
|---|---|
| 2009 | $3,254 |
Contact Agent
Nearby Similar Homes
Nearby Sold Comparables
Contact Agent
Listing Provided By
RE/MAX Central Inc.











