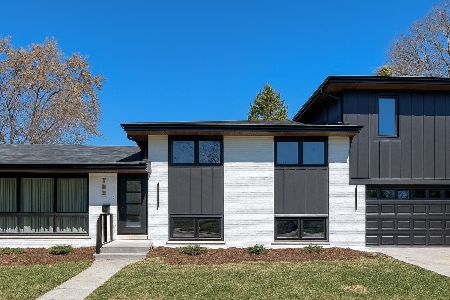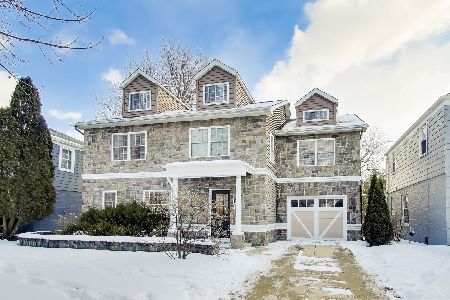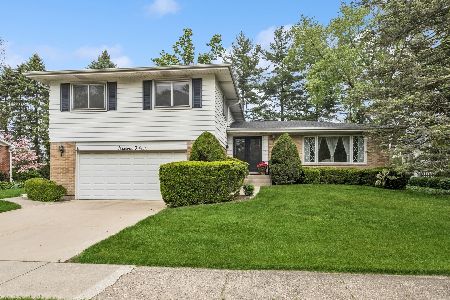12 Windsor Drive, Arlington Heights, Illinois 60004
$445,000
|
Sold
|
|
| Status: | Closed |
| Sqft: | 1,742 |
| Cost/Sqft: | $264 |
| Beds: | 4 |
| Baths: | 3 |
| Year Built: | 1968 |
| Property Taxes: | $8,770 |
| Days On Market: | 3519 |
| Lot Size: | 0,22 |
Description
Lovely covered front porch with beautiful lush greenery welcomes you to this beautiful split level with cathedral ceilings, separate dining room, living room with large bow window and gleaming hardwood floors on 1st and 2nd floor. This home is great for entertaining. Updated kitchen with double oven, spacious counter tops and lots of cabinets and a bright eating area. Other great features include master bedroom with full bath, 3 large bedrooms, updated bath and family room with gas fireplace. Huge rec-room in sub-basement along with laundry and workroom area with plenty of built in storage. Under a mile to the Metra train & downtown Arl Hts. Four blocks to Recreation Park pool and soccer fields. Enjoy summer living on the large patio and enjoy the meticulously landscaped yard and patio. Windsor grade school along with South Middle School along with Prospect HS nearby. A beautiful home !!
Property Specifics
| Single Family | |
| — | |
| — | |
| 1968 | |
| Partial | |
| SPLIT LEVEL | |
| No | |
| 0.22 |
| Cook | |
| — | |
| 0 / Not Applicable | |
| None | |
| Lake Michigan | |
| Public Sewer | |
| 09258762 | |
| 03294250140000 |
Nearby Schools
| NAME: | DISTRICT: | DISTANCE: | |
|---|---|---|---|
|
Grade School
Windsor Elementary School |
25 | — | |
|
Middle School
South Middle School |
25 | Not in DB | |
|
High School
Prospect High School |
214 | Not in DB | |
Property History
| DATE: | EVENT: | PRICE: | SOURCE: |
|---|---|---|---|
| 9 Nov, 2016 | Sold | $445,000 | MRED MLS |
| 1 Oct, 2016 | Under contract | $460,000 | MRED MLS |
| — | Last price change | $475,000 | MRED MLS |
| 15 Jun, 2016 | Listed for sale | $475,000 | MRED MLS |
Room Specifics
Total Bedrooms: 4
Bedrooms Above Ground: 4
Bedrooms Below Ground: 0
Dimensions: —
Floor Type: Hardwood
Dimensions: —
Floor Type: Hardwood
Dimensions: —
Floor Type: Hardwood
Full Bathrooms: 3
Bathroom Amenities: —
Bathroom in Basement: 0
Rooms: Recreation Room
Basement Description: Partially Finished
Other Specifics
| 2 | |
| Concrete Perimeter | |
| Concrete | |
| Patio, Porch | |
| — | |
| 129 X 76 X 129 X 76 | |
| Unfinished | |
| Full | |
| Vaulted/Cathedral Ceilings, Hardwood Floors | |
| Double Oven, Microwave, Dishwasher, Refrigerator, Washer, Dryer, Disposal | |
| Not in DB | |
| Sidewalks, Street Lights, Street Paved | |
| — | |
| — | |
| Gas Log, Gas Starter |
Tax History
| Year | Property Taxes |
|---|---|
| 2016 | $8,770 |
Contact Agent
Nearby Similar Homes
Nearby Sold Comparables
Contact Agent
Listing Provided By
Picket Fence Realty Mt. Prospe









