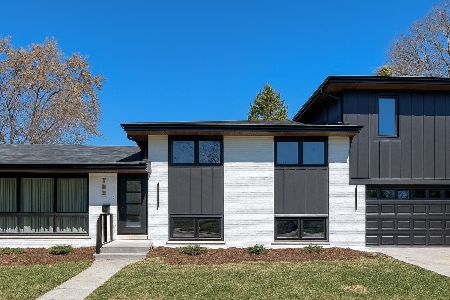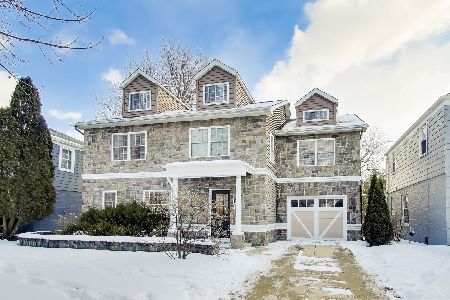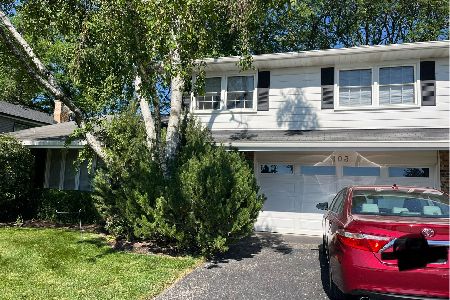15 Windsor Drive, Arlington Heights, Illinois 60004
$440,000
|
Sold
|
|
| Status: | Closed |
| Sqft: | 2,544 |
| Cost/Sqft: | $177 |
| Beds: | 4 |
| Baths: | 3 |
| Year Built: | 1966 |
| Property Taxes: | $10,028 |
| Days On Market: | 2482 |
| Lot Size: | 0,22 |
Description
Fresh and fabulous four bedroom home in desirable neighborhood. Large, bright living room and dining room with a vaulted ceiling greet you. Flow into the super sized island kitchen expanded to include: ten windows, wet bar/ butler pantry, built-in appliances, a desk, separate eating area, 42" all white cabinets, two pantry closets and a door to the porch for the grill. Kitchen opens to formal dining room making this a great home for entertaining. Relax in the ground level family room with a cozy stone fireplace and sliders to the screened in porch and yard. Upstairs find your master bedroom with full bath en-suite. Three more generous bedrooms, two walk-in closets and a hall bath. Features: refinished hardwood floors, fresh paint, new carpet. Cool mid-century tile, stone and metal details. Tons of storage, lots of closets. Partially finished sub-basement offers potential. Walk to schools, shopping, pool, Metra and downtown Arlington Heights. Move in and enjoy the summer!
Property Specifics
| Single Family | |
| — | |
| Tri-Level | |
| 1966 | |
| Partial | |
| — | |
| No | |
| 0.22 |
| Cook | |
| — | |
| 0 / Not Applicable | |
| None | |
| Lake Michigan | |
| Public Sewer | |
| 10347416 | |
| 03283160130000 |
Nearby Schools
| NAME: | DISTRICT: | DISTANCE: | |
|---|---|---|---|
|
Grade School
Windsor Elementary School |
25 | — | |
|
Middle School
South Middle School |
25 | Not in DB | |
|
High School
Prospect High School |
214 | Not in DB | |
Property History
| DATE: | EVENT: | PRICE: | SOURCE: |
|---|---|---|---|
| 1 Jul, 2019 | Sold | $440,000 | MRED MLS |
| 30 Apr, 2019 | Under contract | $450,000 | MRED MLS |
| 18 Apr, 2019 | Listed for sale | $450,000 | MRED MLS |
Room Specifics
Total Bedrooms: 4
Bedrooms Above Ground: 4
Bedrooms Below Ground: 0
Dimensions: —
Floor Type: Hardwood
Dimensions: —
Floor Type: Hardwood
Dimensions: —
Floor Type: Hardwood
Full Bathrooms: 3
Bathroom Amenities: Separate Shower,Soaking Tub
Bathroom in Basement: 0
Rooms: Recreation Room,Foyer,Walk In Closet,Screened Porch
Basement Description: Partially Finished
Other Specifics
| 2 | |
| Concrete Perimeter | |
| Concrete | |
| Porch Screened | |
| — | |
| 72' X 133' X 72 ' 132' | |
| Pull Down Stair | |
| Full | |
| Vaulted/Cathedral Ceilings, Bar-Wet, Hardwood Floors, Built-in Features, Walk-In Closet(s) | |
| Double Oven, Microwave, Dishwasher, Refrigerator, Disposal, Cooktop | |
| Not in DB | |
| Sidewalks, Street Lights, Street Paved | |
| — | |
| — | |
| Wood Burning, Gas Starter |
Tax History
| Year | Property Taxes |
|---|---|
| 2019 | $10,028 |
Contact Agent
Nearby Similar Homes
Nearby Sold Comparables
Contact Agent
Listing Provided By
Baird & Warner









