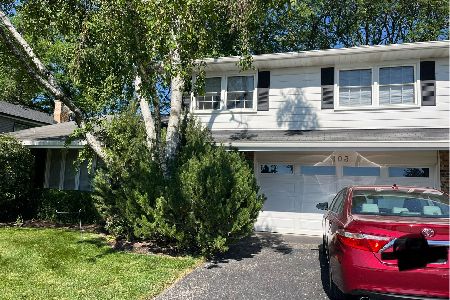19 Windsor Drive, Arlington Heights, Illinois 60004
$507,250
|
Sold
|
|
| Status: | Closed |
| Sqft: | 2,272 |
| Cost/Sqft: | $220 |
| Beds: | 4 |
| Baths: | 3 |
| Year Built: | 1967 |
| Property Taxes: | $9,967 |
| Days On Market: | 3457 |
| Lot Size: | 0,22 |
Description
Fabulous location in Arlington Heights located within walking distance of the schools, train and shopping. Inviting front porch welcomes family and friends. Sun-drenched living room with hardwood flooring is open to the dining room; perfect for entertaining. The kitchen boasts a sunny eating area with exposed brick wall, granite counters and sparkling appliances. A step down from the kitchen, the family features a stone/brick fireplace, built-ins and a sliding glass door leading to the screened-in porch. Main level laundry. The master boasts a walk-in closet, hardwood flooring and a private bathroom that has been updated with a shower with tile surround. Three additional bedrooms with generous closet space and ceiling fans and a full bathroom complete the second floor. The finished basement offers you a large REC room, storage and dry-bar. Enjoy the outdoors in the screened-in porch or patio overlooking the well manicured lawn. Roof (2015) / Furnace (2013) / Washer & Dryer (2015)
Property Specifics
| Single Family | |
| — | |
| Traditional | |
| 1967 | |
| Partial | |
| — | |
| No | |
| 0.22 |
| Cook | |
| — | |
| 0 / Not Applicable | |
| None | |
| Lake Michigan | |
| Public Sewer | |
| 09300949 | |
| 03283160120000 |
Nearby Schools
| NAME: | DISTRICT: | DISTANCE: | |
|---|---|---|---|
|
Grade School
Windsor Elementary School |
25 | — | |
|
Middle School
South Middle School |
25 | Not in DB | |
|
High School
Prospect High School |
214 | Not in DB | |
Property History
| DATE: | EVENT: | PRICE: | SOURCE: |
|---|---|---|---|
| 29 Sep, 2016 | Sold | $507,250 | MRED MLS |
| 4 Aug, 2016 | Under contract | $499,000 | MRED MLS |
| 29 Jul, 2016 | Listed for sale | $499,000 | MRED MLS |
Room Specifics
Total Bedrooms: 4
Bedrooms Above Ground: 4
Bedrooms Below Ground: 0
Dimensions: —
Floor Type: Hardwood
Dimensions: —
Floor Type: Carpet
Dimensions: —
Floor Type: Carpet
Full Bathrooms: 3
Bathroom Amenities: Separate Shower
Bathroom in Basement: 0
Rooms: Recreation Room,Foyer,Screened Porch
Basement Description: Partially Finished
Other Specifics
| 2 | |
| Concrete Perimeter | |
| Concrete | |
| Patio, Porch, Porch Screened, Storms/Screens | |
| — | |
| 71X133 | |
| Unfinished | |
| Full | |
| Bar-Dry, Hardwood Floors, First Floor Laundry | |
| Range, Microwave, Dishwasher, Refrigerator, Washer, Dryer, Disposal | |
| Not in DB | |
| Sidewalks, Street Lights, Street Paved | |
| — | |
| — | |
| Gas Log, Gas Starter |
Tax History
| Year | Property Taxes |
|---|---|
| 2016 | $9,967 |
Contact Agent
Nearby Similar Homes
Nearby Sold Comparables
Contact Agent
Listing Provided By
RE/MAX Suburban






