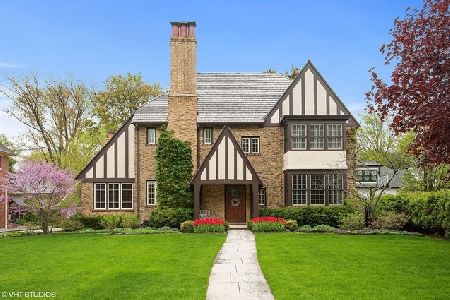120 Abingdon Avenue, Kenilworth, Illinois 60043
$1,857,500
|
Sold
|
|
| Status: | Closed |
| Sqft: | 6,357 |
| Cost/Sqft: | $314 |
| Beds: | 6 |
| Baths: | 4 |
| Year Built: | 1926 |
| Property Taxes: | $32,606 |
| Days On Market: | 537 |
| Lot Size: | 0,00 |
Description
CLASSIC BRICK GEORGIAN IN EAST KENILWORTH Extraordinary curb appeal along with an exceptional layout, this 6-bedroom East Kenilworth home checks all the boxes. Open kitchen/family room, first floor office, 2 car attached garage, oversized yard, and classic North Shore charm! The grand foyer leads to the elegant living room with fireplace and a handsome, private office with French doors to the patio. The traditional dining room with bay windows overlooks the professionally landscaped yard. The heart of the home is the kitchen/family room with custom cabinetry, high-end appliances, island, dining space that opens to the roomy family room with handsome bookcases. Easily accessible is the oversized mudroom and attached 2 car garage. The second-floor space is unbeatable with 4 bedrooms, 2 baths and bonus space. The third floor includes 2 bedrooms and a spacious bathroom with tub and shower. This impressive home is just steps from Sears School (JK-8), New Trier High School, the Lake, shopping, and dining.
Property Specifics
| Single Family | |
| — | |
| — | |
| 1926 | |
| — | |
| — | |
| No | |
| — |
| Cook | |
| — | |
| — / Not Applicable | |
| — | |
| — | |
| — | |
| 12123008 | |
| 05271130030000 |
Nearby Schools
| NAME: | DISTRICT: | DISTANCE: | |
|---|---|---|---|
|
Grade School
The Joseph Sears School |
38 | — | |
|
Middle School
The Joseph Sears School |
38 | Not in DB | |
|
High School
New Trier Twp H.s. Northfield/wi |
203 | Not in DB | |
Property History
| DATE: | EVENT: | PRICE: | SOURCE: |
|---|---|---|---|
| 9 Sep, 2024 | Sold | $1,857,500 | MRED MLS |
| 9 Aug, 2024 | Under contract | $1,999,000 | MRED MLS |
| 28 Jul, 2024 | Listed for sale | $1,999,000 | MRED MLS |





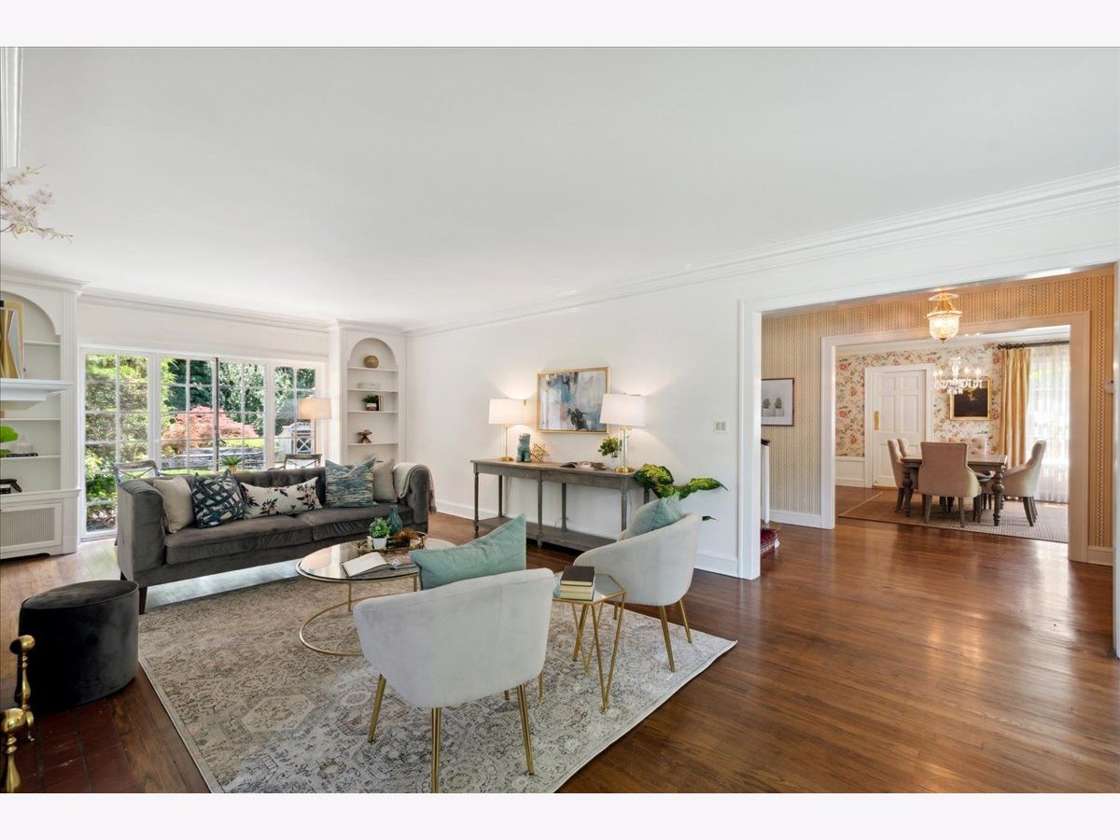






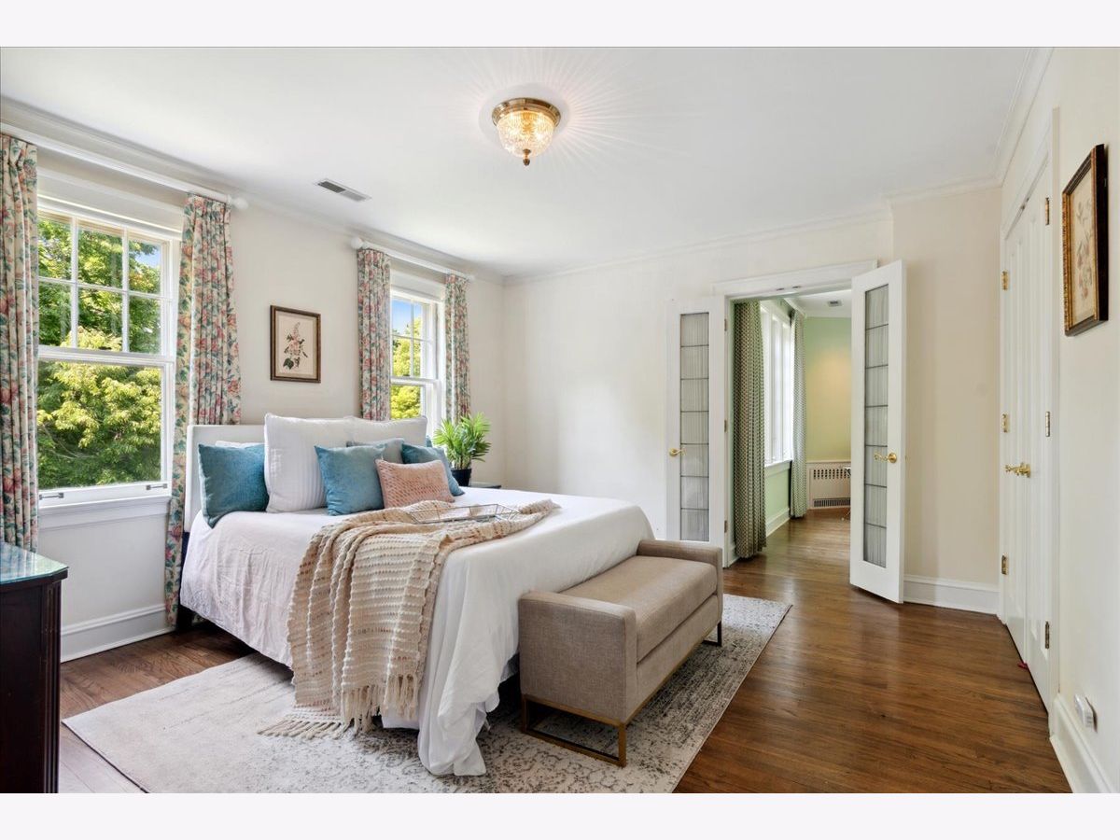





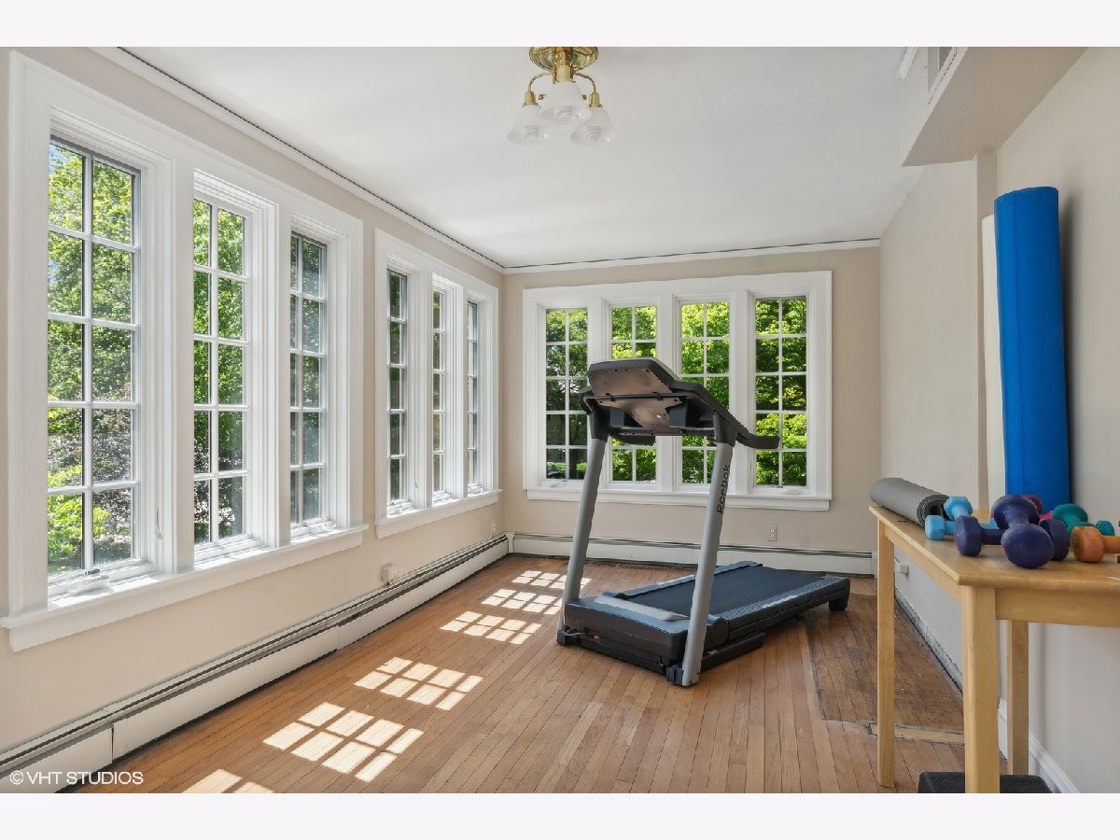




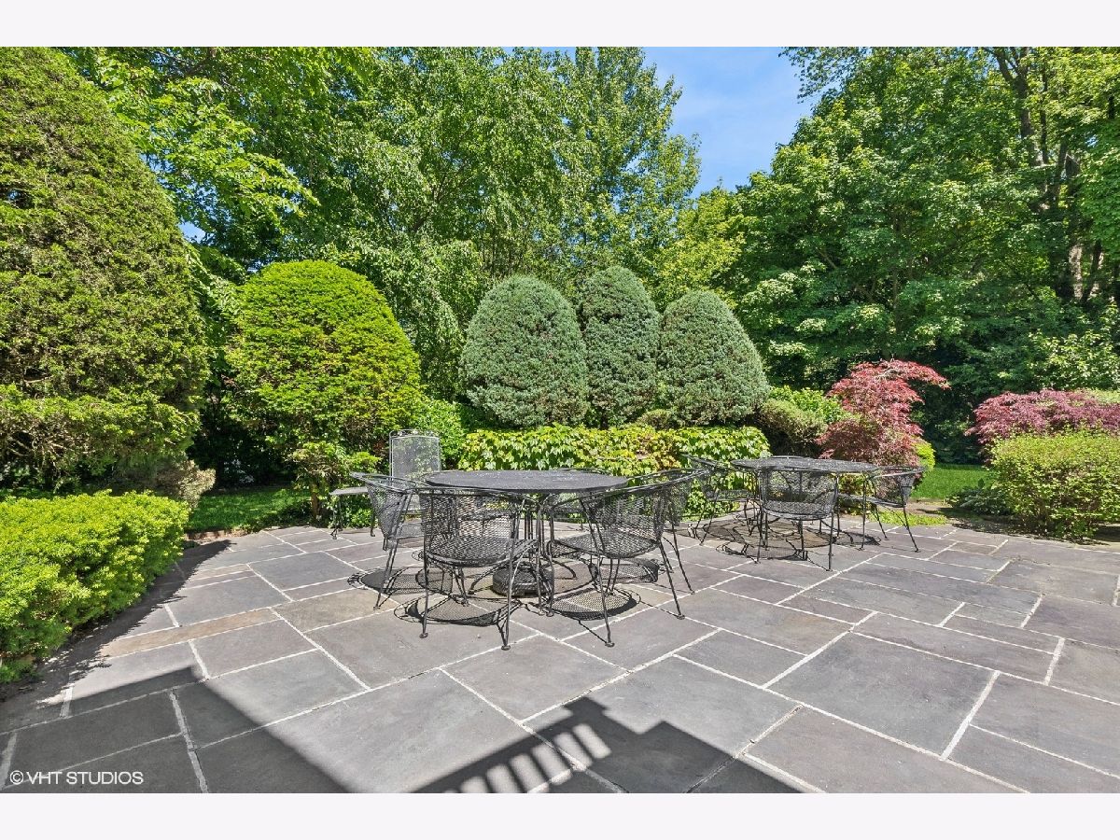








Room Specifics
Total Bedrooms: 6
Bedrooms Above Ground: 6
Bedrooms Below Ground: 0
Dimensions: —
Floor Type: —
Dimensions: —
Floor Type: —
Dimensions: —
Floor Type: —
Dimensions: —
Floor Type: —
Dimensions: —
Floor Type: —
Full Bathrooms: 4
Bathroom Amenities: Separate Shower,Double Sink
Bathroom in Basement: 0
Rooms: —
Basement Description: —
Other Specifics
| 2 | |
| — | |
| — | |
| — | |
| — | |
| 14960 | |
| — | |
| — | |
| — | |
| — | |
| Not in DB | |
| — | |
| — | |
| — | |
| — |
Tax History
| Year | Property Taxes |
|---|---|
| 2024 | $32,606 |
Contact Agent
Nearby Similar Homes
Nearby Sold Comparables
Contact Agent
Listing Provided By
@properties Christie's International Real Estate





