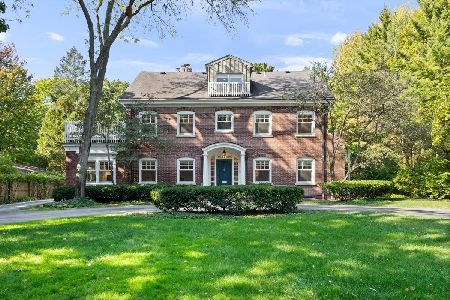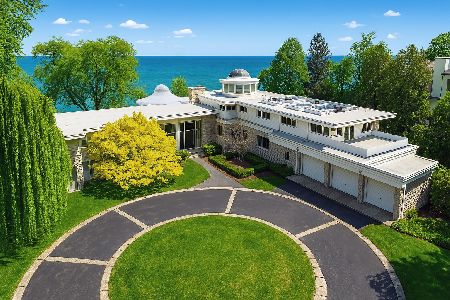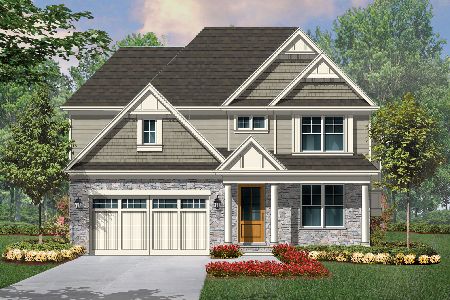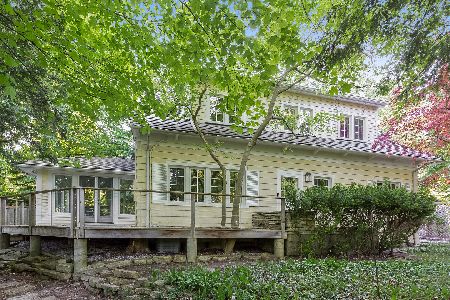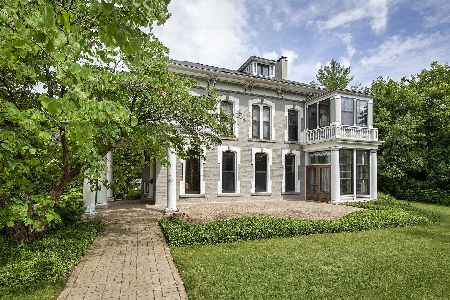120 Belle Avenue, Highland Park, Illinois 60035
$950,000
|
Sold
|
|
| Status: | Closed |
| Sqft: | 3,673 |
| Cost/Sqft: | $299 |
| Beds: | 5 |
| Baths: | 5 |
| Year Built: | 1872 |
| Property Taxes: | $22,876 |
| Days On Market: | 2459 |
| Lot Size: | 0,43 |
Description
Located on a quiet street aside a bluff overlooking Lake Michigan, this stunning Italianate Victorian was originally built in 1872 for Highland Park's first tax assessor, Jonas Steers. With 5 bedrooms and 4.1 bathrooms, this property located on .43 acres includes original wood floors, two staircases, and a remarkable coffered oak ceiling in the foyer. The house is in walking distance to downtown Highland Park, as well as the beach, schools and train station. Two-car garage was added and designed to mirror the same Victorian style. The home was renovated and an addition was added that includes a spacious farmhouse kitchen built for a professional baker, master bedroom and bathroom with walk-in closet, updated plumbing and electric. An amazing location that offers the best of both worlds.
Property Specifics
| Single Family | |
| — | |
| Victorian | |
| 1872 | |
| Full | |
| — | |
| No | |
| 0.43 |
| Lake | |
| — | |
| 0 / Not Applicable | |
| None | |
| Lake Michigan | |
| Public Sewer | |
| 09279509 | |
| 16232070700000 |
Nearby Schools
| NAME: | DISTRICT: | DISTANCE: | |
|---|---|---|---|
|
Grade School
Indian Trail Elementary School |
112 | — | |
|
Middle School
Edgewood Middle School |
112 | Not in DB | |
|
High School
Highland Park High School |
113 | Not in DB | |
Property History
| DATE: | EVENT: | PRICE: | SOURCE: |
|---|---|---|---|
| 10 Jun, 2019 | Sold | $950,000 | MRED MLS |
| 31 Mar, 2019 | Under contract | $1,100,000 | MRED MLS |
| 4 Mar, 2019 | Listed for sale | $1,100,000 | MRED MLS |
Room Specifics
Total Bedrooms: 5
Bedrooms Above Ground: 5
Bedrooms Below Ground: 0
Dimensions: —
Floor Type: Hardwood
Dimensions: —
Floor Type: Hardwood
Dimensions: —
Floor Type: Carpet
Dimensions: —
Floor Type: —
Full Bathrooms: 5
Bathroom Amenities: Separate Shower,Soaking Tub
Bathroom in Basement: 1
Rooms: Breakfast Room,Great Room,Enclosed Porch,Bedroom 5,Exercise Room,Storage
Basement Description: Partially Finished
Other Specifics
| 2 | |
| Brick/Mortar | |
| Asphalt | |
| Patio, Porch Screened | |
| Fenced Yard,Landscaped | |
| 140X227X70X86X53X100 | |
| Full,Interior Stair | |
| Full | |
| Vaulted/Cathedral Ceilings, Hardwood Floors, Second Floor Laundry | |
| Double Oven, Dishwasher, Refrigerator, Washer, Dryer, Stainless Steel Appliance(s) | |
| Not in DB | |
| Sidewalks, Street Paved | |
| — | |
| — | |
| Wood Burning, Decorative |
Tax History
| Year | Property Taxes |
|---|---|
| 2019 | $22,876 |
Contact Agent
Nearby Similar Homes
Nearby Sold Comparables
Contact Agent
Listing Provided By
@properties


