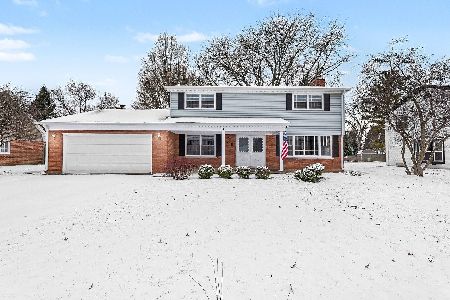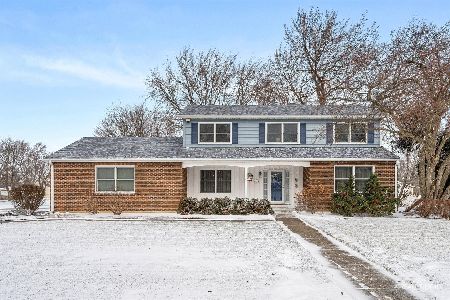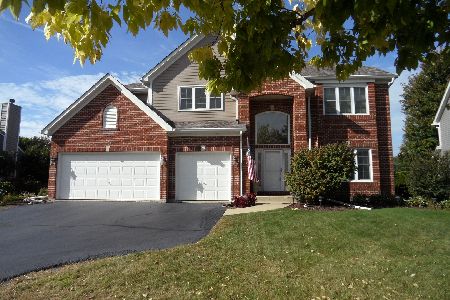195 Canterbury Road, Aurora, Illinois 60506
$277,500
|
Sold
|
|
| Status: | Closed |
| Sqft: | 2,564 |
| Cost/Sqft: | $109 |
| Beds: | 4 |
| Baths: | 3 |
| Year Built: | 1994 |
| Property Taxes: | $7,206 |
| Days On Market: | 2564 |
| Lot Size: | 0,24 |
Description
Don't miss this Orchard Valley gem! Spacious 4 BR, 2.5 bath home in a beautiful golf course community just minutes to I-88! Custom home with wood windows and trim throughout! First floor highlights include 16x18 family room with hardwood floors and brick fireplace, perfect for any furniture configuration imaginable! Kitchen has glass tile backsplash, new stainless farmhouse sink and fixture, island and new stainless appliances coming next week! Formal dining room with french door to kitchen! Cozy living room, could be office! First floor laundry room with window and closet! Upstairs your master bedroom is a true suite, with four piece bathroom including skylight! Two of three other bedrooms will fit king-sized beds! Hall bath with double vanity and tub/shower with ceramic tile surround! This lot has professional mature landscaping with lots of privacy and a sprawling paver patio perfect for entertaining! Near FVPD Gilman Trail,Vaughan Center, Blackberry Farms and Water Park! Great buy
Property Specifics
| Single Family | |
| — | |
| — | |
| 1994 | |
| Full | |
| HARTFORD | |
| No | |
| 0.24 |
| Kane | |
| Orchard Valley | |
| 155 / Annual | |
| Other | |
| Public | |
| Public Sewer | |
| 10252782 | |
| 1413478008 |
Nearby Schools
| NAME: | DISTRICT: | DISTANCE: | |
|---|---|---|---|
|
Grade School
Hall Elementary School |
129 | — | |
|
Middle School
Herget Middle School |
129 | Not in DB | |
|
High School
West Aurora High School |
129 | Not in DB | |
Property History
| DATE: | EVENT: | PRICE: | SOURCE: |
|---|---|---|---|
| 17 Feb, 2017 | Sold | $238,000 | MRED MLS |
| 10 Jan, 2017 | Under contract | $239,900 | MRED MLS |
| — | Last price change | $244,900 | MRED MLS |
| 20 Jun, 2016 | Listed for sale | $260,000 | MRED MLS |
| 12 Apr, 2019 | Sold | $277,500 | MRED MLS |
| 26 Feb, 2019 | Under contract | $279,900 | MRED MLS |
| 18 Jan, 2019 | Listed for sale | $279,900 | MRED MLS |
Room Specifics
Total Bedrooms: 4
Bedrooms Above Ground: 4
Bedrooms Below Ground: 0
Dimensions: —
Floor Type: Carpet
Dimensions: —
Floor Type: Carpet
Dimensions: —
Floor Type: Carpet
Full Bathrooms: 3
Bathroom Amenities: Whirlpool,Separate Shower,Double Sink
Bathroom in Basement: 0
Rooms: No additional rooms
Basement Description: Unfinished
Other Specifics
| 2 | |
| Concrete Perimeter | |
| Asphalt | |
| Brick Paver Patio, Workshop | |
| Corner Lot | |
| 84X120X80X114 | |
| — | |
| Full | |
| Vaulted/Cathedral Ceilings, Skylight(s), Hardwood Floors, First Floor Laundry, Walk-In Closet(s) | |
| Range, Microwave, Dishwasher, Refrigerator, Washer, Dryer, Disposal | |
| Not in DB | |
| Sidewalks, Street Lights, Street Paved | |
| — | |
| — | |
| Attached Fireplace Doors/Screen, Gas Log |
Tax History
| Year | Property Taxes |
|---|---|
| 2017 | $6,929 |
| 2019 | $7,206 |
Contact Agent
Nearby Similar Homes
Nearby Sold Comparables
Contact Agent
Listing Provided By
RE/MAX TOWN & COUNTRY










