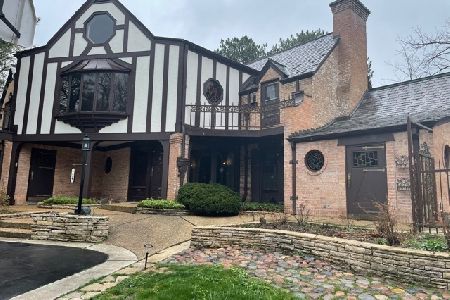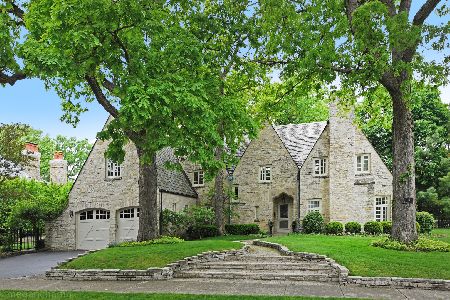120 Dell Place, Glencoe, Illinois 60022
$1,255,000
|
Sold
|
|
| Status: | Closed |
| Sqft: | 2,737 |
| Cost/Sqft: | $455 |
| Beds: | 5 |
| Baths: | 4 |
| Year Built: | 1994 |
| Property Taxes: | $15,480 |
| Days On Market: | 1003 |
| Lot Size: | 0,13 |
Description
Easy living in this contemporary home located half a block from the Dell Place private beach. Over $275,000 of recent enhancements! Filled with natural light, 12 and 14 feet high ceilings, newly refinished hardwood floors, bright open spaces and situated on one of East Glencoe's most coveted streets. Flowing open floor plan makes this home perfect for entertaining. The updated cook's kitchen features 71 cabinets, center island with 6 burner cooktop, stainless steel appliances, granite countertops and subway tile backsplash and skylights. Expansive family room and generously sized dining room. This tri-level home's second floor boasts 3 bedrooms (one currently used as an office) with built-out closets and an updated full bath. The third level includes versatile uses of the primary suite with vaulted ceilings, a fireplace, a walk-in closet and expansive primary bath with a steam shower and whirlpool tub. The bonus room can be used as a 5th bedroom, nursery, dressing room or sitting room~whatever your lifestyle needs. Enter the lower level for recreational fun with a gas fireplace, mini kitchen with a dishwasher, refrigerator, an ice maker and high-end, large Traulsen wine cooler. In addition, there is a brand new full bath and an expansive laundry room with a Costco closet. Attached 2 car heated garage/mudroom, nicely landscaped front and backyard. Parking pad for additional space. Close proximity to the village of Glencoe and Hubbard Woods, the beach, schools, parks, public transportation and more. Nothing to do but move right in and enjoy! Ask for a complete list of recent enhancements~too many to list in this remarks section.
Property Specifics
| Single Family | |
| — | |
| — | |
| 1994 | |
| — | |
| — | |
| No | |
| 0.13 |
| Cook | |
| — | |
| — / Not Applicable | |
| — | |
| — | |
| — | |
| 11748371 | |
| 05081050020000 |
Nearby Schools
| NAME: | DISTRICT: | DISTANCE: | |
|---|---|---|---|
|
Grade School
South Elementary School |
35 | — | |
|
Middle School
Central School |
35 | Not in DB | |
|
High School
New Trier Twp H.s. Northfield/wi |
203 | Not in DB | |
Property History
| DATE: | EVENT: | PRICE: | SOURCE: |
|---|---|---|---|
| 7 Jun, 2023 | Sold | $1,255,000 | MRED MLS |
| 24 Apr, 2023 | Under contract | $1,245,000 | MRED MLS |
| 21 Apr, 2023 | Listed for sale | $1,245,000 | MRED MLS |
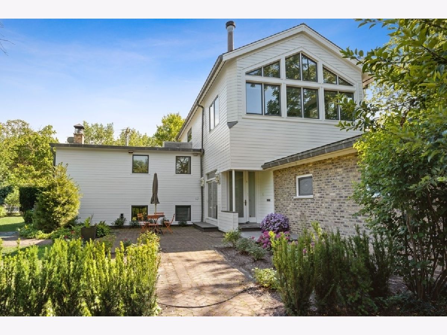
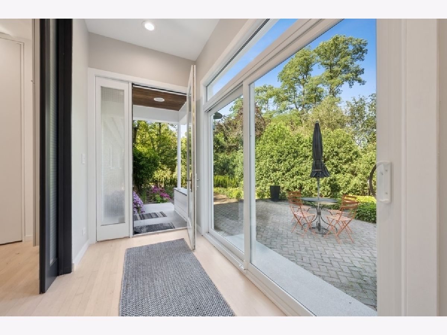
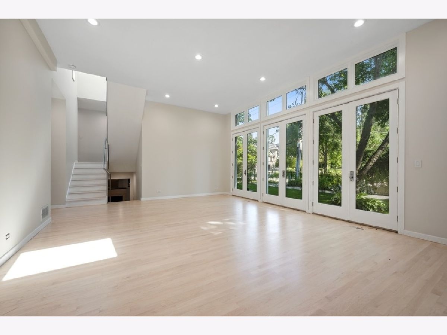
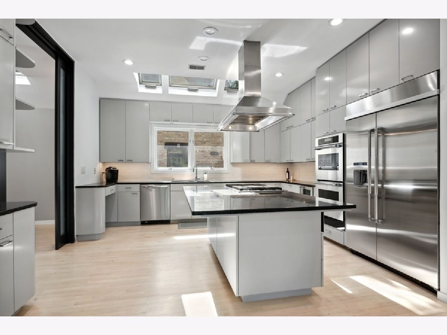
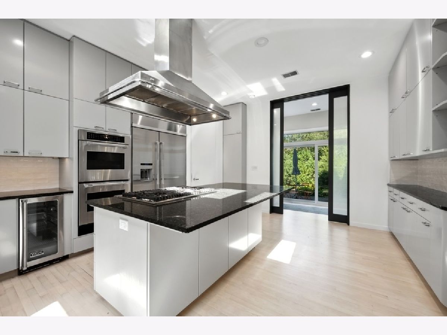
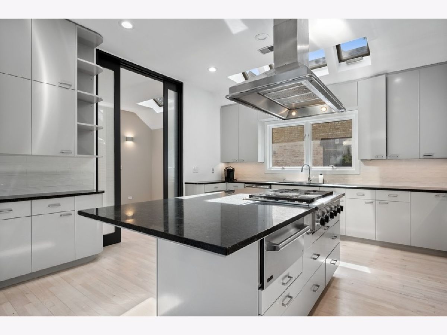
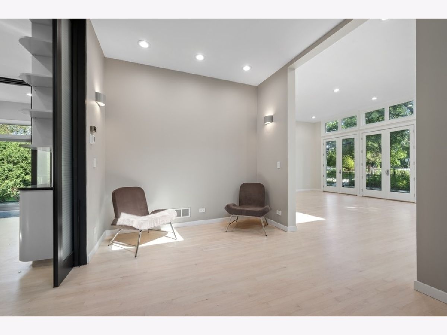
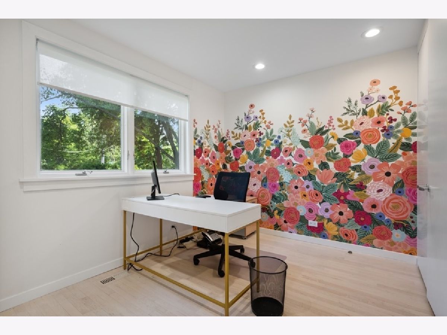
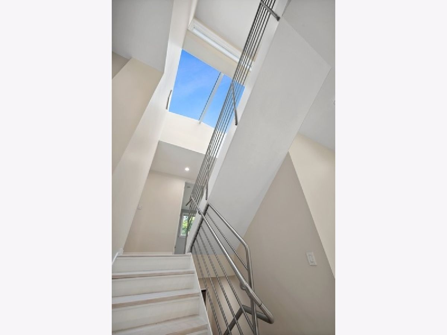
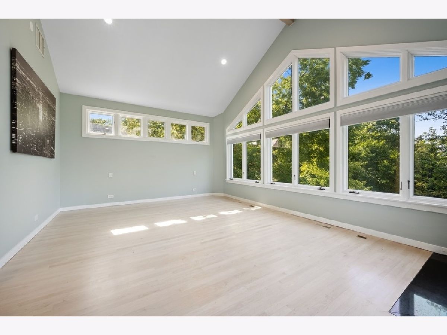
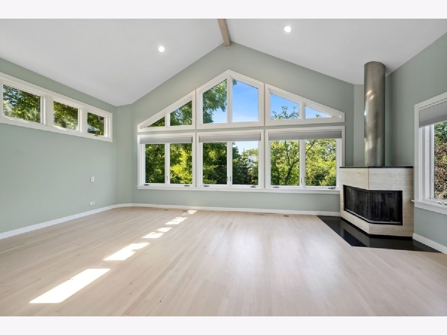
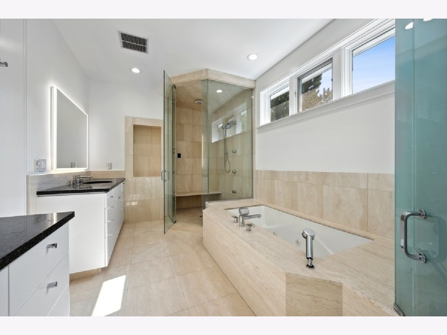
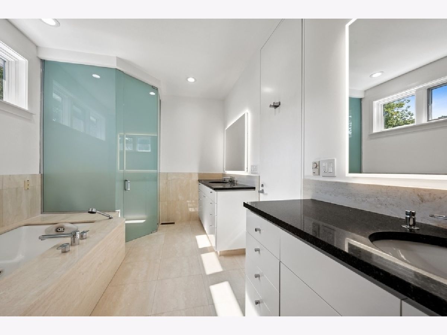
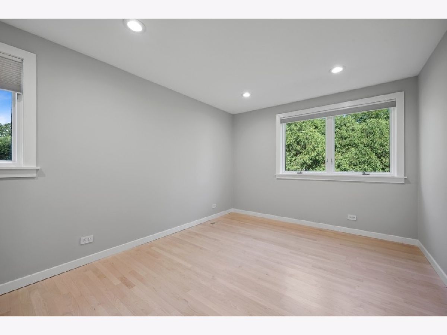
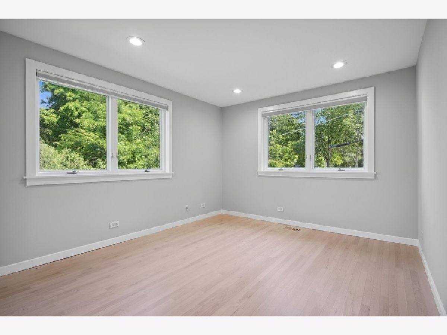
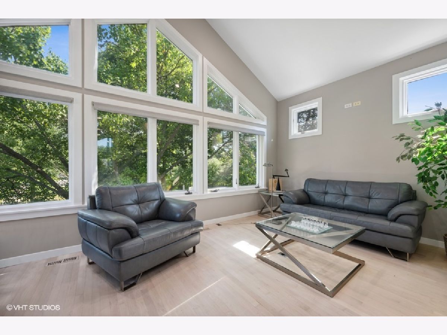
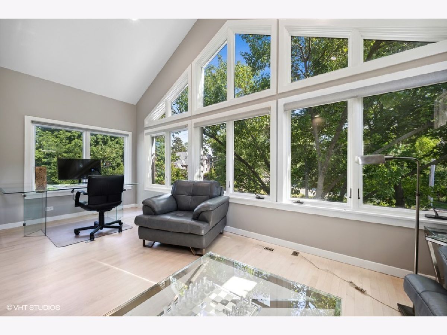
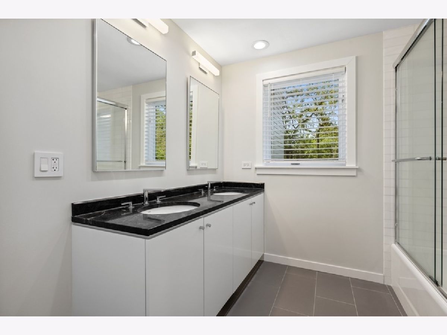
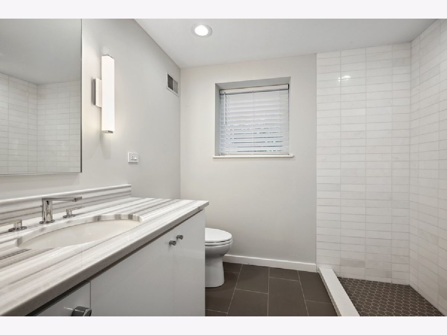
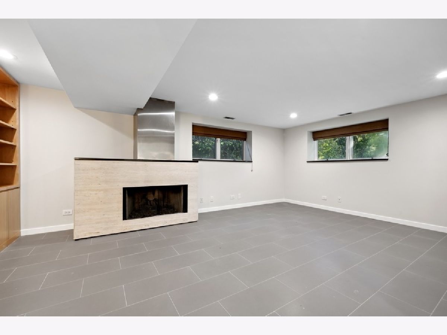
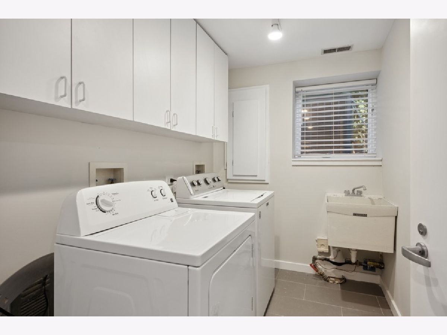
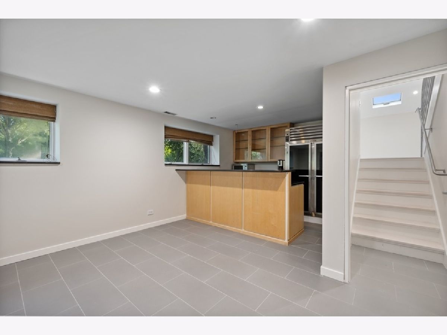
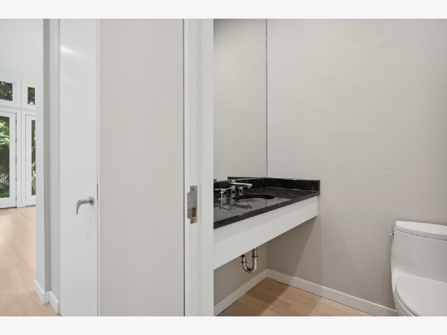
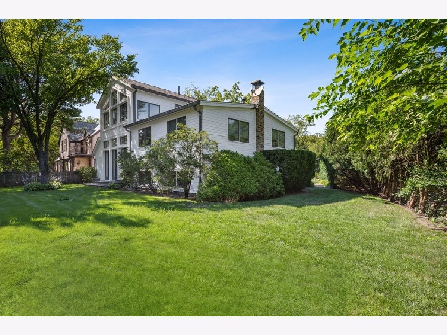
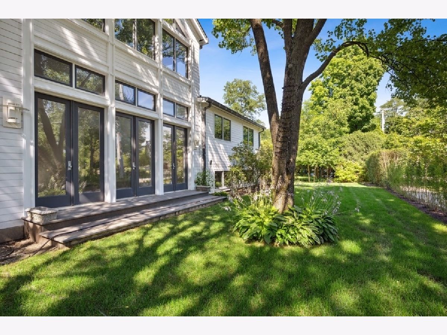
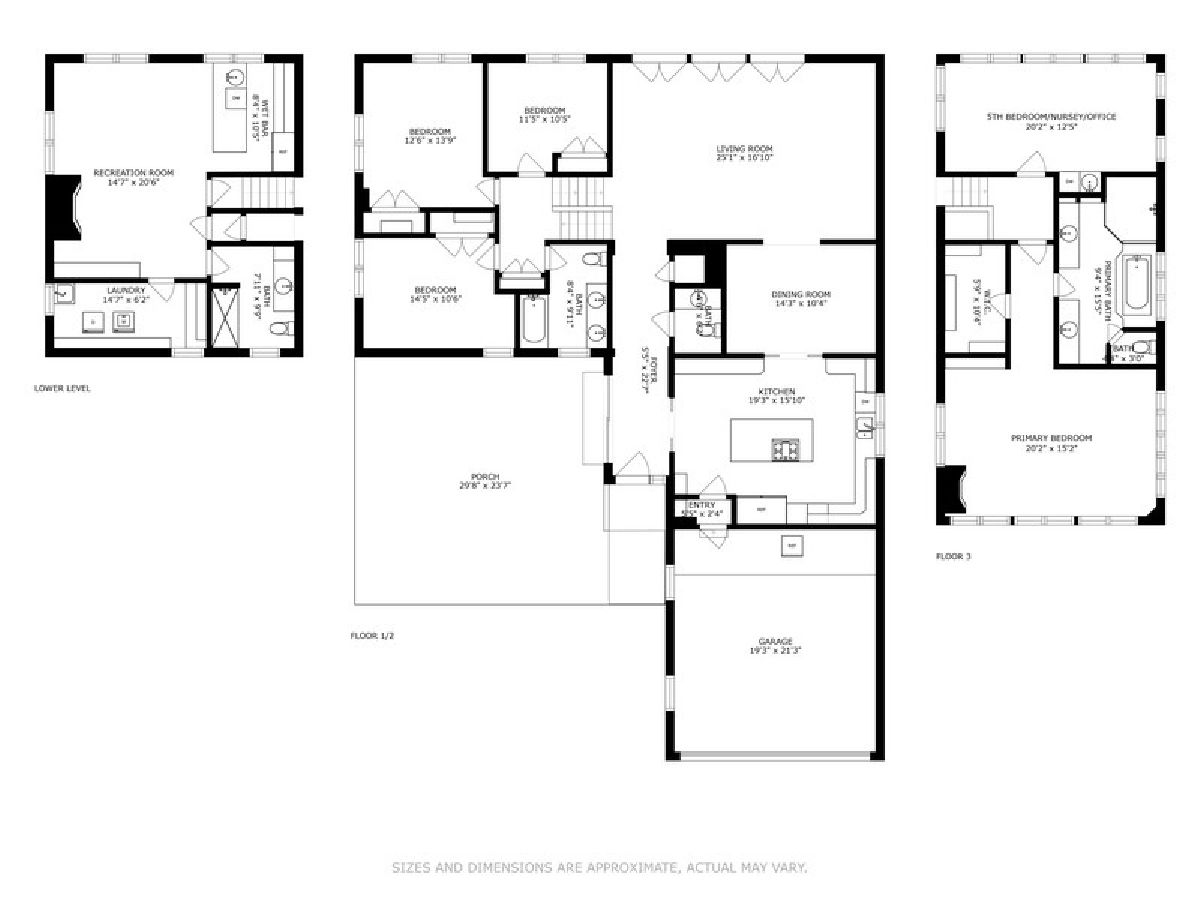
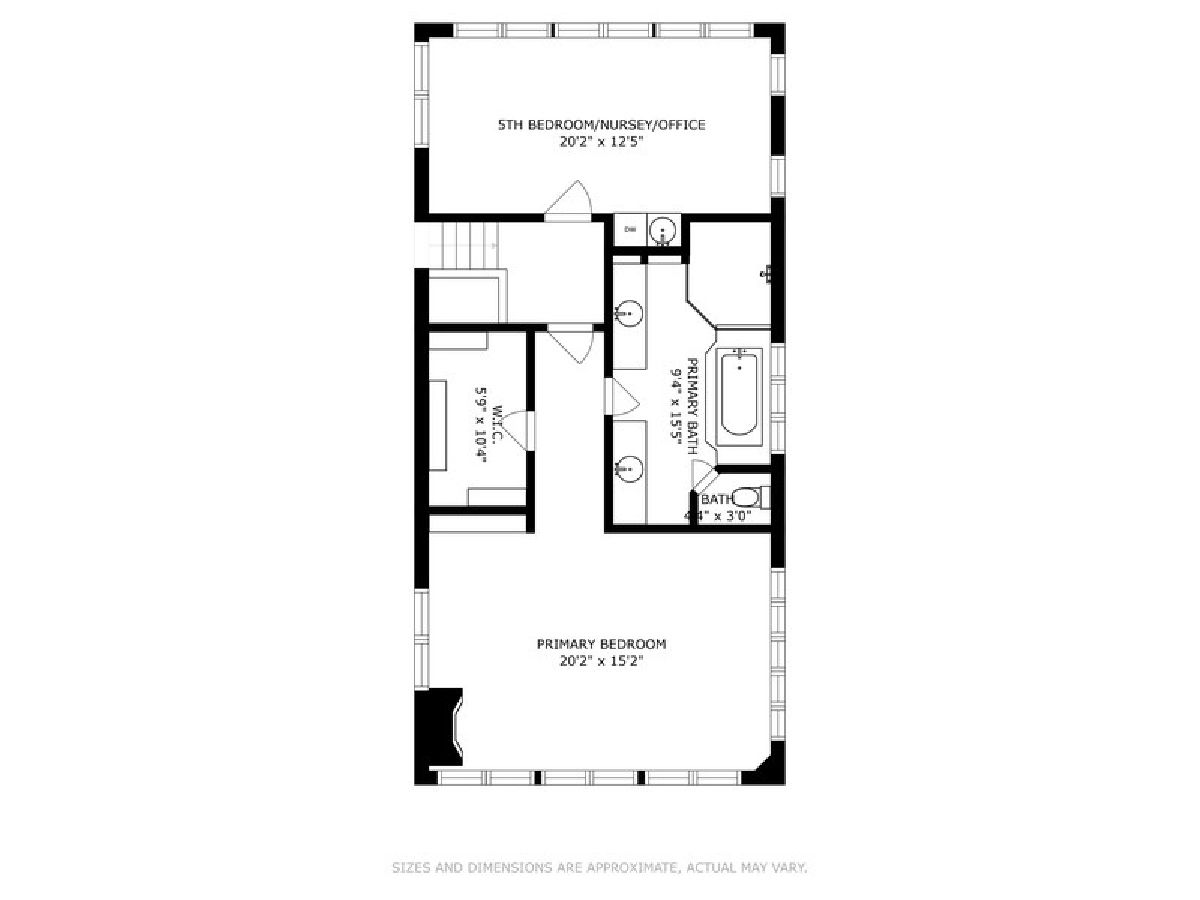
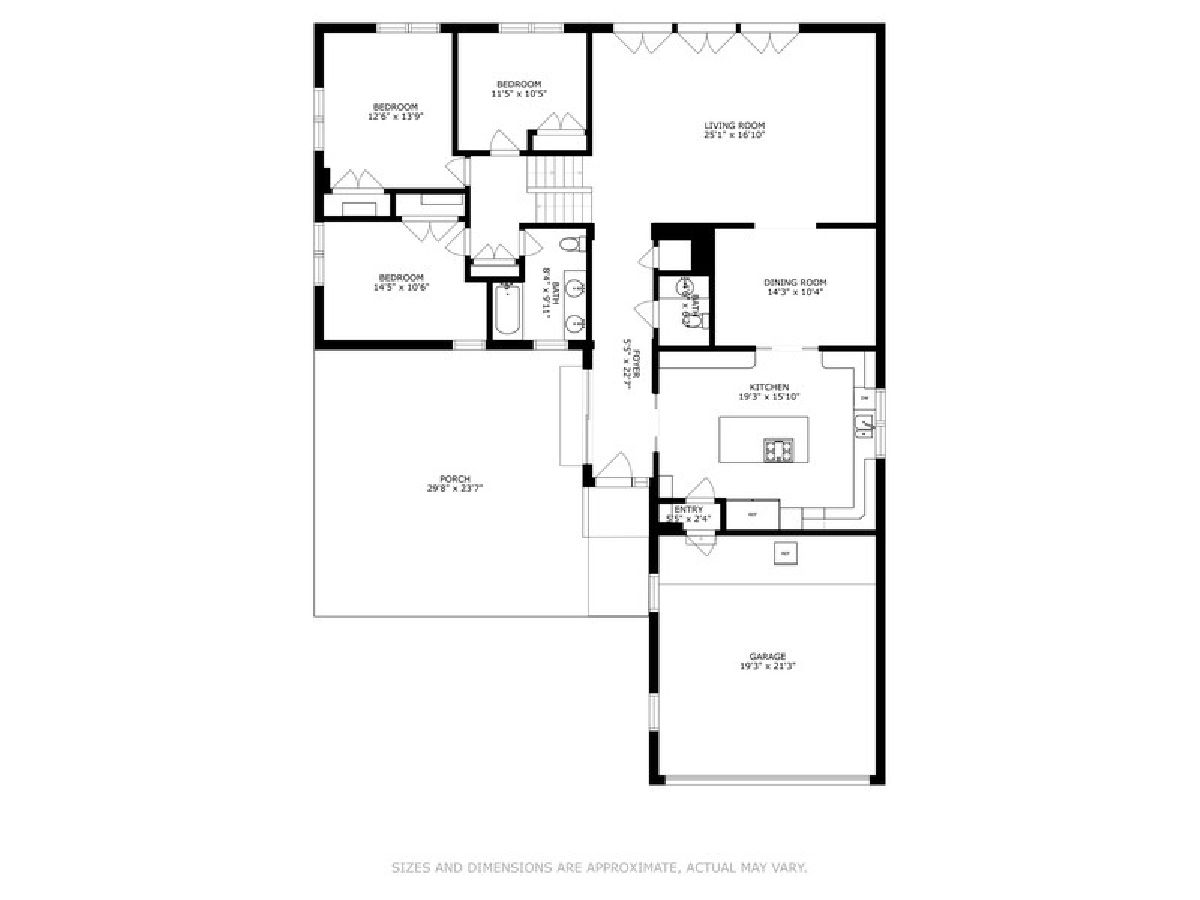
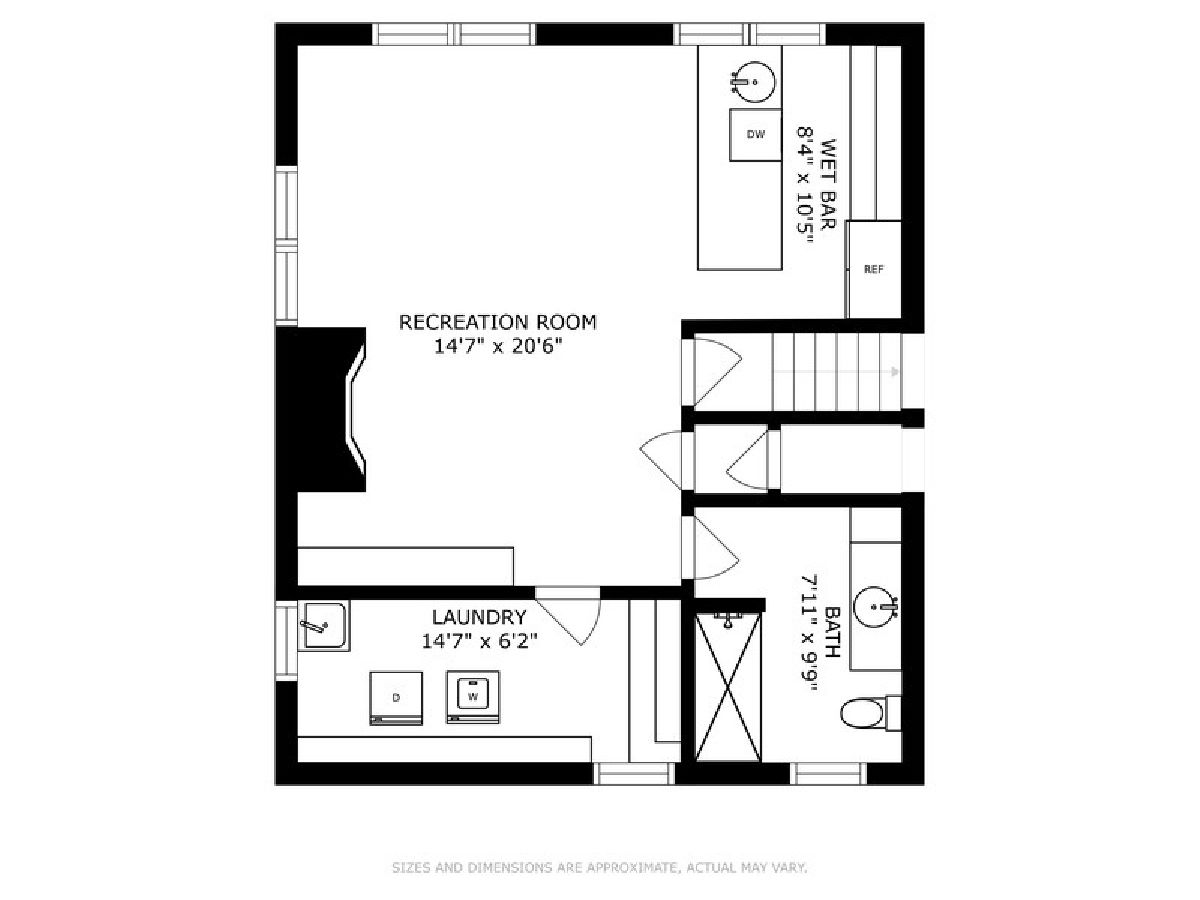
Room Specifics
Total Bedrooms: 5
Bedrooms Above Ground: 5
Bedrooms Below Ground: 0
Dimensions: —
Floor Type: —
Dimensions: —
Floor Type: —
Dimensions: —
Floor Type: —
Dimensions: —
Floor Type: —
Full Bathrooms: 4
Bathroom Amenities: Whirlpool,Separate Shower,Double Sink
Bathroom in Basement: 1
Rooms: —
Basement Description: Finished
Other Specifics
| 2 | |
| — | |
| Asphalt | |
| — | |
| — | |
| 158X100X109X54 | |
| — | |
| — | |
| — | |
| — | |
| Not in DB | |
| — | |
| — | |
| — | |
| — |
Tax History
| Year | Property Taxes |
|---|---|
| 2023 | $15,480 |
Contact Agent
Nearby Similar Homes
Nearby Sold Comparables
Contact Agent
Listing Provided By
@properties Christie's International Real Estate






