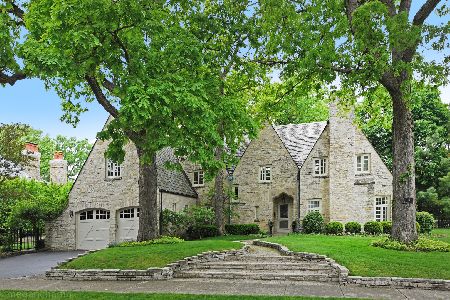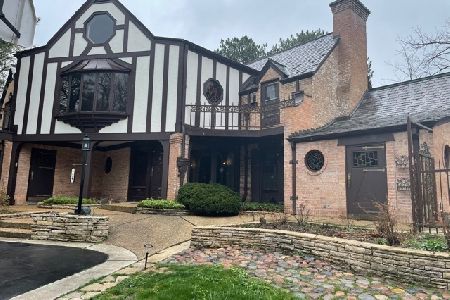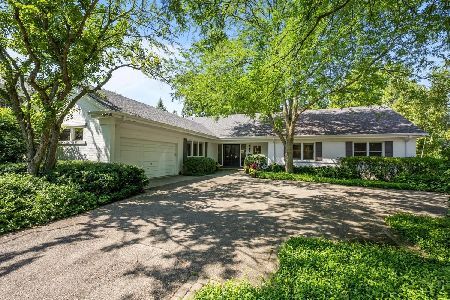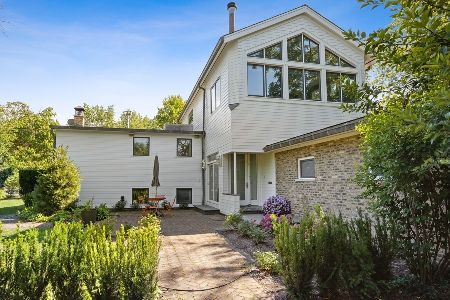391 Sheridan Road, Glencoe, Illinois 60022
$2,790,000
|
Sold
|
|
| Status: | Closed |
| Sqft: | 8,296 |
| Cost/Sqft: | $397 |
| Beds: | 5 |
| Baths: | 8 |
| Year Built: | 2019 |
| Property Taxes: | $30,109 |
| Days On Market: | 2287 |
| Lot Size: | 0,41 |
Description
INCREDIBLY COMPELLING NEW PRICE for this unsurpassed luxury new construction on almost half acre lot in East Glencoe close to town, schools, parks, transport & the lake. Dramatic 22 ft. 2 story entry w/cust staircase & dome skylight. Open floor plan. Eat-in Kitch straight out of architectural digest offering huge quartzite island & counters, cust cabinetry, 2 Bosch SS dishwashers, Subzero ref/freezer, pullouts, 6 burner Wolf SS stove w/cust hood & walk-in pantry. Fam Room off Kitch offers magnificent rift cut oak custom wall cabinetry & cust stone fireplc. Cust Butler's pantry w/wine cooler. Separate expansive Dining Rm. Spacious Liv Rm & wood paneled beautiful Office w/coffered ceiling. First Floor amazing Jr. Suite w/fireplc, special spa-like bathrm & lge walk-in closet. 2nd flr boasts a Master Ste. w/exceptional Bathrm~steam shower, radiant heated flrs, firpce, grand WIC w/skylights, electronic curtains & Romeo & Juliette balcony. 3 additional spacious in-suite Bedrms, all w/heated flrs and their own thermostat & 2nd floor Ldy Rm. LL features large Rec Rm w/fireplc, cust built wall unit, movie theater/exercise room, game room area, wet bar w/Sub Zero ref & 170+ bottle wine cooler. 6th in suite Bedroom & a sauna. Whole house back-up generator, 4 car heated garage w/option car lift syst. & natural wood garage doors. Blue stone Patio & Pergola, double stairways, control4 home automation, DVR Camera system, music in every room, & more! Taking new construction to a new level of luxury & customization. A home that will set the new bar!
Property Specifics
| Single Family | |
| — | |
| Traditional | |
| 2019 | |
| Full | |
| — | |
| No | |
| 0.41 |
| Cook | |
| — | |
| 0 / Not Applicable | |
| None | |
| Lake Michigan | |
| Public Sewer | |
| 10106120 | |
| 05083030150000 |
Nearby Schools
| NAME: | DISTRICT: | DISTANCE: | |
|---|---|---|---|
|
Grade School
South Elementary School |
35 | — | |
|
Middle School
Central School |
35 | Not in DB | |
|
High School
New Trier Twp H.s. Northfield/wi |
203 | Not in DB | |
Property History
| DATE: | EVENT: | PRICE: | SOURCE: |
|---|---|---|---|
| 15 Oct, 2020 | Sold | $2,790,000 | MRED MLS |
| 19 Aug, 2020 | Under contract | $3,295,000 | MRED MLS |
| — | Last price change | $3,395,000 | MRED MLS |
| 12 Oct, 2019 | Listed for sale | $3,495,000 | MRED MLS |
Room Specifics
Total Bedrooms: 6
Bedrooms Above Ground: 5
Bedrooms Below Ground: 1
Dimensions: —
Floor Type: Hardwood
Dimensions: —
Floor Type: Hardwood
Dimensions: —
Floor Type: Hardwood
Dimensions: —
Floor Type: —
Dimensions: —
Floor Type: —
Full Bathrooms: 8
Bathroom Amenities: Separate Shower,Steam Shower,Double Sink,Soaking Tub
Bathroom in Basement: 1
Rooms: Bedroom 5,Bedroom 6,Office,Recreation Room,Game Room,Exercise Room,Theatre Room,Foyer,Mud Room,Utility Room-Lower Level
Basement Description: Finished
Other Specifics
| 4 | |
| Concrete Perimeter | |
| Brick | |
| Balcony, Patio | |
| Landscaped,Mature Trees | |
| 175X150X100X168 | |
| — | |
| Full | |
| Skylight(s), Sauna/Steam Room, Bar-Wet, Hardwood Floors, Heated Floors, First Floor Bedroom, Second Floor Laundry, First Floor Full Bath, Built-in Features, Walk-In Closet(s) | |
| Range, Microwave, Dishwasher, High End Refrigerator, Freezer, Washer, Dryer, Disposal, Stainless Steel Appliance(s), Wine Refrigerator, Range Hood, Water Purifier | |
| Not in DB | |
| — | |
| — | |
| — | |
| Wood Burning, Gas Log, Gas Starter |
Tax History
| Year | Property Taxes |
|---|---|
| 2020 | $30,109 |
Contact Agent
Nearby Similar Homes
Nearby Sold Comparables
Contact Agent
Listing Provided By
@properties











