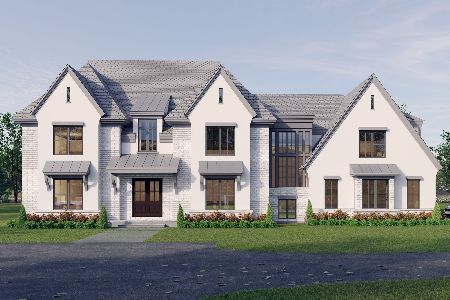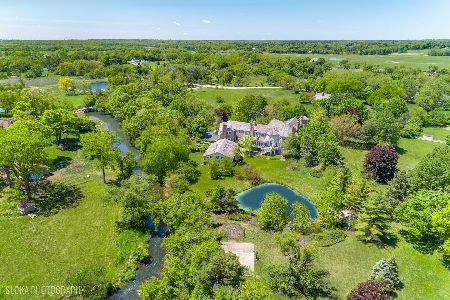120 Dunrovin Drive, Barrington Hills, Illinois 60010
$820,000
|
Sold
|
|
| Status: | Closed |
| Sqft: | 6,848 |
| Cost/Sqft: | $131 |
| Beds: | 5 |
| Baths: | 5 |
| Year Built: | 1989 |
| Property Taxes: | $21,974 |
| Days On Market: | 2735 |
| Lot Size: | 5,00 |
Description
Beautiful all brick home on wooded cul-de-sac lot with prime Barrington Hills location. Quality construction, immaculate condition, spacious rooms throughout, two-story foyer with gorgeous curved staircase, hwd flooring, remodeled white Kitchen with SS appliances, honed granite counters, breakfast bar, loads of pantry storage & eating area overlooking private yard, paver patio and pool. Expansive Family Room boasts coffered ceilings, stone fireplace and custom built-ins. Adjacent four-season room makes you feel you were on vacation in the Northwoods. Also formal LR & DR, office/in-law or guest suite and large laundry/mud room. MBR includes a FP, lux bath, w.i.c. & sitting room. Three additional spacious bedrooms, two baths, cedar closet & craft/sewing room complete the second floor. Finished LL has a Rec Room, Media Room, storage & radiant heat floors. 3-car garage, 24x16 workshop & shed is great for hobbies. Private setting, yet neighborhood feel, close to schools, Village & train.
Property Specifics
| Single Family | |
| — | |
| French Provincial | |
| 1989 | |
| Partial | |
| CUSTOM | |
| No | |
| 5 |
| Lake | |
| — | |
| 0 / Not Applicable | |
| None | |
| Private Well | |
| Septic-Private | |
| 10047052 | |
| 13334010020000 |
Nearby Schools
| NAME: | DISTRICT: | DISTANCE: | |
|---|---|---|---|
|
Grade School
Countryside Elementary School |
220 | — | |
|
Middle School
Barrington Middle School-prairie |
220 | Not in DB | |
|
High School
Barrington High School |
220 | Not in DB | |
Property History
| DATE: | EVENT: | PRICE: | SOURCE: |
|---|---|---|---|
| 11 Feb, 2008 | Sold | $1,262,000 | MRED MLS |
| 27 Dec, 2007 | Under contract | $1,399,900 | MRED MLS |
| 29 Oct, 2007 | Listed for sale | $1,399,900 | MRED MLS |
| 7 Oct, 2019 | Sold | $820,000 | MRED MLS |
| 22 Aug, 2019 | Under contract | $895,000 | MRED MLS |
| 9 Aug, 2018 | Listed for sale | $895,000 | MRED MLS |
| 9 Aug, 2024 | Sold | $1,900,000 | MRED MLS |
| 14 Jul, 2024 | Under contract | $1,995,000 | MRED MLS |
| 26 Jun, 2024 | Listed for sale | $1,995,000 | MRED MLS |
Room Specifics
Total Bedrooms: 5
Bedrooms Above Ground: 5
Bedrooms Below Ground: 0
Dimensions: —
Floor Type: Hardwood
Dimensions: —
Floor Type: Carpet
Dimensions: —
Floor Type: Carpet
Dimensions: —
Floor Type: —
Full Bathrooms: 5
Bathroom Amenities: Whirlpool,Separate Shower,Double Sink
Bathroom in Basement: 0
Rooms: Sewing Room,Foyer,Breakfast Room,Sun Room,Recreation Room,Bedroom 5,Media Room,Storage,Workshop
Basement Description: Finished,Crawl
Other Specifics
| 3 | |
| Concrete Perimeter | |
| Asphalt | |
| Patio, In Ground Pool, Storms/Screens | |
| Cul-De-Sac,Horses Allowed,Landscaped,Wooded | |
| 300X562X455X544 | |
| Interior Stair,Pull Down Stair,Unfinished | |
| Full | |
| Vaulted/Cathedral Ceilings, Skylight(s), Bar-Wet, Hardwood Floors, First Floor Bedroom, First Floor Full Bath | |
| Double Oven, Microwave, Dishwasher, High End Refrigerator, Washer, Dryer, Trash Compactor, Stainless Steel Appliance(s), Cooktop | |
| Not in DB | |
| Street Paved | |
| — | |
| — | |
| Wood Burning, Attached Fireplace Doors/Screen, Gas Log, Includes Accessories |
Tax History
| Year | Property Taxes |
|---|---|
| 2008 | $30,600 |
| 2019 | $21,974 |
| 2024 | $25,278 |
Contact Agent
Nearby Similar Homes
Nearby Sold Comparables
Contact Agent
Listing Provided By
RE/MAX of Barrington









