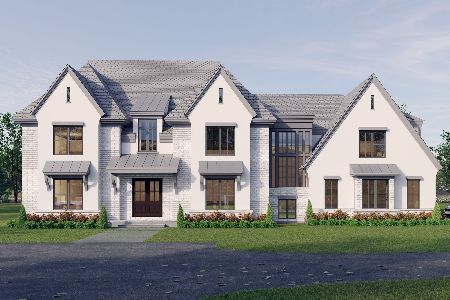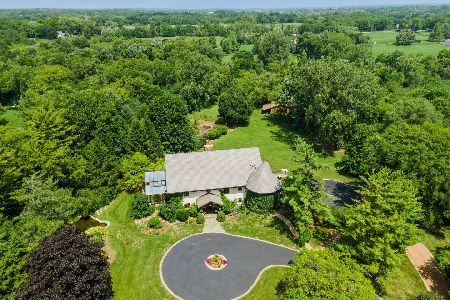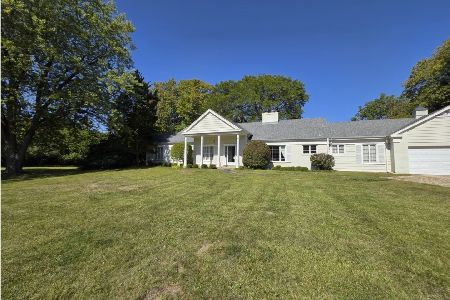115 Dunrovin Drive, Barrington Hills, Illinois 60010
$2,125,000
|
Sold
|
|
| Status: | Closed |
| Sqft: | 6,500 |
| Cost/Sqft: | $400 |
| Beds: | 5 |
| Baths: | 7 |
| Year Built: | 2002 |
| Property Taxes: | $32,467 |
| Days On Market: | 6548 |
| Lot Size: | 5,00 |
Description
Hard to find newer home in the Heart of Barr. Hills with quiet, wooded, private cul-de-sac setting! Details make the difference in this classic all brick Georgian rich in architectural details, stone flooring, extensive moldings, custom crafted walnut LR & study, built-ins, gourmet KI is a culinary delight, 5 fp, high ceilings, Engl. conservatory, finished 3rd floor, flowing floor plan + much more! Fabulous price!
Property Specifics
| Single Family | |
| — | |
| Georgian | |
| 2002 | |
| Full | |
| CUSTOM | |
| Yes | |
| 5 |
| Lake | |
| — | |
| 0 / Not Applicable | |
| None | |
| Private Well | |
| Septic-Private | |
| 06800799 | |
| 13334010060000 |
Nearby Schools
| NAME: | DISTRICT: | DISTANCE: | |
|---|---|---|---|
|
Grade School
Countryside Elementary School |
220 | — | |
|
Middle School
Barrington Middle School-prairie |
220 | Not in DB | |
|
High School
Barrington High School |
220 | Not in DB | |
Property History
| DATE: | EVENT: | PRICE: | SOURCE: |
|---|---|---|---|
| 17 Jul, 2008 | Sold | $2,125,000 | MRED MLS |
| 28 May, 2008 | Under contract | $2,599,000 | MRED MLS |
| 12 Feb, 2008 | Listed for sale | $2,599,000 | MRED MLS |
| 3 Dec, 2021 | Sold | $1,625,000 | MRED MLS |
| 12 Oct, 2021 | Under contract | $1,749,000 | MRED MLS |
| 10 Sep, 2021 | Listed for sale | $1,749,000 | MRED MLS |
Room Specifics
Total Bedrooms: 5
Bedrooms Above Ground: 5
Bedrooms Below Ground: 0
Dimensions: —
Floor Type: Carpet
Dimensions: —
Floor Type: Carpet
Dimensions: —
Floor Type: Carpet
Dimensions: —
Floor Type: —
Full Bathrooms: 7
Bathroom Amenities: Whirlpool,Separate Shower,Steam Shower,Double Sink
Bathroom in Basement: 0
Rooms: Bedroom 5,Den,Eating Area,Gallery,Library,Maid Room,Office,Sun Room,Utility Room-2nd Floor
Basement Description: Unfinished
Other Specifics
| 3 | |
| Concrete Perimeter | |
| Asphalt | |
| Patio | |
| Cul-De-Sac,Landscaped,Stream(s),Wooded | |
| 631X238X246X178X326X185 | |
| — | |
| Full | |
| Vaulted/Cathedral Ceilings, Skylight(s), Bar-Wet | |
| Double Oven, Range, Microwave, Dishwasher, Refrigerator, Disposal | |
| Not in DB | |
| — | |
| — | |
| — | |
| Wood Burning, Gas Starter |
Tax History
| Year | Property Taxes |
|---|---|
| 2008 | $32,467 |
| 2021 | $32,500 |
Contact Agent
Nearby Similar Homes
Nearby Sold Comparables
Contact Agent
Listing Provided By
RE/MAX of Barrington









