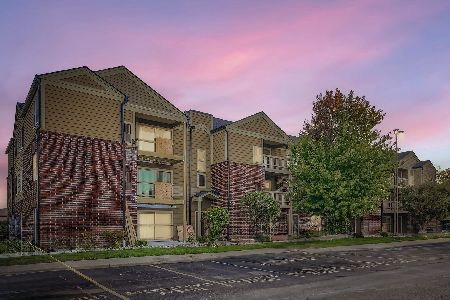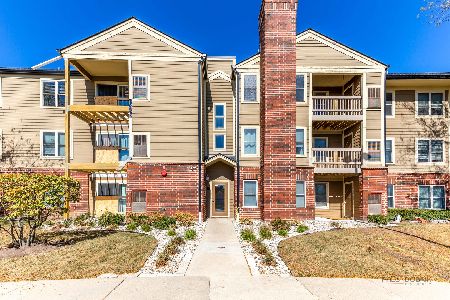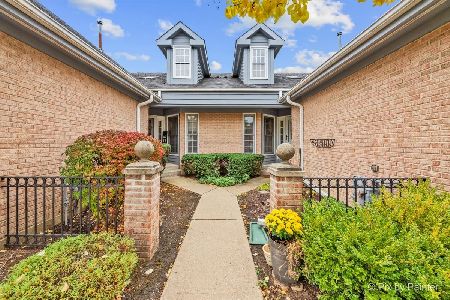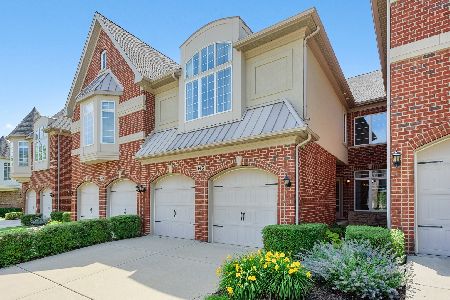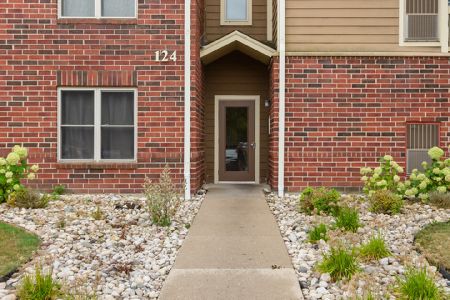120 Glengarry Drive, Bloomingdale, Illinois 60108
$155,000
|
Sold
|
|
| Status: | Closed |
| Sqft: | 1,131 |
| Cost/Sqft: | $145 |
| Beds: | 3 |
| Baths: | 2 |
| Year Built: | 1989 |
| Property Taxes: | $3,828 |
| Days On Market: | 2514 |
| Lot Size: | 0,00 |
Description
This immaculately presented top floor condo is set amongst the manicured grounds within the Park Bloomingdale condominum complex. As a resident you will have access to many lifestyle amenities including a clubhouse with an exercise facility and party room, a pool, and a tennis court. The floorplan incorporates 3 bedrooms with 2 bathrooms, a modern kitchen with granite, 42" cherry cabinets and SS appliances, a laundry and a spacious living/dining area. The generously proportioned interior flows effortlessly from the open-plan living space to the private balcony. This wonderful community is located just moments to shops, eateries and transportation.
Property Specifics
| Condos/Townhomes | |
| 3 | |
| — | |
| 1989 | |
| None | |
| — | |
| No | |
| — |
| Du Page | |
| Park Bloomingdale | |
| 293 / Monthly | |
| Water,Parking,Insurance,Clubhouse,Exercise Facilities,Pool,Exterior Maintenance,Lawn Care,Scavenger,Snow Removal | |
| Public | |
| Public Sewer | |
| 10272211 | |
| 0221110172 |
Nearby Schools
| NAME: | DISTRICT: | DISTANCE: | |
|---|---|---|---|
|
Grade School
Cloverdale Elementary School |
93 | — | |
|
Middle School
Stratford Middle School |
93 | Not in DB | |
|
High School
Glenbard North High School |
87 | Not in DB | |
Property History
| DATE: | EVENT: | PRICE: | SOURCE: |
|---|---|---|---|
| 25 Jun, 2018 | Sold | $120,000 | MRED MLS |
| 17 Oct, 2017 | Under contract | $139,900 | MRED MLS |
| — | Last price change | $170,000 | MRED MLS |
| 26 Jul, 2017 | Listed for sale | $170,000 | MRED MLS |
| 25 Mar, 2019 | Sold | $155,000 | MRED MLS |
| 20 Feb, 2019 | Under contract | $163,500 | MRED MLS |
| 14 Feb, 2019 | Listed for sale | $163,500 | MRED MLS |
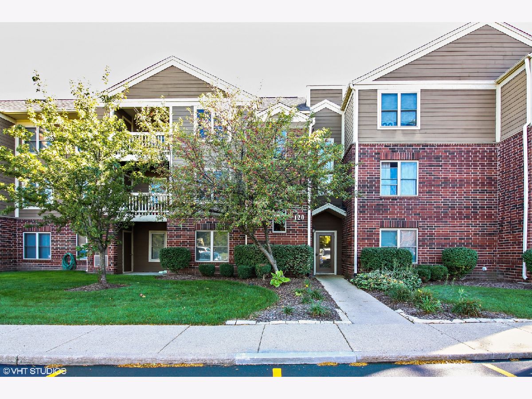
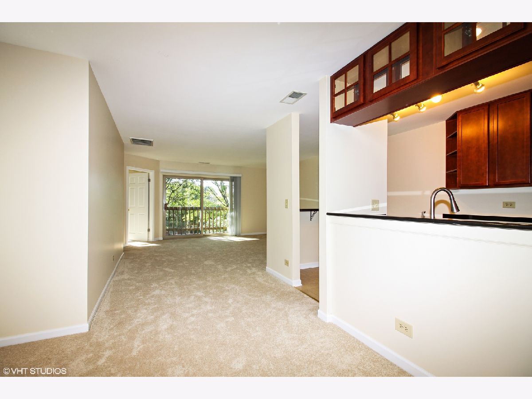
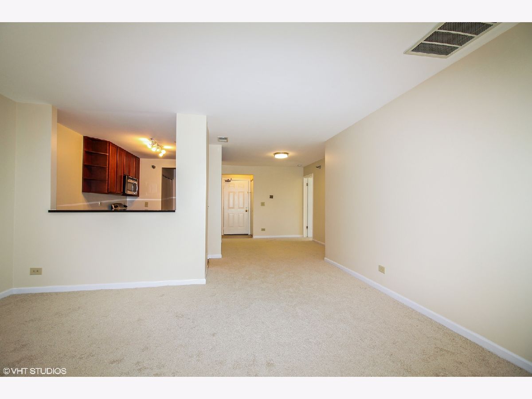
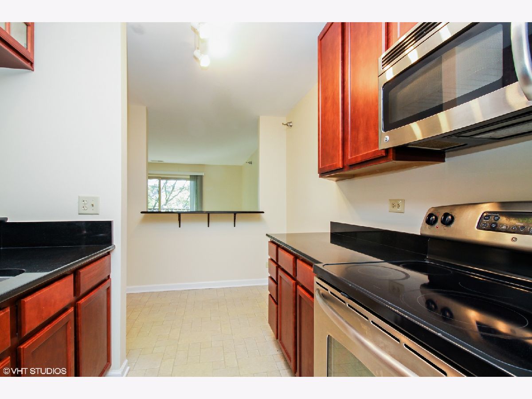
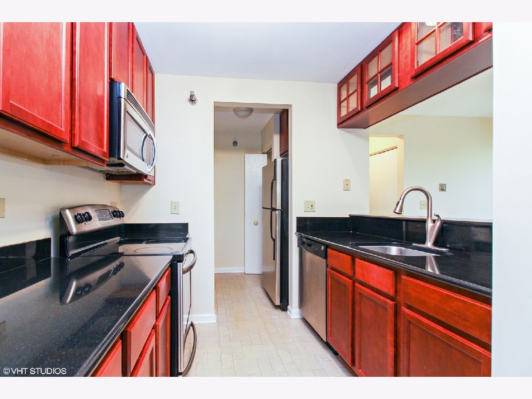
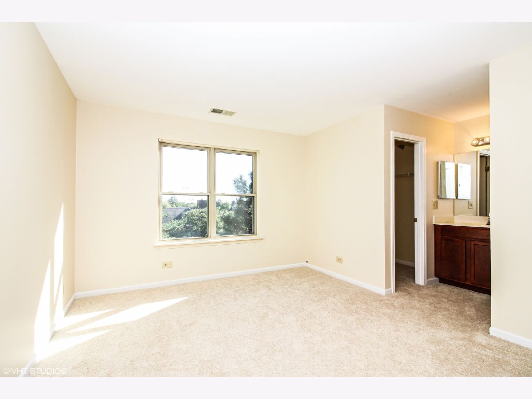
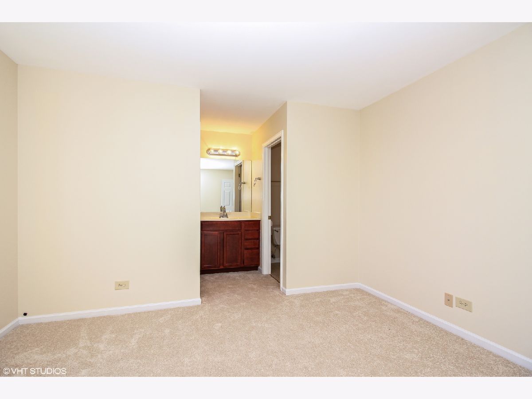
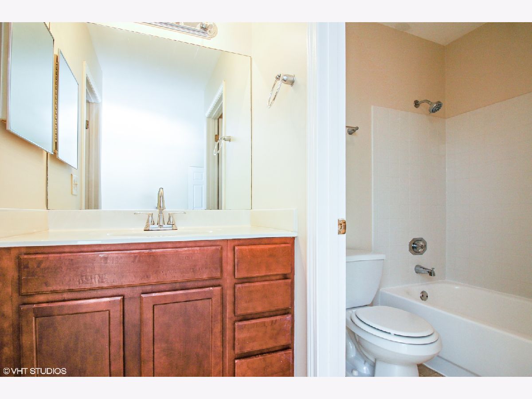
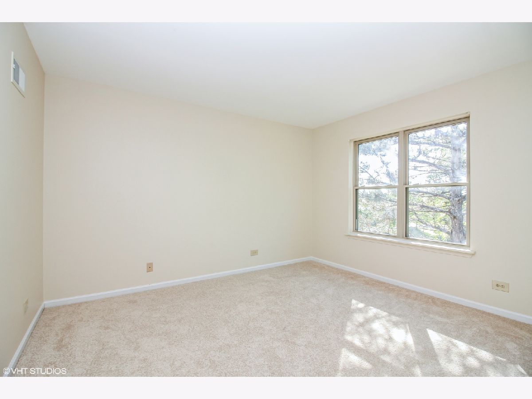
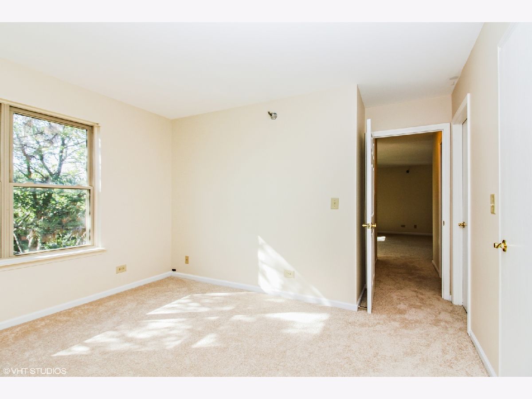
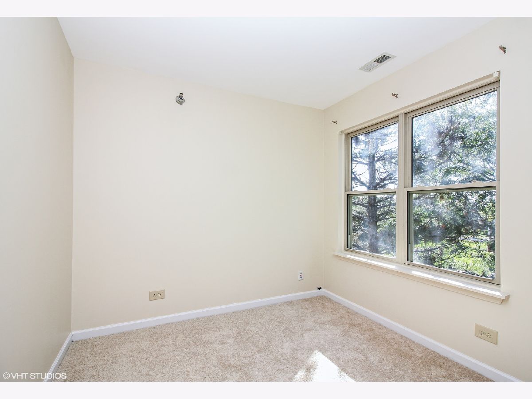
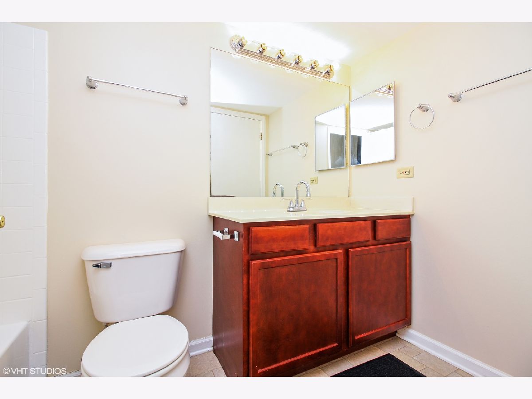
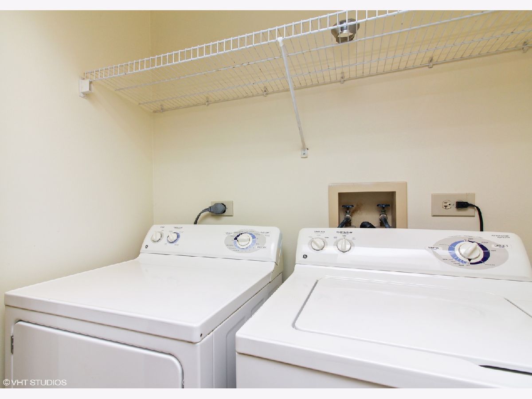
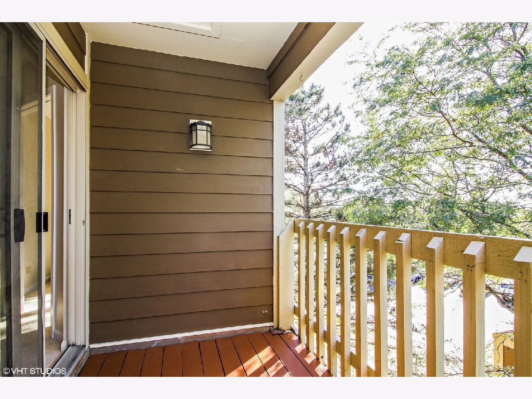
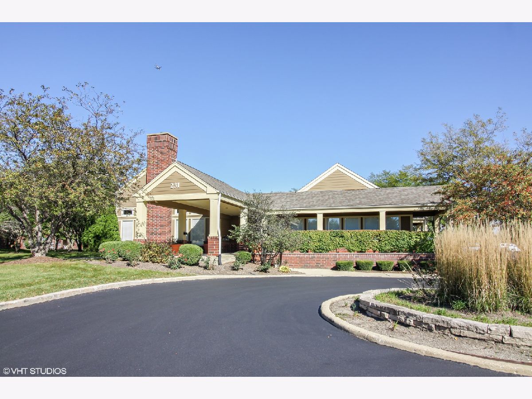
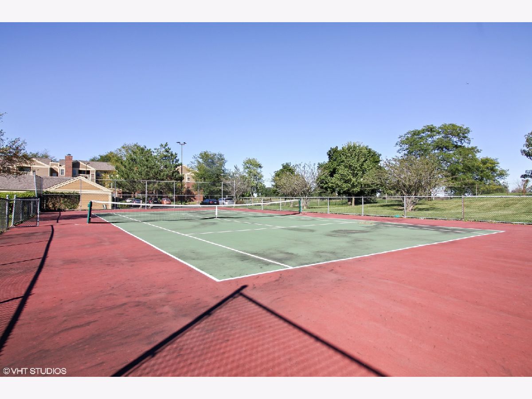
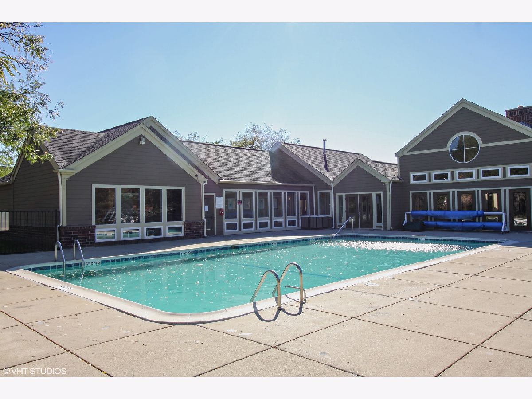
Room Specifics
Total Bedrooms: 3
Bedrooms Above Ground: 3
Bedrooms Below Ground: 0
Dimensions: —
Floor Type: Carpet
Dimensions: —
Floor Type: Carpet
Full Bathrooms: 2
Bathroom Amenities: Soaking Tub
Bathroom in Basement: 0
Rooms: Walk In Closet,Storage
Basement Description: None
Other Specifics
| — | |
| — | |
| Asphalt | |
| Balcony, In Ground Pool | |
| — | |
| COMMON | |
| — | |
| Full | |
| Laundry Hook-Up in Unit, Storage | |
| Range, Microwave, Dishwasher, Refrigerator, Washer, Dryer, Disposal | |
| Not in DB | |
| — | |
| — | |
| Exercise Room, Health Club, On Site Manager/Engineer, Party Room, Pool | |
| — |
Tax History
| Year | Property Taxes |
|---|---|
| 2018 | $3,596 |
| 2019 | $3,828 |
Contact Agent
Nearby Similar Homes
Nearby Sold Comparables
Contact Agent
Listing Provided By
Homesmart Connect LLC


