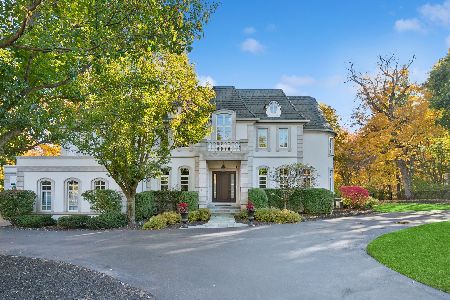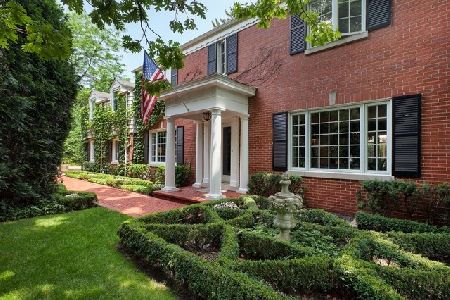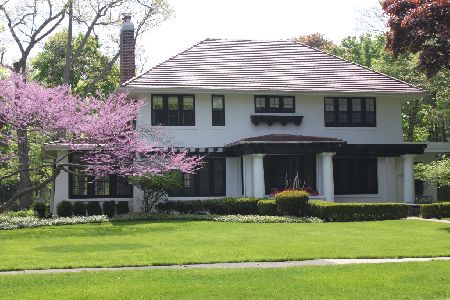120 Hawthorn Avenue, Glencoe, Illinois 60022
$1,675,000
|
Sold
|
|
| Status: | Closed |
| Sqft: | 0 |
| Cost/Sqft: | — |
| Beds: | 7 |
| Baths: | 11 |
| Year Built: | 1929 |
| Property Taxes: | $86,814 |
| Days On Market: | 3729 |
| Lot Size: | 1,06 |
Description
One of a kind Large & Magnificent English Country Home, East of Sheridan Rd on one acre with glorious ravine views near Lake Michigan! Designed by renowned architect Ernest Grunsfeld and featuring beautiful architectural details including crown moldings, beamed ceilings, and many fireplaces. Grand scale rooms include elegant foyer, impressive DR, stunning LR and Library. Master Suite with his and her baths, sitting room and dressing room. State of the art amenities take this classic 1920's home into the 21st century. Spacious De Giulio Kitchen, Newer Roof & Paved Driveway, Newer pool/pump system, Electric Pool Cover, 4 Heaters & A/C Units. The addition has 2 bedrooms with baths, spacious FR, 5 car garage. Gated and fenced grounds with outdoor grill area, in ground pool, deck and gorgeous yard. Incredible Location Near Town, Shopping, Train, Library and Beach. Spectacular!
Property Specifics
| Single Family | |
| — | |
| English | |
| 1929 | |
| Full | |
| — | |
| No | |
| 1.06 |
| Cook | |
| — | |
| 0 / Not Applicable | |
| None | |
| Lake Michigan | |
| Sewer-Storm | |
| 09078949 | |
| 05081030020000 |
Nearby Schools
| NAME: | DISTRICT: | DISTANCE: | |
|---|---|---|---|
|
Grade School
South Elementary School |
35 | — | |
|
Middle School
Central School |
35 | Not in DB | |
|
High School
New Trier Twp H.s. Northfield/wi |
203 | Not in DB | |
|
Alternate Junior High School
West School |
— | Not in DB | |
Property History
| DATE: | EVENT: | PRICE: | SOURCE: |
|---|---|---|---|
| 23 Dec, 2015 | Sold | $1,675,000 | MRED MLS |
| 9 Nov, 2015 | Under contract | $1,825,000 | MRED MLS |
| 3 Nov, 2015 | Listed for sale | $1,825,000 | MRED MLS |
Room Specifics
Total Bedrooms: 7
Bedrooms Above Ground: 7
Bedrooms Below Ground: 0
Dimensions: —
Floor Type: Hardwood
Dimensions: —
Floor Type: Hardwood
Dimensions: —
Floor Type: Hardwood
Dimensions: —
Floor Type: —
Dimensions: —
Floor Type: —
Dimensions: —
Floor Type: —
Full Bathrooms: 11
Bathroom Amenities: Whirlpool,Separate Shower
Bathroom in Basement: 1
Rooms: Bonus Room,Bedroom 5,Bedroom 6,Bedroom 7,Breakfast Room,Den,Foyer,Office,Recreation Room,Sitting Room
Basement Description: Finished
Other Specifics
| 5 | |
| Concrete Perimeter | |
| Asphalt,Circular | |
| Balcony, Deck, Patio, In Ground Pool | |
| Landscaped,Wooded | |
| 225 X 280 X 42 X 267 X 50 | |
| Finished,Pull Down Stair | |
| Full | |
| Skylight(s), Hot Tub, Hardwood Floors, First Floor Bedroom, First Floor Full Bath | |
| Double Oven, Microwave, Dishwasher, High End Refrigerator, Freezer, Washer, Dryer, Disposal, Trash Compactor | |
| Not in DB | |
| Pool, Sidewalks, Street Paved | |
| — | |
| — | |
| Wood Burning |
Tax History
| Year | Property Taxes |
|---|---|
| 2015 | $86,814 |
Contact Agent
Nearby Similar Homes
Nearby Sold Comparables
Contact Agent
Listing Provided By
Coldwell Banker Residential









