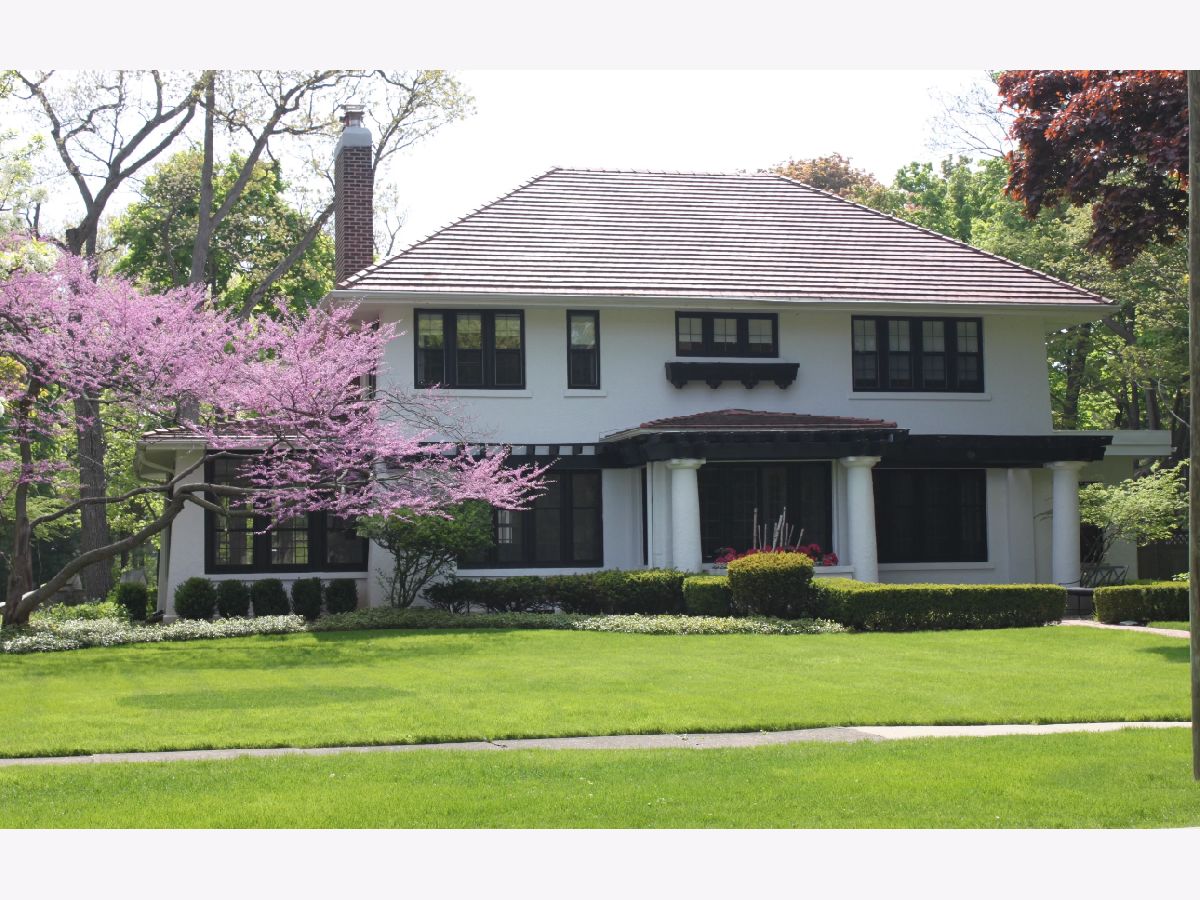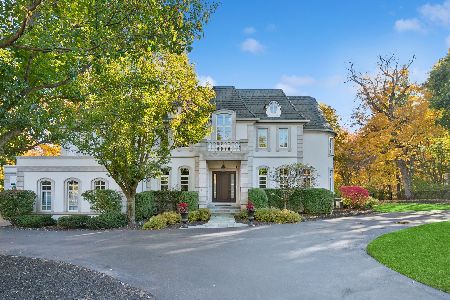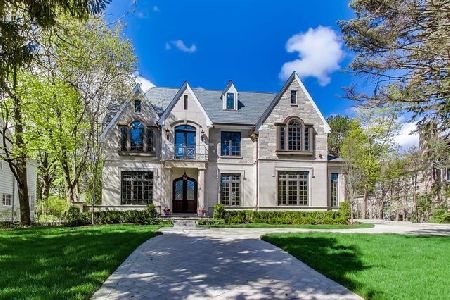530 Longwood Avenue, Glencoe, Illinois 60022
$2,000,000
|
Sold
|
|
| Status: | Closed |
| Sqft: | 4,383 |
| Cost/Sqft: | $456 |
| Beds: | 5 |
| Baths: | 6 |
| Year Built: | 1922 |
| Property Taxes: | $38,529 |
| Days On Market: | 700 |
| Lot Size: | 0,00 |
Description
The remarkable architecture of this George W. Maher residence stands as a timeless testament to classic architecture and elegance. Recognized by Glencoe's Historic Society, the home includes a renovation by architect Paul Konstant. Positioned across from Lake Michigan, on the enchanting intersection of Hawthorn and Longwood, this residence is in an idyllic location, with glimpses of the lake, walking distance to town and the beach that embodies the essence of Glencoe's charm. This distinguished home boasts 5 bedrooms, each with ample closet space, 4 full bathrooms, and 2 half baths - one discreetly nestled in the basement. The formal entryway welcomes guests with an air of sophistication, leading you to a formal dining room adjacent to the kitchen. In addition, the first floor includes a sunroom and a formal living room both include a gas fireplace exuding a warmth that complements the old-world charm. Patio doors from the living room open to a large yard with a charming tea house. An electric fence ensures your pet will never roam and security system and ring doorbell ensure safety. The home has a heated, 2-car attached garage, providing convenience in this coveted location. The primary suite is a sanctuary of luxury, featuring a spacious walk-in closet and an ensuite bathroom with a double vanity, claw foot tub, and a stand-up shower with radiant heated floor. Two additional ensuite bedrooms and a carefully designed hallway bathroom offer both convenience and comfort. The entire home has hardwood floors, enhancing the vintage allure. The finished basement, includes a laundry room with heated floors, boasting not one, but two washers and dryers. Granite countertops add a touch of modernity to the space, complemented by ample natural light. The basement has radiant heat floors, surround sound, a wet bar with dishwasher, ample space for entertaining and work out equipment plus extra storage. The marriage of historical charm and location creates an extraordinary living experience.
Property Specifics
| Single Family | |
| — | |
| — | |
| 1922 | |
| — | |
| — | |
| No | |
| — |
| Cook | |
| — | |
| — / Not Applicable | |
| — | |
| — | |
| — | |
| 12007607 | |
| 05081000220000 |
Nearby Schools
| NAME: | DISTRICT: | DISTANCE: | |
|---|---|---|---|
|
Grade School
South Elementary School |
35 | — | |
|
Middle School
Central School |
35 | Not in DB | |
|
High School
New Trier Twp H.s. Northfield/wi |
203 | Not in DB | |
Property History
| DATE: | EVENT: | PRICE: | SOURCE: |
|---|---|---|---|
| 31 Aug, 2010 | Sold | $1,325,000 | MRED MLS |
| 13 Jul, 2010 | Under contract | $1,395,000 | MRED MLS |
| 7 Jun, 2010 | Listed for sale | $1,395,000 | MRED MLS |
| 16 Jun, 2014 | Sold | $1,595,000 | MRED MLS |
| 11 Feb, 2014 | Under contract | $1,595,000 | MRED MLS |
| 10 Feb, 2014 | Listed for sale | $1,595,000 | MRED MLS |
| 3 May, 2024 | Sold | $2,000,000 | MRED MLS |
| 22 Mar, 2024 | Under contract | $2,000,000 | MRED MLS |
| 22 Mar, 2024 | Listed for sale | $2,000,000 | MRED MLS |

Room Specifics
Total Bedrooms: 5
Bedrooms Above Ground: 5
Bedrooms Below Ground: 0
Dimensions: —
Floor Type: —
Dimensions: —
Floor Type: —
Dimensions: —
Floor Type: —
Dimensions: —
Floor Type: —
Full Bathrooms: 6
Bathroom Amenities: —
Bathroom in Basement: 1
Rooms: —
Basement Description: Finished,Crawl
Other Specifics
| 2 | |
| — | |
| — | |
| — | |
| — | |
| 200X117X55X137 | |
| — | |
| — | |
| — | |
| — | |
| Not in DB | |
| — | |
| — | |
| — | |
| — |
Tax History
| Year | Property Taxes |
|---|---|
| 2010 | $30,203 |
| 2014 | $29,400 |
| 2024 | $38,529 |
Contact Agent
Nearby Similar Homes
Nearby Sold Comparables
Contact Agent
Listing Provided By
@properties Christie's International Real Estate







