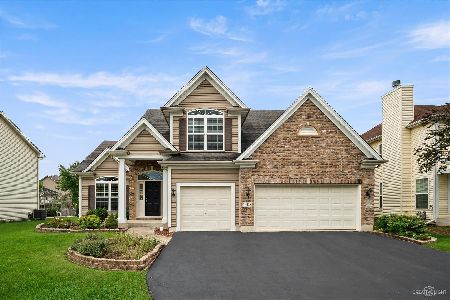120 Hearthstone Drive, Bartlett, Illinois 60103
$270,000
|
Sold
|
|
| Status: | Closed |
| Sqft: | 2,194 |
| Cost/Sqft: | $134 |
| Beds: | 3 |
| Baths: | 3 |
| Year Built: | 2001 |
| Property Taxes: | $7,620 |
| Days On Market: | 4740 |
| Lot Size: | 0,21 |
Description
Picture perfect! Brick front contemporary home. Huge open kitchen has ceramic tile, loads of cabinets and step down to family room that features ceramic tiled fireplace. Formal dining room has tray ceiling. This property is eligible for Freddie Mac First Look program for first 15 days. Sold As-Is. Special Addendums required after offer is accepted. Cash Offers must have verification of funds. Taxes at 100%.
Property Specifics
| Single Family | |
| — | |
| Contemporary | |
| 2001 | |
| Partial | |
| WESTON | |
| No | |
| 0.21 |
| Cook | |
| Bartlett Pointe | |
| 205 / Annual | |
| Other | |
| Public | |
| Public Sewer | |
| 08262520 | |
| 06313130100000 |
Property History
| DATE: | EVENT: | PRICE: | SOURCE: |
|---|---|---|---|
| 29 Apr, 2013 | Sold | $270,000 | MRED MLS |
| 4 Mar, 2013 | Under contract | $294,000 | MRED MLS |
| 2 Feb, 2013 | Listed for sale | $294,000 | MRED MLS |
Room Specifics
Total Bedrooms: 3
Bedrooms Above Ground: 3
Bedrooms Below Ground: 0
Dimensions: —
Floor Type: —
Dimensions: —
Floor Type: —
Full Bathrooms: 3
Bathroom Amenities: Separate Shower,Double Sink,Soaking Tub
Bathroom in Basement: 0
Rooms: Foyer,Loft,Utility Room-1st Floor
Basement Description: Unfinished
Other Specifics
| 2 | |
| Concrete Perimeter | |
| Asphalt | |
| Patio | |
| Fenced Yard | |
| 65 X 165 X 80 X 122 | |
| — | |
| Full | |
| Vaulted/Cathedral Ceilings | |
| — | |
| Not in DB | |
| Sidewalks, Street Lights, Street Paved | |
| — | |
| — | |
| — |
Tax History
| Year | Property Taxes |
|---|---|
| 2013 | $7,620 |
Contact Agent
Nearby Similar Homes
Nearby Sold Comparables
Contact Agent
Listing Provided By
Tanis Group Realty







