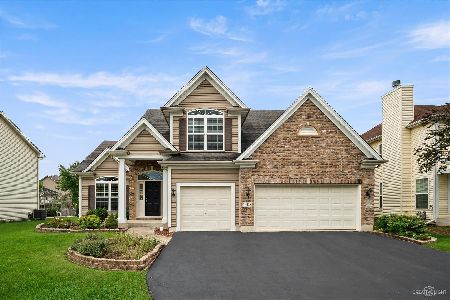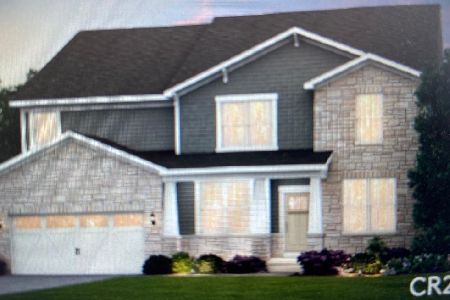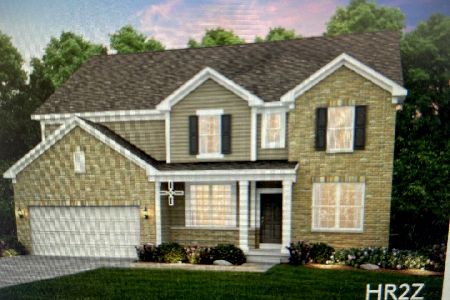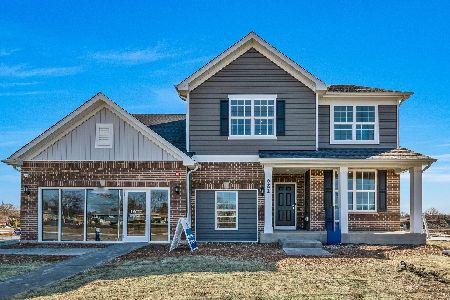2105 Hearthstone Drive, Bartlett, Illinois 60103
$495,000
|
Sold
|
|
| Status: | Closed |
| Sqft: | 2,800 |
| Cost/Sqft: | $178 |
| Beds: | 4 |
| Baths: | 3 |
| Year Built: | 2004 |
| Property Taxes: | $7,029 |
| Days On Market: | 624 |
| Lot Size: | 0,00 |
Description
Beautiful two story home in Bartlett Pointe Subdivision! Former builders' model with brick elevation, three car garage and over 2,800 square feet of living space! Enter the two story foyer that flows into the sun drenched formal living and dining rooms. The flow continues into the kitchen with center island, pantry, abundant cabinetry and counter top space and spacious eating area. Voluminous family room with gas starter fire place for the chilly evenings. First floor powder and laundry room. Walk up the stairs to the primary bedroom with full primary bath feauturing separate shower, dual vanity, soaking tub and awesome walk in closet. Bedrooms two, three and four are also quite spacious with great closet space. Full unfinished basement to use as storage or finish the space off to fit your family's needs. Close to town with easy access to expressways, schools and the Fox River with miles of biking and walking paths.
Property Specifics
| Single Family | |
| — | |
| — | |
| 2004 | |
| — | |
| — | |
| No | |
| — |
| Cook | |
| — | |
| 260 / Annual | |
| — | |
| — | |
| — | |
| 12050232 | |
| 06313130080000 |
Nearby Schools
| NAME: | DISTRICT: | DISTANCE: | |
|---|---|---|---|
|
Grade School
Nature Ridge Elementary School |
46 | — | |
|
Middle School
Kenyon Woods Middle School |
46 | Not in DB | |
|
High School
South Elgin High School |
46 | Not in DB | |
Property History
| DATE: | EVENT: | PRICE: | SOURCE: |
|---|---|---|---|
| 22 Nov, 2021 | Sold | $420,000 | MRED MLS |
| 11 Oct, 2021 | Under contract | $399,900 | MRED MLS |
| 9 Oct, 2021 | Listed for sale | $399,900 | MRED MLS |
| 18 Jul, 2024 | Sold | $495,000 | MRED MLS |
| 25 May, 2024 | Under contract | $499,000 | MRED MLS |
| 10 May, 2024 | Listed for sale | $499,000 | MRED MLS |
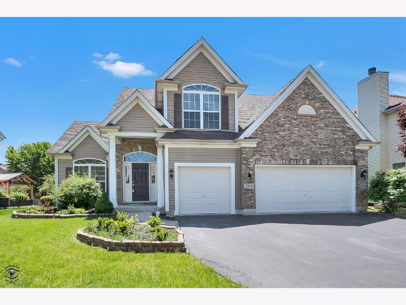
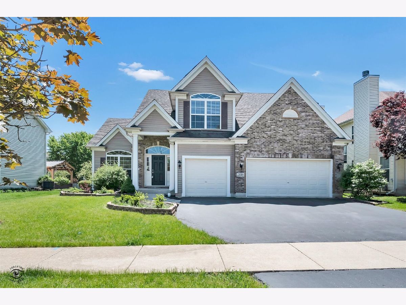
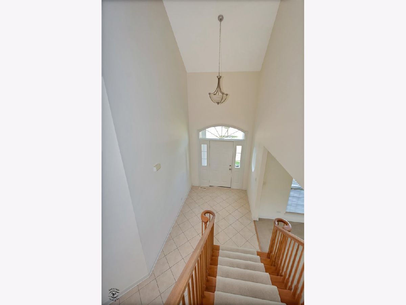
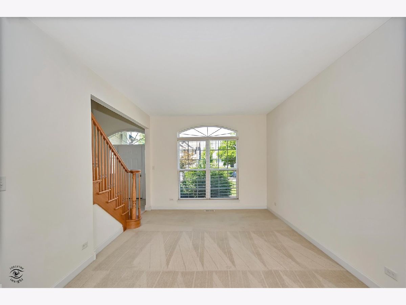
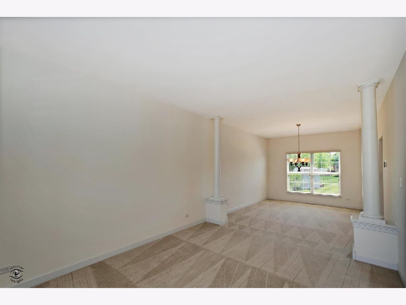
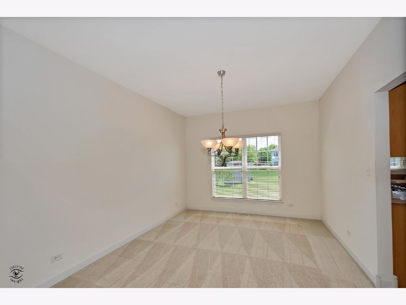
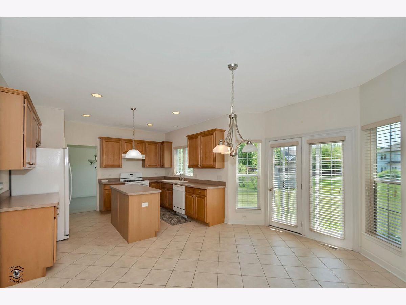
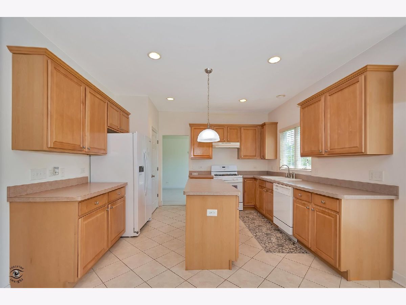
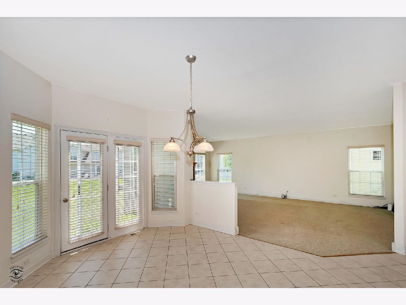
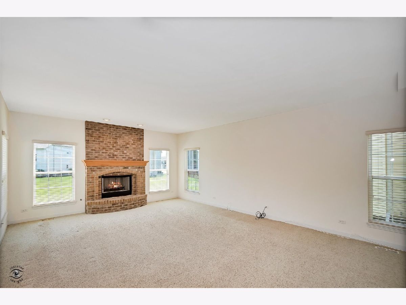
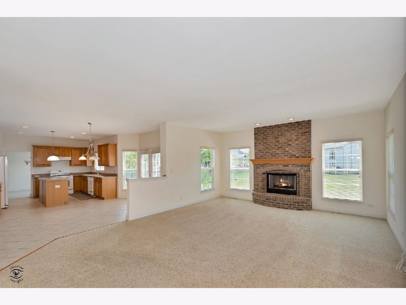
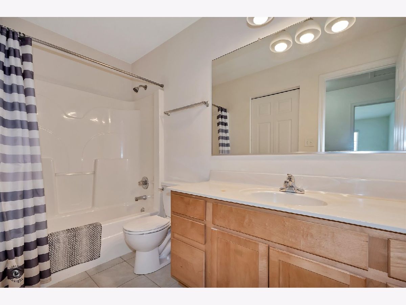
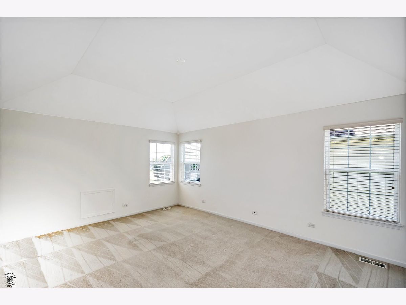
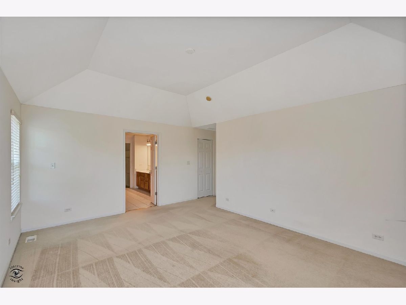
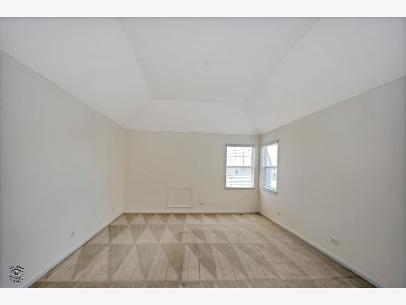
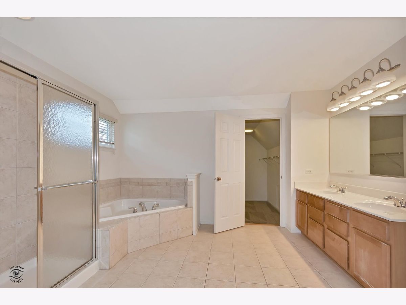
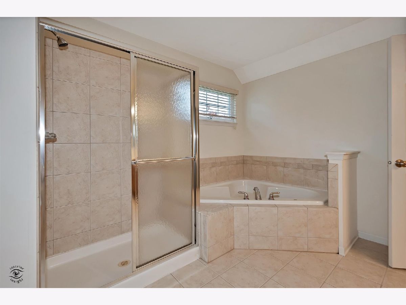
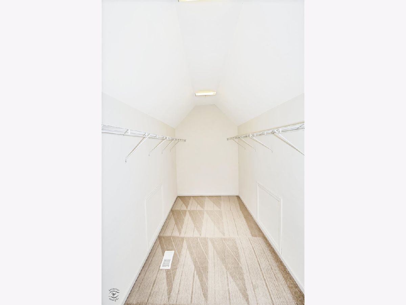
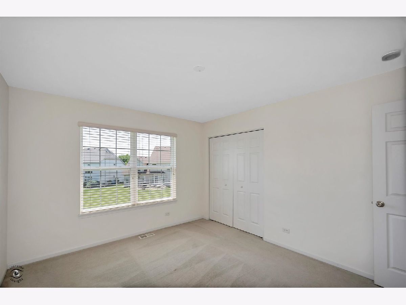
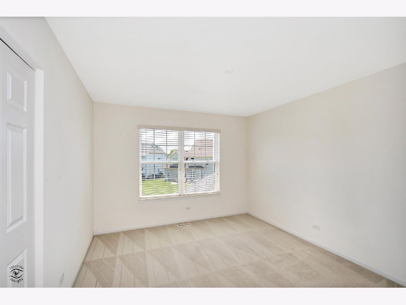
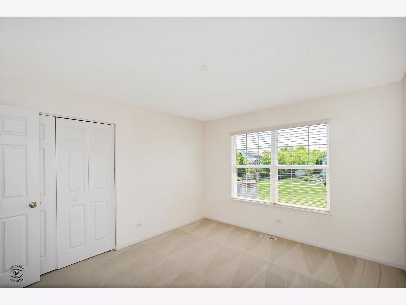
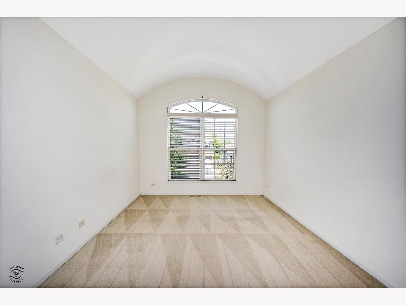
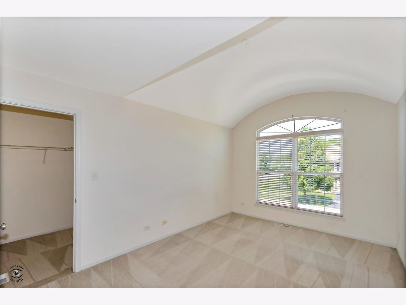
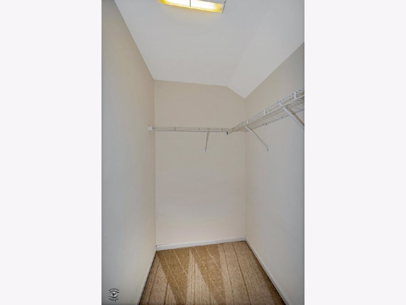
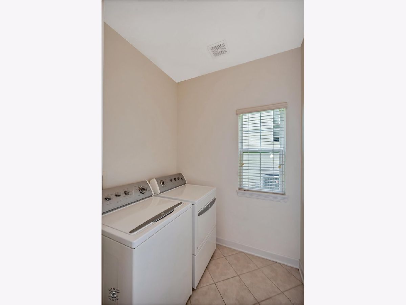
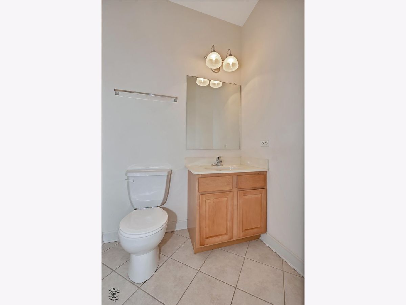
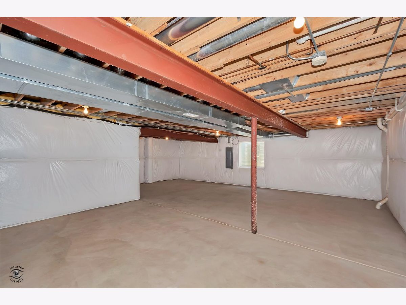
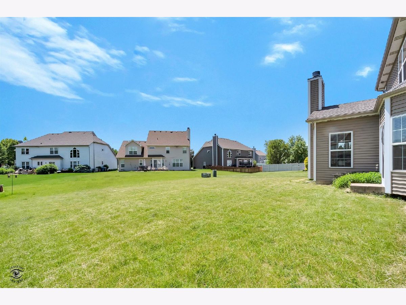
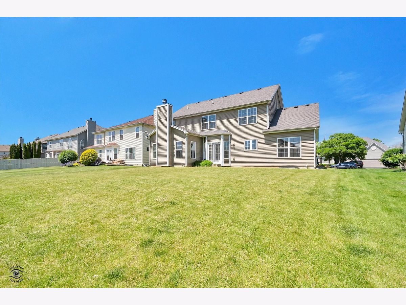
Room Specifics
Total Bedrooms: 4
Bedrooms Above Ground: 4
Bedrooms Below Ground: 0
Dimensions: —
Floor Type: —
Dimensions: —
Floor Type: —
Dimensions: —
Floor Type: —
Full Bathrooms: 3
Bathroom Amenities: Separate Shower,Double Sink,Soaking Tub
Bathroom in Basement: 0
Rooms: —
Basement Description: Unfinished
Other Specifics
| 3 | |
| — | |
| Asphalt | |
| — | |
| — | |
| 71X122X73X121 | |
| — | |
| — | |
| — | |
| — | |
| Not in DB | |
| — | |
| — | |
| — | |
| — |
Tax History
| Year | Property Taxes |
|---|---|
| 2021 | $6,327 |
| 2024 | $7,029 |
Contact Agent
Nearby Similar Homes
Nearby Sold Comparables
Contact Agent
Listing Provided By
Platinum Partners Realtors



