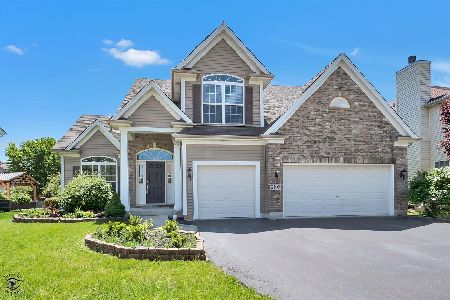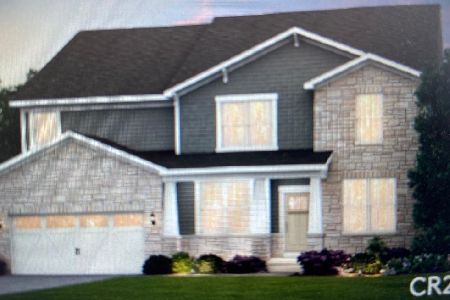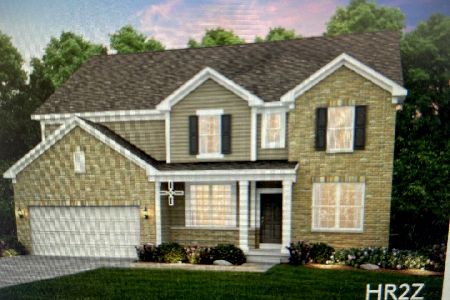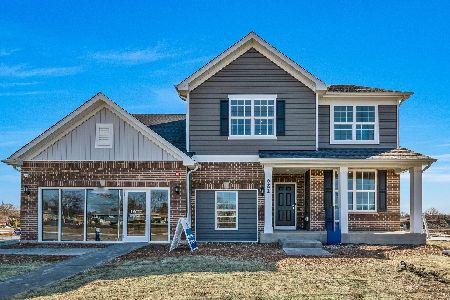2105 Hearthstone Drive, Bartlett, Illinois 60103
$420,000
|
Sold
|
|
| Status: | Closed |
| Sqft: | 2,800 |
| Cost/Sqft: | $143 |
| Beds: | 4 |
| Baths: | 3 |
| Year Built: | 2004 |
| Property Taxes: | $6,327 |
| Days On Market: | 1568 |
| Lot Size: | 0,19 |
Description
**Highest and Best Due by 7PM Sunday 10/10**Former builders' model with brick elevation, 3 car garage and over 2,800 sq' of living space in highly sought-after Bartlett Pointe Subdivision! Fantastic open and airy floor plan with 2 story foyer, formal living and dining rooms and enormous eat-in kitchen with center island, loads of cabinets and center island. Large family room is open to kitchen and includes full masonry gas fireplace and great views of the backyard. 1st floor laundry! Head upstairs to spacious master with trey ceiling, walk in closet and luxury bath with separate garden tub and shower. 3 generous additional bedrooms and common bath complete the 2nd level. Expansive full basement awaits your finishing touches and is already insulated. Neutral color throughout. 3-car garage and nicely landscaped. Close to town with easy access to expressways, schools and Fox River with miles of biking and walking paths.
Property Specifics
| Single Family | |
| — | |
| — | |
| 2004 | |
| Full | |
| — | |
| No | |
| 0.19 |
| Cook | |
| Bartlett Pointe | |
| 198 / Annual | |
| Exercise Facilities | |
| Public | |
| Public Sewer | |
| 11242530 | |
| 06313130080000 |
Nearby Schools
| NAME: | DISTRICT: | DISTANCE: | |
|---|---|---|---|
|
Middle School
Kenyon Woods Middle School |
46 | Not in DB | |
|
High School
South Elgin High School |
46 | Not in DB | |
Property History
| DATE: | EVENT: | PRICE: | SOURCE: |
|---|---|---|---|
| 22 Nov, 2021 | Sold | $420,000 | MRED MLS |
| 11 Oct, 2021 | Under contract | $399,900 | MRED MLS |
| 9 Oct, 2021 | Listed for sale | $399,900 | MRED MLS |
| 18 Jul, 2024 | Sold | $495,000 | MRED MLS |
| 25 May, 2024 | Under contract | $499,000 | MRED MLS |
| 10 May, 2024 | Listed for sale | $499,000 | MRED MLS |
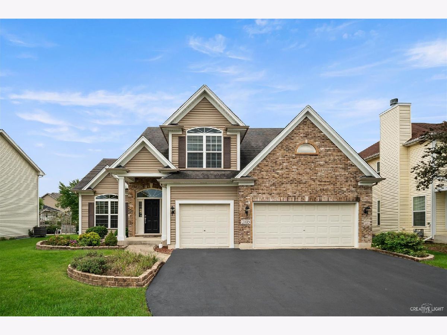
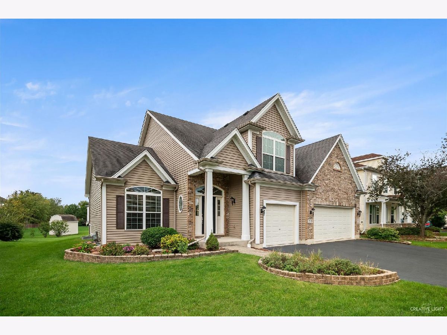
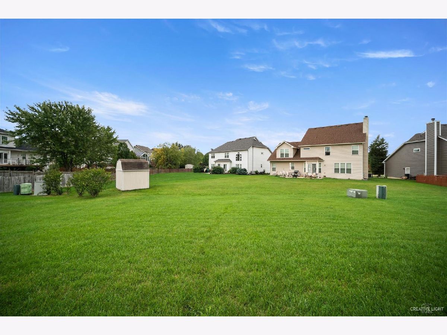
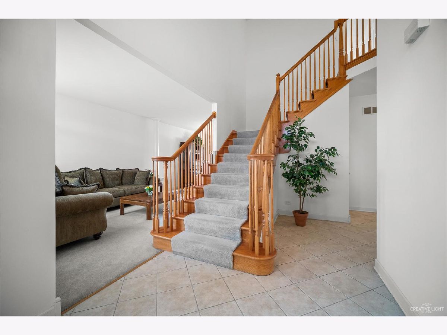
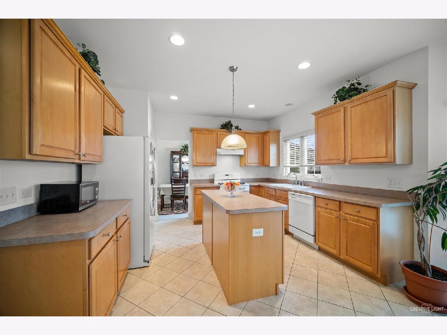
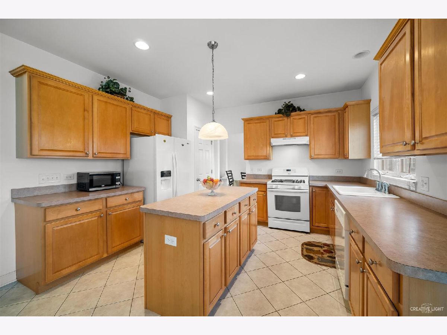
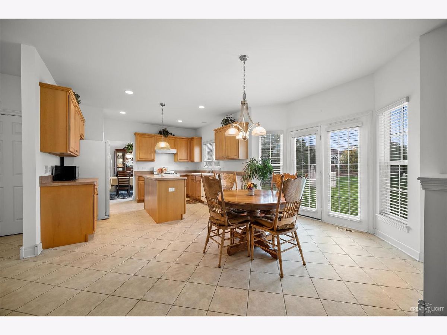
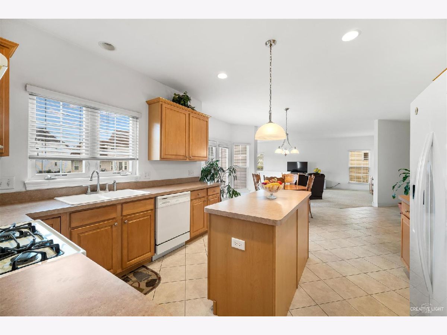
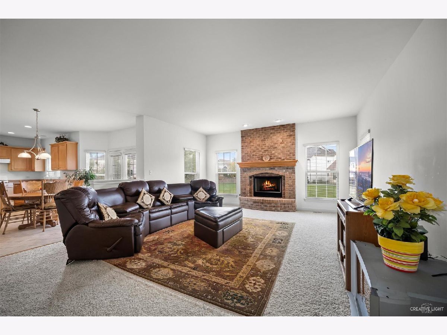
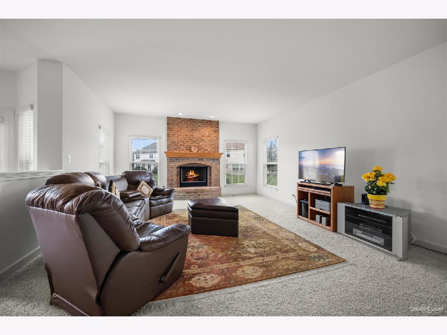
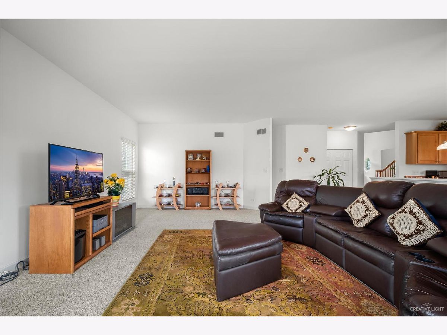
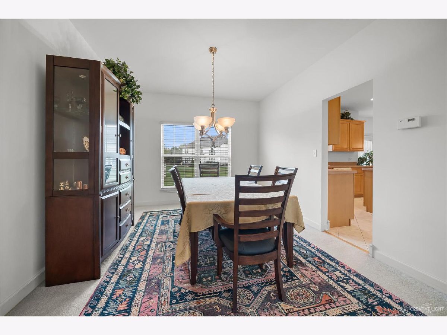
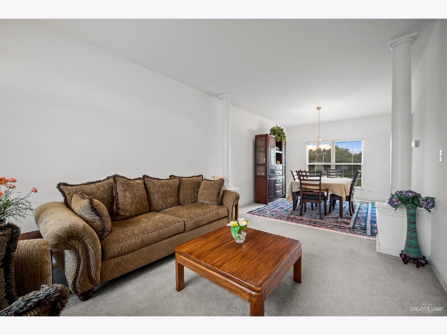
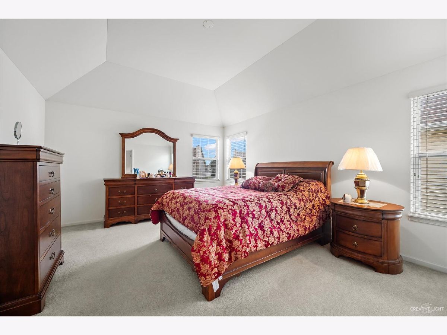
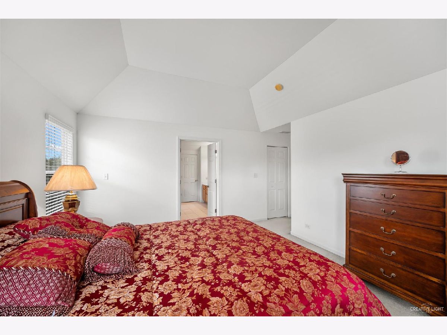
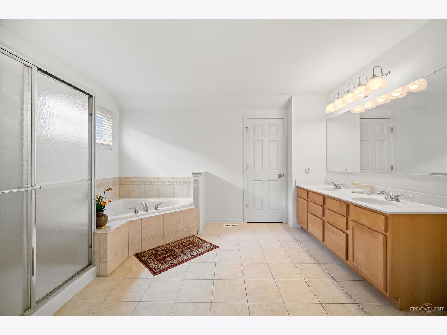
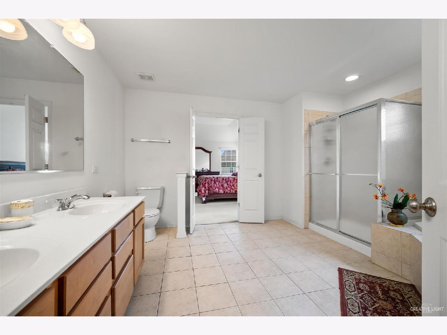
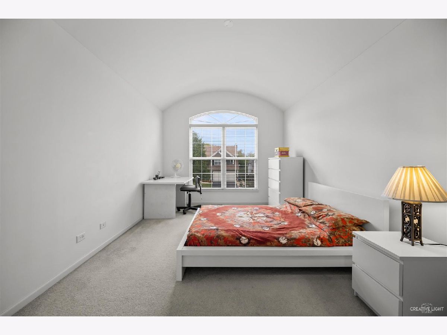
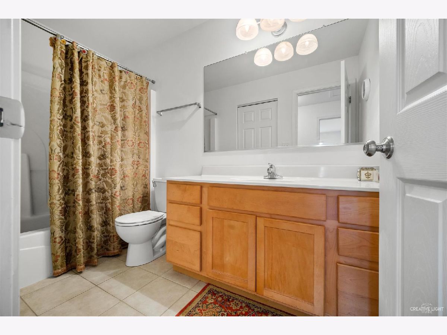
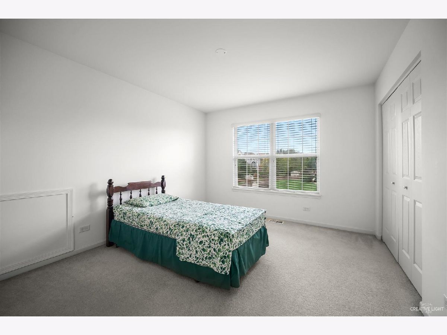
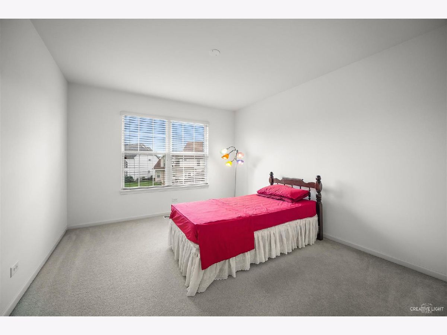
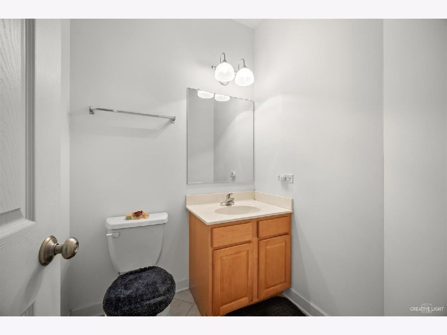
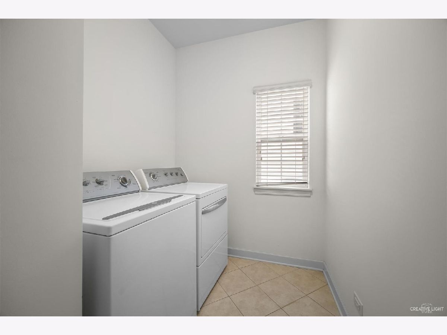
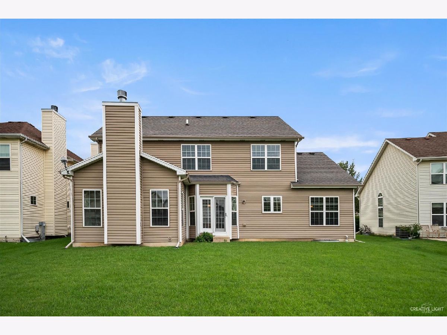
Room Specifics
Total Bedrooms: 4
Bedrooms Above Ground: 4
Bedrooms Below Ground: 0
Dimensions: —
Floor Type: Carpet
Dimensions: —
Floor Type: Carpet
Dimensions: —
Floor Type: Carpet
Full Bathrooms: 3
Bathroom Amenities: Separate Shower,Double Sink,Soaking Tub
Bathroom in Basement: 0
Rooms: Eating Area
Basement Description: Unfinished
Other Specifics
| 3 | |
| Concrete Perimeter | |
| Asphalt | |
| — | |
| — | |
| 71X122X73X121 | |
| — | |
| Full | |
| First Floor Laundry | |
| Range, Dishwasher, Refrigerator, Washer, Dryer, Disposal | |
| Not in DB | |
| Park, Curbs, Sidewalks, Street Paved | |
| — | |
| — | |
| Wood Burning, Gas Starter |
Tax History
| Year | Property Taxes |
|---|---|
| 2021 | $6,327 |
| 2024 | $7,029 |
Contact Agent
Nearby Similar Homes
Nearby Sold Comparables
Contact Agent
Listing Provided By
REMAX Horizon



