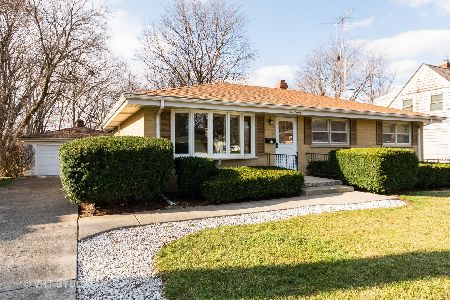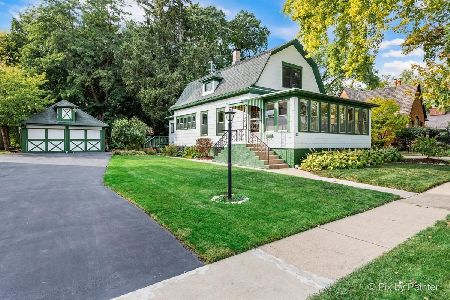120 Hickory Avenue, Bartlett, Illinois 60103
$580,000
|
Sold
|
|
| Status: | Closed |
| Sqft: | 3,159 |
| Cost/Sqft: | $190 |
| Beds: | 5 |
| Baths: | 5 |
| Year Built: | 1926 |
| Property Taxes: | $9,550 |
| Days On Market: | 859 |
| Lot Size: | 0,42 |
Description
Owner will do seller financing at 5% interest rate. Call for details. Downtown 3100 sq ft brick and Hardie board siding. 2 story home walking distance to train station and several restaurants. This home has old world charm with modern amenities. It starts with old school front porch for quiet summer evenings. From the moment you enter you will be amazed what this home has to offer. Kitchen just remodeled with raised paneled maple cabinets with crown molding, granite counters, SS appliances and deep SS sink, over and under cabinet lighting, travertine backsplash. Hardwood floors t/o home with custom oak molding. Solid oak 6 panel doors t/o. Windows galore in king size living room and dining room. 5 bedroom plus office or 5th bedroom could be 2nd office. 2 full bathrooms on main level. Master bedroom is big and roomy with bump out area for relaxing, walk-in closet and private bath with double sinks, walk-in shower and an old-fashioned craw ft tub. There's no small bedrooms on 2nd floor. All bedrooms have ceiling fans and good size closets. Full finished lookout basement with full bath, LED can lighting and LED light bars. Zoned heating and AC. Amazing mud room that has storage galore. Even the garage offers some thrills. Parking area is 24x24 easily fitting 2 full size vehicles. Behind the garage wall is a 24x12 room that's finished with 2nd floor 24x12 studio. Big deep back yard with big deck with pergola. You will not be disappointed with this home.
Property Specifics
| Single Family | |
| — | |
| — | |
| 1926 | |
| — | |
| — | |
| No | |
| 0.42 |
| Cook | |
| — | |
| 0 / Not Applicable | |
| — | |
| — | |
| — | |
| 11889837 | |
| 06344030100000 |
Nearby Schools
| NAME: | DISTRICT: | DISTANCE: | |
|---|---|---|---|
|
Grade School
Bartlett Elementary School |
46 | — | |
|
Middle School
Eastview Middle School |
46 | Not in DB | |
|
High School
South Elgin High School |
46 | Not in DB | |
Property History
| DATE: | EVENT: | PRICE: | SOURCE: |
|---|---|---|---|
| 23 Jan, 2015 | Sold | $168,500 | MRED MLS |
| 30 Dec, 2014 | Under contract | $179,900 | MRED MLS |
| — | Last price change | $185,900 | MRED MLS |
| 15 Sep, 2014 | Listed for sale | $200,000 | MRED MLS |
| 8 Jun, 2016 | Under contract | $0 | MRED MLS |
| 18 May, 2016 | Listed for sale | $0 | MRED MLS |
| 30 Dec, 2020 | Sold | $247,000 | MRED MLS |
| 2 Dec, 2020 | Under contract | $245,000 | MRED MLS |
| 24 Nov, 2020 | Listed for sale | $245,000 | MRED MLS |
| 16 Oct, 2023 | Sold | $580,000 | MRED MLS |
| 23 Sep, 2023 | Under contract | $599,900 | MRED MLS |
| 20 Sep, 2023 | Listed for sale | $599,900 | MRED MLS |
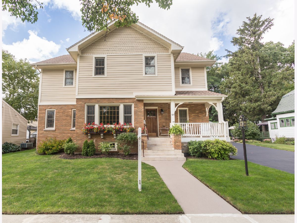
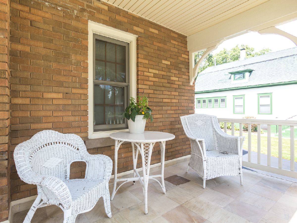
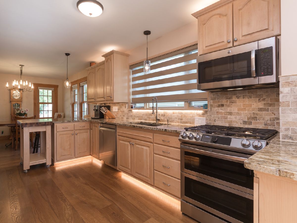
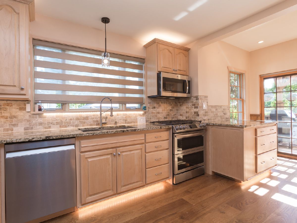
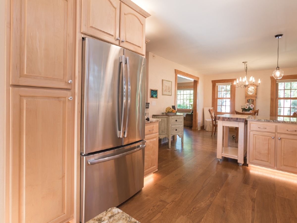
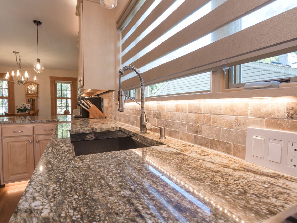
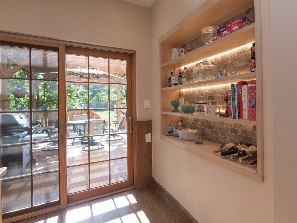
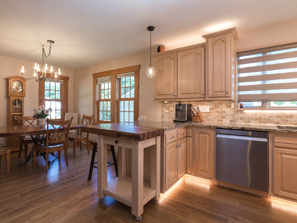
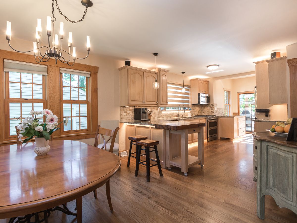
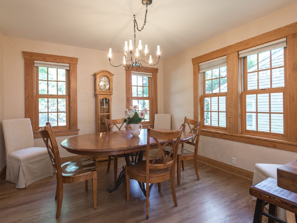
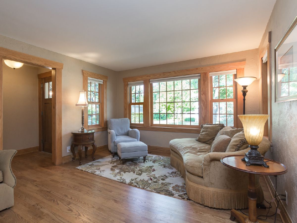
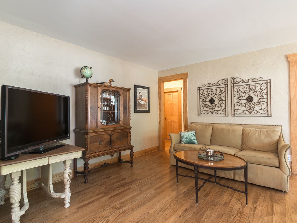
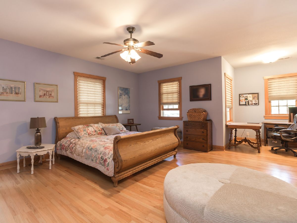
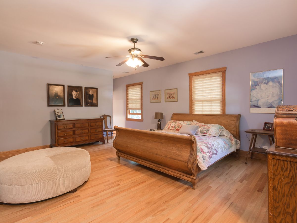
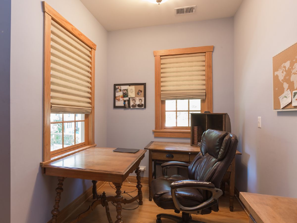
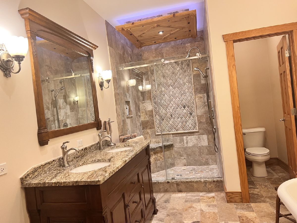
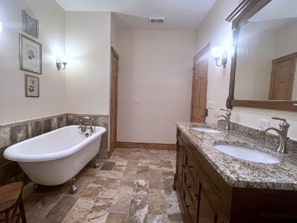
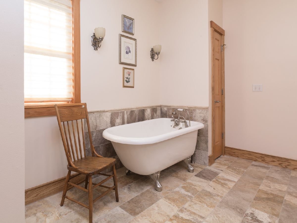
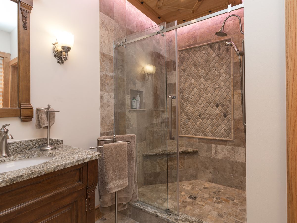
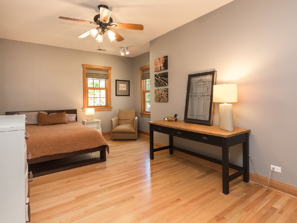
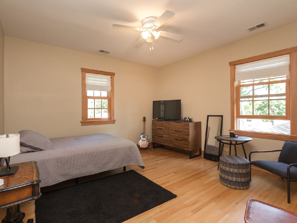
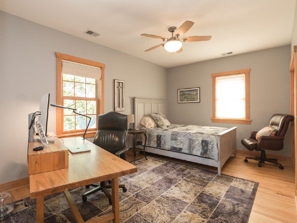
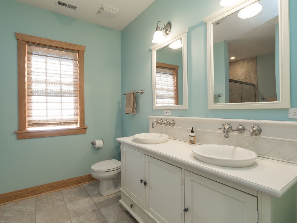
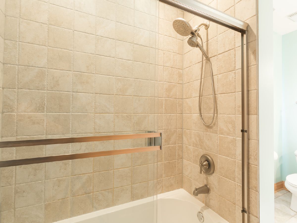
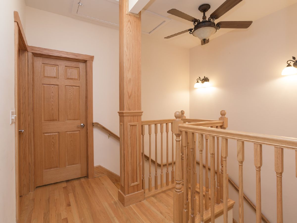
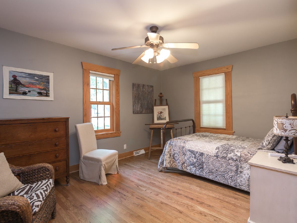
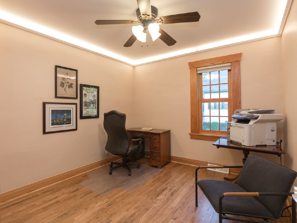
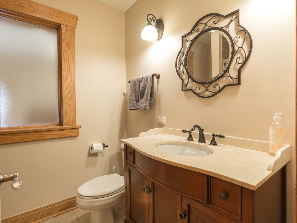
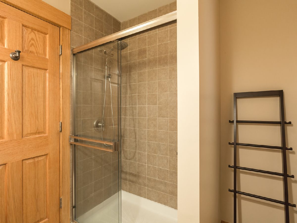
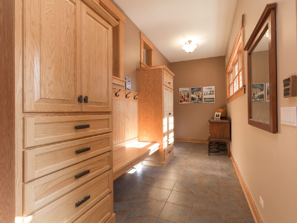
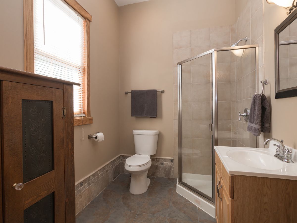
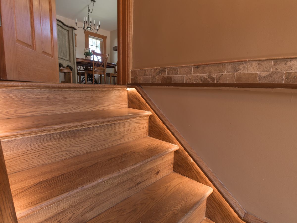
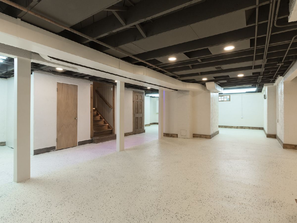
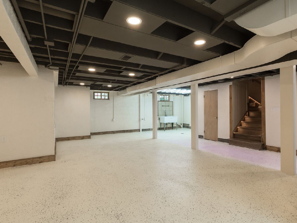
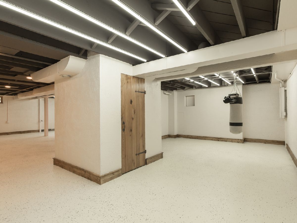
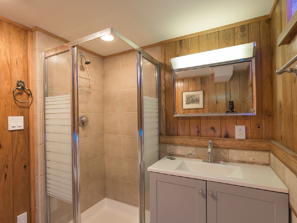
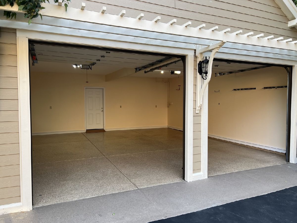
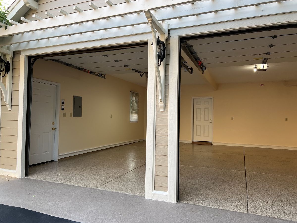
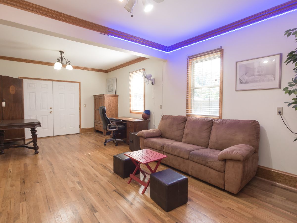
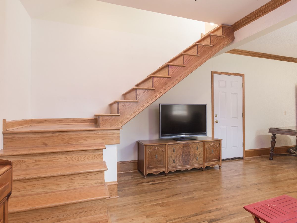
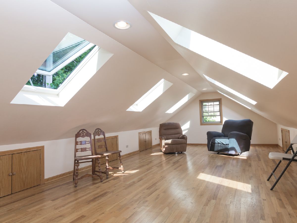
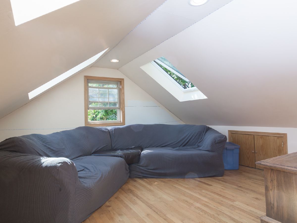
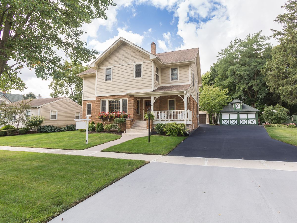
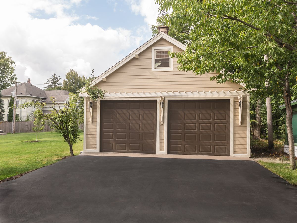
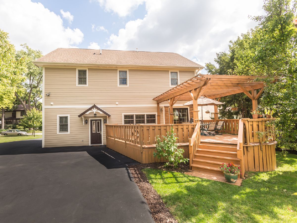
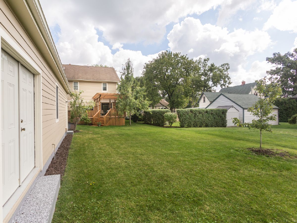
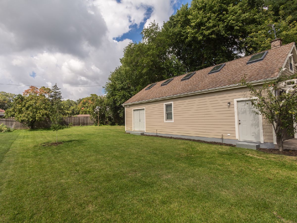
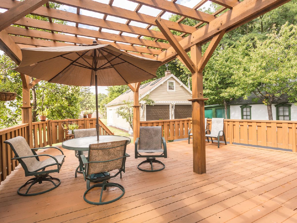
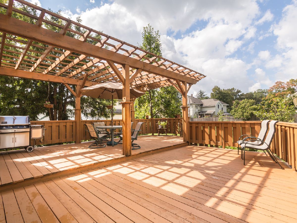
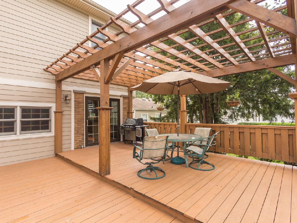
Room Specifics
Total Bedrooms: 5
Bedrooms Above Ground: 5
Bedrooms Below Ground: 0
Dimensions: —
Floor Type: —
Dimensions: —
Floor Type: —
Dimensions: —
Floor Type: —
Dimensions: —
Floor Type: —
Full Bathrooms: 5
Bathroom Amenities: Separate Shower,Double Sink,Soaking Tub
Bathroom in Basement: 1
Rooms: —
Basement Description: Finished
Other Specifics
| 2 | |
| — | |
| Asphalt,Shared | |
| — | |
| — | |
| 75X250 | |
| — | |
| — | |
| — | |
| — | |
| Not in DB | |
| — | |
| — | |
| — | |
| — |
Tax History
| Year | Property Taxes |
|---|---|
| 2015 | $5,926 |
| 2020 | $4,768 |
| 2023 | $9,550 |
Contact Agent
Nearby Similar Homes
Nearby Sold Comparables
Contact Agent
Listing Provided By
RE/MAX Destiny




