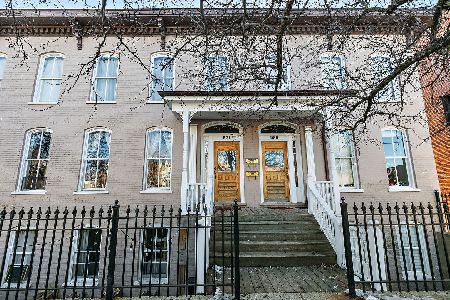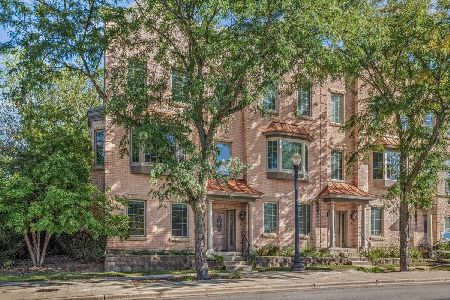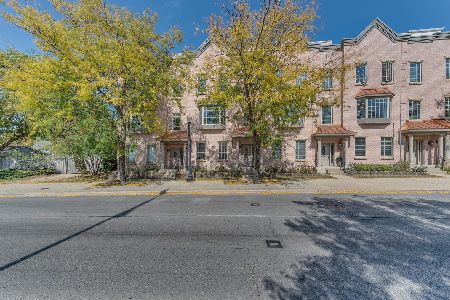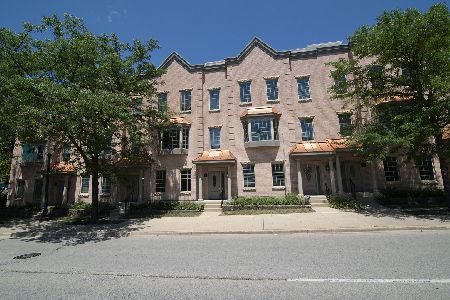120 Kimball Street, Elgin, Illinois 60120
$242,500
|
Sold
|
|
| Status: | Closed |
| Sqft: | 2,014 |
| Cost/Sqft: | $124 |
| Beds: | 3 |
| Baths: | 3 |
| Year Built: | 2006 |
| Property Taxes: | $6,559 |
| Days On Market: | 2693 |
| Lot Size: | 0,00 |
Description
Nothing to do but move in! Renovated throughout~ sellers spared no expense! New rustic flooring in every room! Every major appliance/system has been replaced within the last 2 years, including water heater, kitchen appliances, bathrooms, AC, & brand new roof! Smart home features include wifi enabled locks, video doorbell & wifi Chamberlain garage door! Eat-in kitchen features bright white shaker-style cabinets, black granite counters, stainless steel appliances & pantry! Sliding glass door to huge deck! Lower level offers tons of extra space for family room or bedroom! Master suite features walk in closet & private bath with new double sink vanity, new tiled shower & soaking tub! 2 additional bedrooms offers tons of space! Convenient 2nd floor laundry room! Great location~ in the heart of downtown Elgin & a short walk to the Elgin Metra, Hemmens Center, Elgin's best food, national award winning library, Elgin Academy & the Fox River! You do not want to pass this one up!
Property Specifics
| Condos/Townhomes | |
| 3 | |
| — | |
| 2006 | |
| None | |
| END UNIT | |
| No | |
| — |
| Kane | |
| Wellington Of Elgin | |
| 80 / Monthly | |
| Insurance,Lawn Care,Snow Removal | |
| Public | |
| Public Sewer | |
| 10078497 | |
| 0614236029 |
Nearby Schools
| NAME: | DISTRICT: | DISTANCE: | |
|---|---|---|---|
|
Grade School
Sheridan Elementary School |
46 | — | |
|
Middle School
Kimball Middle School |
46 | Not in DB | |
|
High School
Elgin High School |
46 | Not in DB | |
Property History
| DATE: | EVENT: | PRICE: | SOURCE: |
|---|---|---|---|
| 16 Oct, 2018 | Sold | $242,500 | MRED MLS |
| 8 Oct, 2018 | Under contract | $249,999 | MRED MLS |
| 10 Sep, 2018 | Listed for sale | $249,999 | MRED MLS |
| 6 Nov, 2025 | Sold | $344,000 | MRED MLS |
| 26 Sep, 2025 | Under contract | $350,000 | MRED MLS |
| — | Last price change | $364,900 | MRED MLS |
| 2 Sep, 2025 | Listed for sale | $364,900 | MRED MLS |
Room Specifics
Total Bedrooms: 3
Bedrooms Above Ground: 3
Bedrooms Below Ground: 0
Dimensions: —
Floor Type: Hardwood
Dimensions: —
Floor Type: Hardwood
Full Bathrooms: 3
Bathroom Amenities: Separate Shower,Double Sink,Soaking Tub
Bathroom in Basement: 0
Rooms: Den,Foyer
Basement Description: Slab
Other Specifics
| 2 | |
| Concrete Perimeter | |
| Asphalt | |
| Balcony, Roof Deck, End Unit | |
| Common Grounds,Landscaped | |
| 1113 SQ. FT. | |
| — | |
| Full | |
| Hardwood Floors, Second Floor Laundry, Storage | |
| Range, Microwave, Dishwasher, Refrigerator, Washer, Dryer, Disposal, Stainless Steel Appliance(s) | |
| Not in DB | |
| — | |
| — | |
| — | |
| — |
Tax History
| Year | Property Taxes |
|---|---|
| 2018 | $6,559 |
| 2025 | $7,391 |
Contact Agent
Nearby Similar Homes
Nearby Sold Comparables
Contact Agent
Listing Provided By
RE/MAX Suburban








