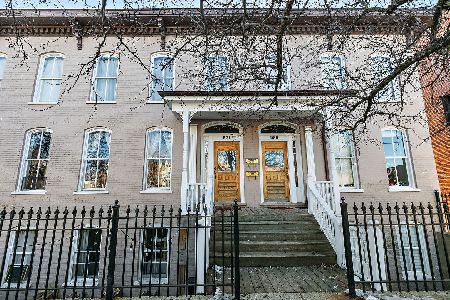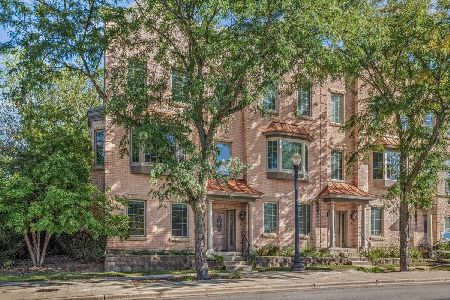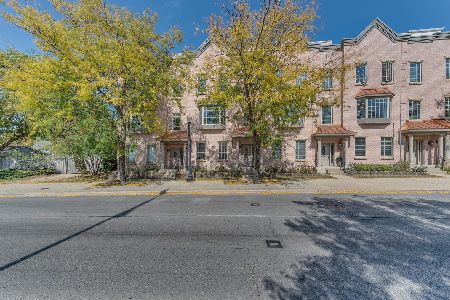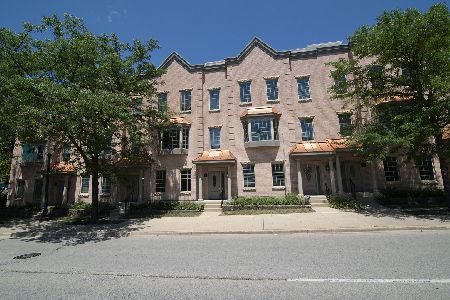120 Kimball Street, Elgin, Illinois 60120
$204,500
|
Sold
|
|
| Status: | Closed |
| Sqft: | 2,100 |
| Cost/Sqft: | $105 |
| Beds: | 3 |
| Baths: | 3 |
| Year Built: | 2006 |
| Property Taxes: | $6,072 |
| Days On Market: | 3719 |
| Lot Size: | 0,00 |
Description
Fantastic three level end unit townhome with roof top deck in the heart of Elgin's downtown has three bedrooms and 2.5 baths! Walk to river, park, restaurants, shops and festivals- only minutes to Metra, I90, Randall Rd and more! Family room and great room, upscale kitchen with granite counters and custom cabinets, breakfast room, laundry room, Great master suite with walk in closet, spa bath and access to private roof top deck that offers breathtaking views of City. Two car garage, covered entry, private deck off kitchen, guest parking on site, low association fee. Unit has new roof, new paint throughout and new kitchen floors! Great brownstone styling- all brick- very downtown Chicago loft feel! Ready for quick close.
Property Specifics
| Condos/Townhomes | |
| 3 | |
| — | |
| 2006 | |
| None | |
| END UNIT | |
| No | |
| — |
| Kane | |
| Wellington Of Elgin | |
| 75 / Monthly | |
| Lawn Care,Snow Removal | |
| Public | |
| Public Sewer | |
| 09090098 | |
| 0614236029 |
Nearby Schools
| NAME: | DISTRICT: | DISTANCE: | |
|---|---|---|---|
|
High School
Elgin High School |
46 | Not in DB | |
Property History
| DATE: | EVENT: | PRICE: | SOURCE: |
|---|---|---|---|
| 15 Mar, 2016 | Sold | $204,500 | MRED MLS |
| 18 Jan, 2016 | Under contract | $219,900 | MRED MLS |
| 20 Nov, 2015 | Listed for sale | $219,900 | MRED MLS |
Room Specifics
Total Bedrooms: 3
Bedrooms Above Ground: 3
Bedrooms Below Ground: 0
Dimensions: —
Floor Type: Carpet
Dimensions: —
Floor Type: Carpet
Full Bathrooms: 3
Bathroom Amenities: Separate Shower,Double Sink
Bathroom in Basement: 0
Rooms: Den,Foyer
Basement Description: Slab
Other Specifics
| 2 | |
| Concrete Perimeter | |
| Asphalt | |
| Balcony, End Unit | |
| Landscaped | |
| 21X46 | |
| — | |
| Full | |
| Hardwood Floors, First Floor Bedroom, Second Floor Laundry, Storage | |
| Range, Microwave, Dishwasher | |
| Not in DB | |
| — | |
| — | |
| — | |
| — |
Tax History
| Year | Property Taxes |
|---|---|
| 2016 | $6,072 |
Contact Agent
Nearby Similar Homes
Nearby Sold Comparables
Contact Agent
Listing Provided By
Premier Living Properties








