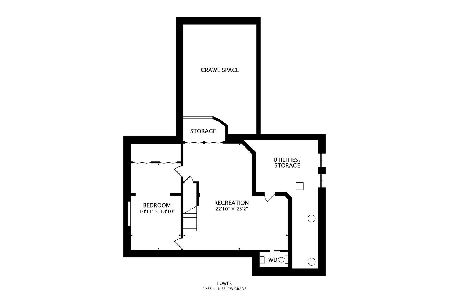1200 Barclay Circle, Inverness, Illinois 60010
$625,000
|
Sold
|
|
| Status: | Closed |
| Sqft: | 4,800 |
| Cost/Sqft: | $135 |
| Beds: | 4 |
| Baths: | 5 |
| Year Built: | 1987 |
| Property Taxes: | $11,566 |
| Days On Market: | 5046 |
| Lot Size: | 1,20 |
Description
Lovely Cape Cod that will not disappoint! Updated throughout with a fabulous floor plan. Cooks kitchen w/stainless and granite opens to family room with built-ins and river rock faced fireplace. Step down living rm w/fireplace and wet bar. Dining room with picture frame molding and coveted 1st floor office/den and a screened in porch. Desirable interior location on a lush 1+acre with an in-ground pool. Welcome Home!
Property Specifics
| Single Family | |
| — | |
| Cape Cod | |
| 1987 | |
| Partial | |
| — | |
| No | |
| 1.2 |
| Cook | |
| Inverness Shores | |
| 150 / Annual | |
| Insurance,Other | |
| Private Well | |
| Septic-Private | |
| 08041368 | |
| 02071020100000 |
Nearby Schools
| NAME: | DISTRICT: | DISTANCE: | |
|---|---|---|---|
|
Grade School
Grove Avenue Elementary School |
220 | — | |
|
Middle School
Barrington Middle School Prairie |
220 | Not in DB | |
|
High School
Barrington High School |
220 | Not in DB | |
Property History
| DATE: | EVENT: | PRICE: | SOURCE: |
|---|---|---|---|
| 6 Jun, 2012 | Sold | $625,000 | MRED MLS |
| 20 Apr, 2012 | Under contract | $650,000 | MRED MLS |
| 12 Apr, 2012 | Listed for sale | $650,000 | MRED MLS |
| 30 Jul, 2021 | Sold | $799,000 | MRED MLS |
| 5 Jun, 2021 | Under contract | $799,000 | MRED MLS |
| 1 Jun, 2021 | Listed for sale | $799,000 | MRED MLS |
Room Specifics
Total Bedrooms: 4
Bedrooms Above Ground: 4
Bedrooms Below Ground: 0
Dimensions: —
Floor Type: Carpet
Dimensions: —
Floor Type: Carpet
Dimensions: —
Floor Type: Carpet
Full Bathrooms: 5
Bathroom Amenities: Whirlpool,Separate Shower,Double Sink
Bathroom in Basement: 0
Rooms: Breakfast Room,Foyer,Office,Play Room,Recreation Room,Screened Porch
Basement Description: Finished
Other Specifics
| 3 | |
| Concrete Perimeter | |
| Asphalt | |
| Patio, Hot Tub, Porch Screened, In Ground Pool | |
| Irregular Lot,Landscaped | |
| 110X163X153X172X150 | |
| Unfinished | |
| Full | |
| Vaulted/Cathedral Ceilings, Skylight(s), Hot Tub, Bar-Wet | |
| Double Oven, Range, Microwave, Dishwasher, Refrigerator, Disposal | |
| Not in DB | |
| — | |
| — | |
| — | |
| Gas Log |
Tax History
| Year | Property Taxes |
|---|---|
| 2012 | $11,566 |
| 2021 | $12,406 |
Contact Agent
Nearby Similar Homes
Nearby Sold Comparables
Contact Agent
Listing Provided By
Jameson Sotheby's International Realty




